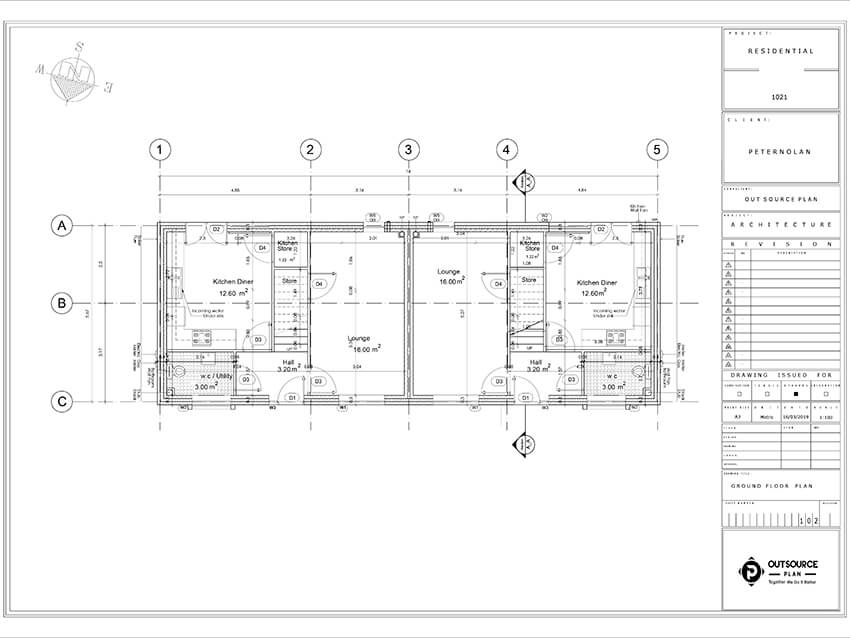
A client contacted us asking for detailed CAD documentation of the simple sketches he had drawn for a personal residential project, to have a common communication tool with the construction team to discuss the constructing issues and implementation process.
He sent us his sketches, and after some discussion about them and what he desired to receive, our architectural detailing team started their job. Based on the single-line sketches that showed the client’s ideas of the spatial arrangement and their dimensions, our team drew the detailed plans, sections, elevations, and layouts, controlling the result at every stage to ensure the client of the quality and the things he expected to have.
Walls with their required layers, windows and doors with specific numbering based on different types of windows and doors used in the project, accurate presentation of dimensions for every distance such as space between each building grid, are some bold examples of the documents provided for our client.
We presented every detail that our client asked for, and during creating the documents, we added any details and layouts or new plans or sections that our client found out that was needed.
Plumbing and electrics layouts are other good examples that show how far our architectural detailing team came through the design process to the construction phase. We will provide a complete set of documentation for whatever project you wish to have technical documents of.
Furthermore, we not only draft any kind of architectural documents of simple sketches at various stages they are in, but we also can advise you on the different stages of the design process, especially detailing and layouts when it comes to our architectural detailing team.
He sent us his sketches, and after some discussion about them and what he desired to receive, our architectural detailing team started their job. Based on the single-line sketches that showed the client’s ideas of the spatial arrangement and their dimensions, our team drew the detailed plans, sections, elevations, and layouts, controlling the result at every stage to ensure the client of the quality and the things he expected to have.
Walls with their required layers, windows and doors with specific numbering based on different types of windows and doors used in the project, accurate presentation of dimensions for every distance such as space between each building grid, are some bold examples of the documents provided for our client.
We presented every detail that our client asked for, and during creating the documents, we added any details and layouts or new plans or sections that our client found out that was needed.
Plumbing and electrics layouts are other good examples that show how far our architectural detailing team came through the design process to the construction phase. We will provide a complete set of documentation for whatever project you wish to have technical documents of.
Furthermore, we not only draft any kind of architectural documents of simple sketches at various stages they are in, but we also can advise you on the different stages of the design process, especially detailing and layouts when it comes to our architectural detailing team.
About The Project
- Architect: Michael Willison
- Rating: ★★★★★
- Date: 2019
- Country: Italy
- Assistants: Emil Ahmad
- Project Type: Residential
- SQ. FT: 1562.34


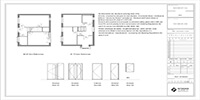
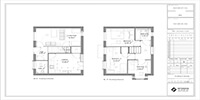
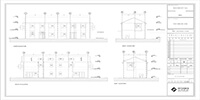
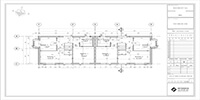
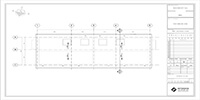
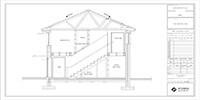
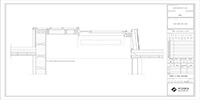










Comments