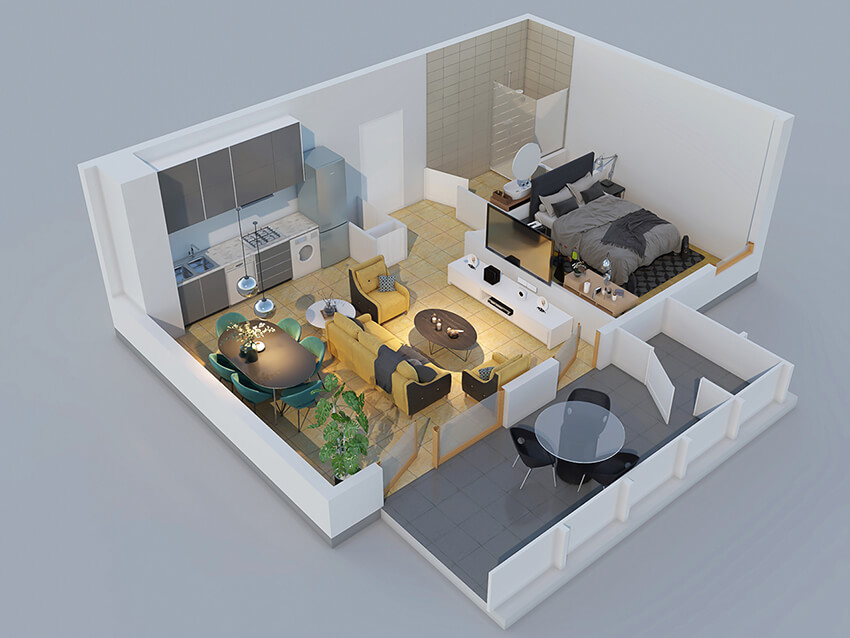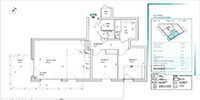
In this project, we turned the 2d pdf plan of an apartment into the colored 3d plans for our client.
Our designers also placed a different type of furniture in the apartment to give it a more realistic look and to clear the interior atmosphere of the space for the client.
Isometric drawing service helps you to change your 2d drawings or even sketches to 3d plans with enough accuracy, and without losing any part of your data.
Material scale like flooring tiles is precise in this drawing to give a better understanding of the space size to the client.
One of the most important parts of any home or apartment is the kitchen, in this 3d plan kitchen, cabinets, and accessories are modeled and placed accurately in the space so the client can see the number of cabinets and the relation between different part of the kitchen and entire space.
Improve your business as per the newest trends. You can convert your old 2D drawings or sketches in paper or 3d models and 3d plans with our 2D to 3D CAD conversion service.
Our designers also placed a different type of furniture in the apartment to give it a more realistic look and to clear the interior atmosphere of the space for the client.
Isometric drawing service helps you to change your 2d drawings or even sketches to 3d plans with enough accuracy, and without losing any part of your data.
Material scale like flooring tiles is precise in this drawing to give a better understanding of the space size to the client.
One of the most important parts of any home or apartment is the kitchen, in this 3d plan kitchen, cabinets, and accessories are modeled and placed accurately in the space so the client can see the number of cabinets and the relation between different part of the kitchen and entire space.
Improve your business as per the newest trends. You can convert your old 2D drawings or sketches in paper or 3d models and 3d plans with our 2D to 3D CAD conversion service.
About The Project
- Architect: Michael Willison
- Rating: ★★★★☆
- Date: 2019
- Country: Italy
- Assistants: Emil Ahmad
- Project Type: Residential
- SQ. FT: 731.68














Comments