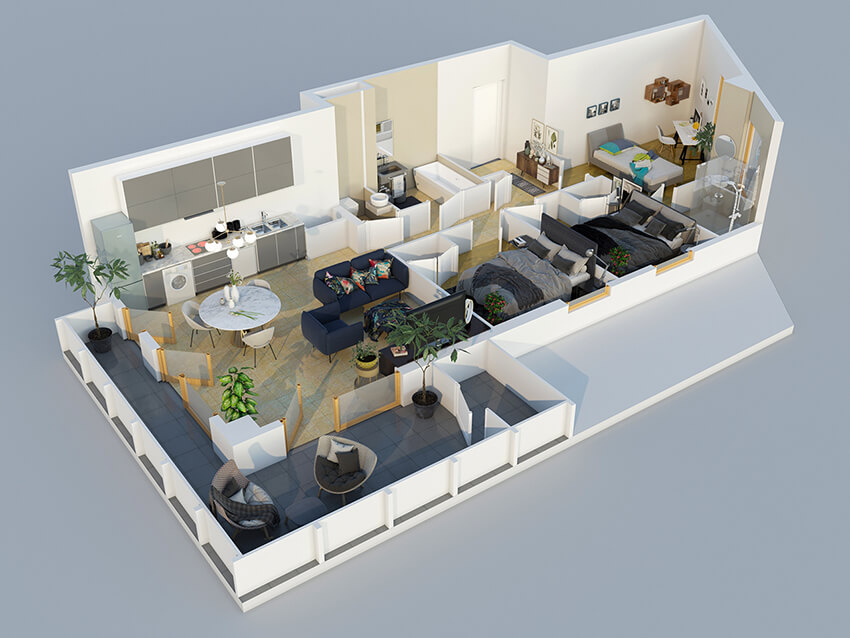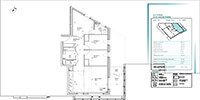
The benefit of 3D plans for architects is not limited to efficiency and organization; it is an outstanding communication tool between the designer and client.
A 3D plan can help designers describe their concepts for clients easier because understanding the traditional 2d plan is a specialty and it is very difficult for ordinary people to communicate with the drawings while 3d space is apprehensible for everyone.
The next advantage of 3d plans is that you can see the materials and colors of the space simultaneously and clear.
Here you can see a 3D plan of an apartment providing by our isometric drawing team.
A 3D plan can help designers describe their concepts for clients easier because understanding the traditional 2d plan is a specialty and it is very difficult for ordinary people to communicate with the drawings while 3d space is apprehensible for everyone.
The next advantage of 3d plans is that you can see the materials and colors of the space simultaneously and clear.
Here you can see a 3D plan of an apartment providing by our isometric drawing team.
About The Project
- Architect: Michael Willison
- Rating: ★★★★☆
- Date: 2019
- Country: Italy
- Assistants: Emil Ahmad
- Project Type: Residential
- SQ. FT: 828.52













Comments