They say humans are social creatures or are coded so by nature. We’ve all heard it, right?! But where has this been most apparent in our behavior? What opportunity have we used best to spend time together in groups?
For eons, humans have been forced to retreat in groups to survive, instead of going rogue in nature. That might translate to being social to a limited extent, but it’s a bit of a stretch to call survival or the brute Mother Nature the only force for humans to be social.
You might have guessed it already! Eating! That’s been the thing we’ve shared, regardless of where we’ve been throughout the day. Whether the campfire our distant ancestors made under the sky to cook skinned animals on, or the dining table we sit around today, food making and serving is always the oldest trick in the book for spending time with the ones you love. What do you say when you want to ask someone out?
That’s why kitchens are the pounding heart of your home, and there’s been a trend for almost two decades now to dissolve them into living or dining spaces in houses. But does the trend justify the action? Can open kitchen design layout be the solution for every household?
We intend to answer that, and if affirmative, find what is important in open kitchen design layout. Here are five essential aspects to consider when you want to do open kitchen interior design at your home, according to the different interior design styles.
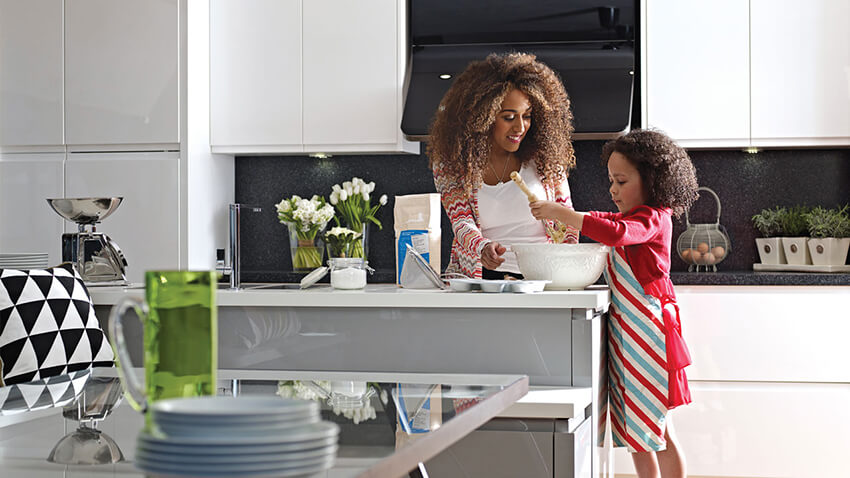
1. Functions draw your open kitchen design layout
Maybe we should have talked about why open kitchen interior design has become the real deal and how it helps create a more interesting, versatile hub at your house.
But the fact that any space has to be the container that dresses its entitled function becomes especially important in a kitchen where a demanding job is in order. So, let’s first get to what blend of chores are done in open kitchen design and how they interact.
The two main functions in the open kitchen design layout are cooking and socializing. Activities that range from being rigidly operational to having a more spontaneous and social nature. These two sets of jobs shouldn’t cripple one another.
For example, the work triangle of refrigerator-stove-sink that a chef in an open kitchen designed house frequently circles around, shouldn’t be interrupted by where and how guests nibble at their food while hanging out with their host.
Like the triangle that almost defines the cooking process, there’s a linear relationship for cleaning utensils among the sink, dishwasher and the trash can and so such geometry should be incorporated into your design too.
Trash placement should also be given the proper space and access were taking them out wouldn’t litter the whole kitchen. There should also be a mechanism for different types of garbage to be separated from the outset.
On a different note, kitchen appliances usually open up and so need more space to operate. All the walkable area, especially in an open kitchen design layout, has to be double-checked for intersecting doors and different objects and barriers all around. Therefore, architectural drawings have to include door swings and extended drawers, closets, and pantries.
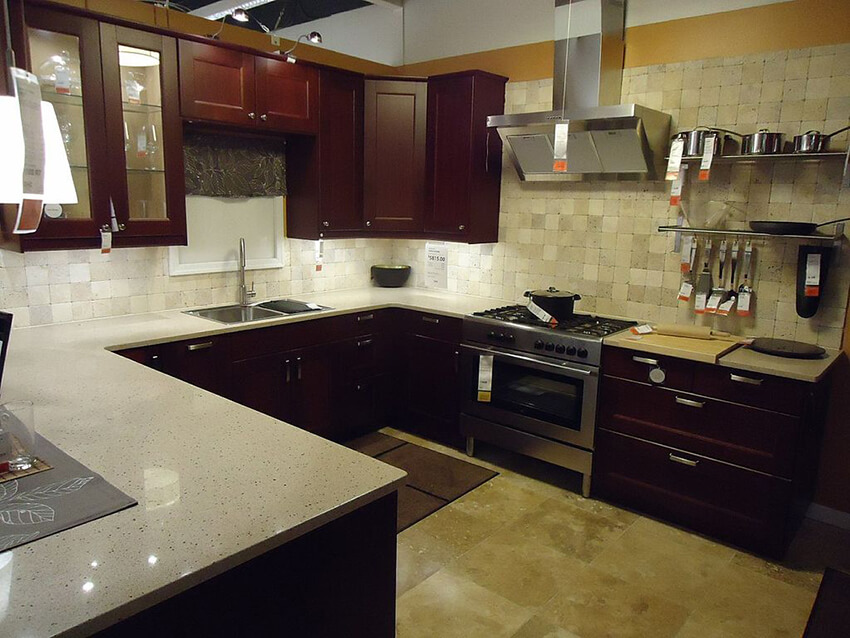
2. Tune the kitchen into all the fun
Aside from opening up the room and removing non-bearing walls that would otherwise further dim the place by blocking the daylight, open kitchen design layout came into being in the first place to mix cooking and dining with entertainment and communal activities.
While cooking, a mom can check up on her children that are playing in the living room or the yard. Or maybe she could have the news slip in the background or bob her head to her favorite song just as she decides what to cook when she’s looking into the refrigerator.
Or when she or her husband have their friends over they can chime in the banter over a game, they are playing right close to the kitchen as prepare dinner.
An open kitchen interior design helps these two activities mingle, with neither one getting negatively affected by the other; IF appropriately done of course.
As brought earlier, cooking and cleaning routines and circulations shouldn’t be hampered by the kitchen island or other countertops that huddles guests around, standing or sitting on tall stools.
Another instance is where an open kitchen doesn’t lean back enough from the room it’s supposed to serve, so it’s too exposed to the ones who walk around the living or dining room.
So an open kitchen design layout should demarcate its own space through minimal fixtures like islands or little counters that give the impression of a new territory without erecting a wall.
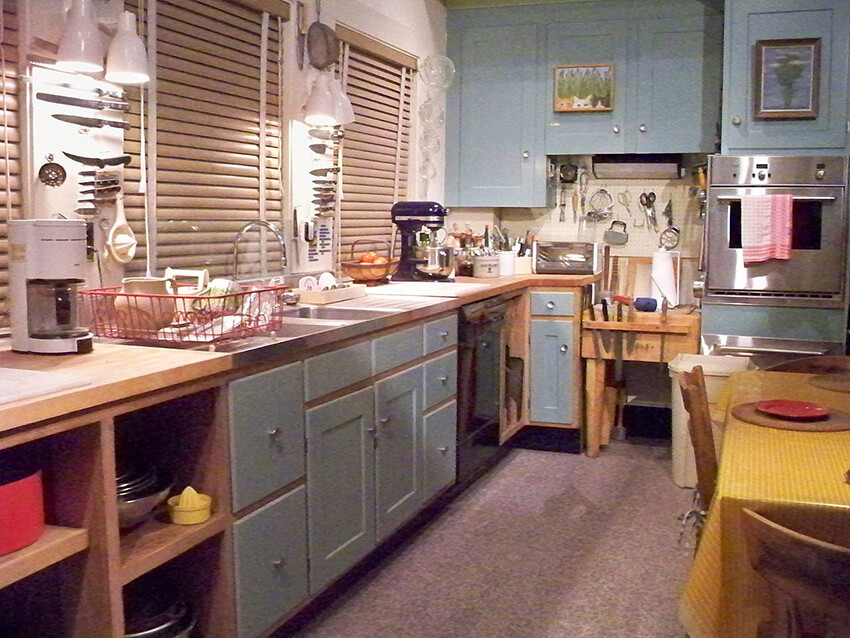
3. A tradeoff between hanging out and kitchen work
There’s no question to the advantages of open kitchen front design. They help light dive deeper into your house. It helps family and friends’ gatherings get a taste of what they’re having for a meal together.
Open kitchen design layout also helps use a limited communal space in your house like the living room, better and give it a little bit of awe and style with the glamour your kitchen can shed on the place.
But is it the right answer to any home’s culinary needs? Cooking, cleaning and dumping the refuse that’s produced in any kitchen shouldn’t be taken lightly. You sure don’t want to rue all the noise, smoke, and the occasional visual clutter a poor open kitchen design makes. So there have to be certain measures to prevent such conflicts.
Today where women are fighting to be equally treated in the workplace and might not be as much stay-at-home as their moms used to be, cooking might not happen as much anymore;
As a result, take-away or ordered food have nudged their way into homes and so kitchens, don’t operate as much as they used to, making less smoke and noise.
That might be one of the reasons open kitchen design rose to popularity in the first place; because depending on the family’s diet, a full all-day operating kitchen would inflict so much oil smoke, heat, and noise on the whole house.
But even if that’s the case with an open kitchen front design, a fan or a stove hood can handsomely show the smoke outside; being especially crucial when we have open kitchen design layouts.
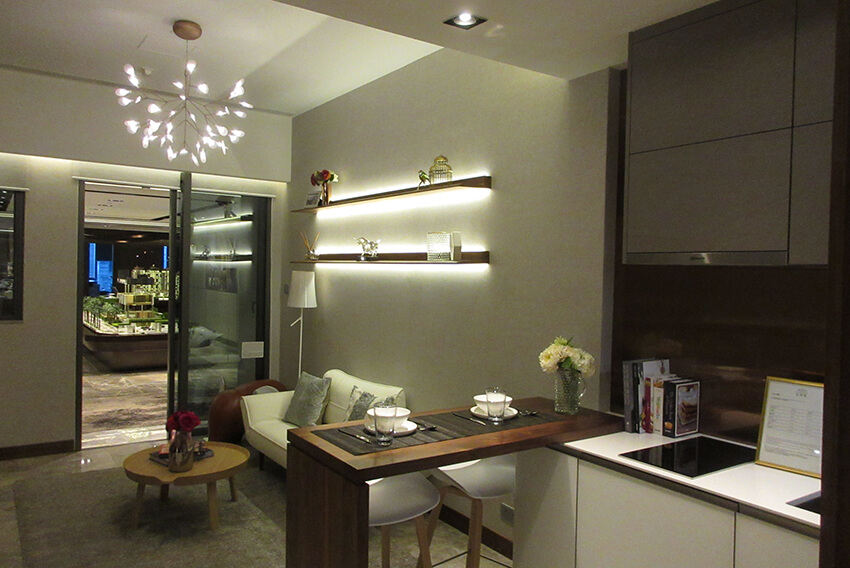
4. Your open kitchen design has to add something to the scene
Unlike traditional kitchens that were hidden in the back, modern kitchen and open kitchen design layouts can be the centerpiece of the dining, entertainment, and hanging out area; so it has to look good.
General rules of aesthetics like balance and symmetry apply here; where no side in your kitchen and living room has to outweigh the other. There has to a balance on either side of every angle point in the room with a focal point giving the space a subject that’ll further help the symmetry.
Since your newly sprouted kitchen is an add-on to an already existing arrangement, it has to be in harmony with the elements it connects with. It has to be proportionately in keeping with the room’s size and the ones who live in it.
Your appliances have to look consistent with your kitchen design too. Since it’s an open kitchen design layout, look for devices with operating-time noise levels lower than 40dB.
Think of enough storage space to avoid unwanted clutter. Pantries, hidden or exposed shelving, and clever positioning of drawers beneath countertops and the kitchen island can immensely help with that.
Super minimal open shelves that are hung everywhere in your open kitchen interior design will also sabotage the effectiveness of your kitchen. You have to make sure you display worthy items and keep the rest at the nearest distance from your workspace depending on how frequently you need them. That’s how careful open shelving helps avoid clutter too.
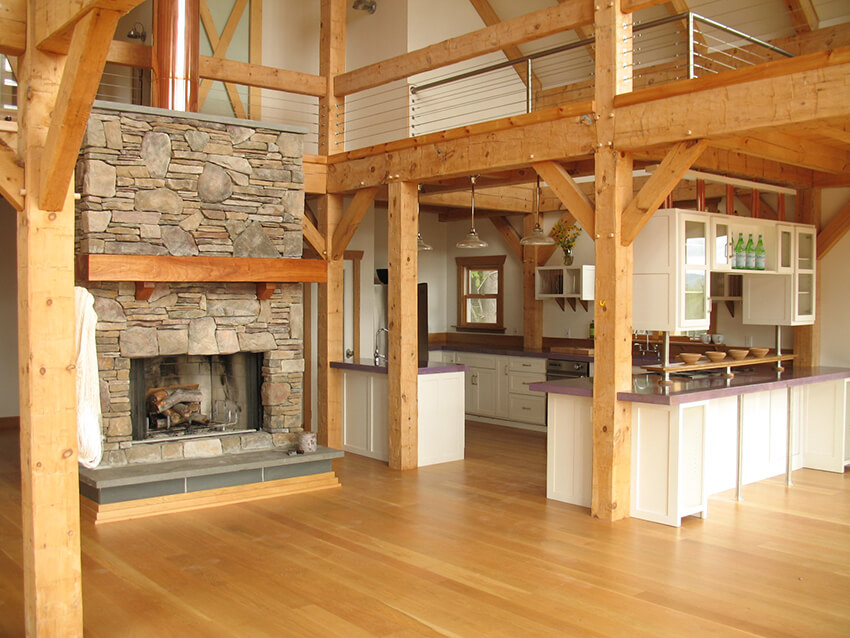
5. Use all the cords for your lighting song!
There are different types of architectural lighting designs, each for a specific purpose, and none can make it through alone. They all have to blend in to make just what an open kitchen front design needs.
There’s general lighting that evenly casts light on the whole place. If this type were only used, it would give a dull inefficient look to the kitchen and its surrounding area.
Spot or task lighting are used for specific jobs like cooking on the stove or dining or chopping vegetables on the kitchen island. They are the second type that makes pleasant emphases across your space.
Accent or decorative lighting is used for making dramatic light effects on the most eye-catching parts of your kitchen. All three types together will create a harmony that hops on the baseline light provided by the overhead fixture; creating focal points over the backdrop brightness that prevents bore and purposefully help the kitchen job go better at the same time.
Conclusion
Open kitchen design might not be the absolute solution for every house, but once the dining habit and diet of the household allow, it can help take the communal living to a whole new level. It lets natural light pour deeper into your home while giving more control to the chef over to the living and dining room.
Giving the edge to either cooking or the entertainment side of an open kitchen interior design will sabotage both ends. This moderation has to be your design bottom-line for lighting, coloring, aesthetics, and smoke and noise control.
What else do you think is important when you want to design an open kitchen for your future house or renovate your existing one? Tell us in the comment section below.

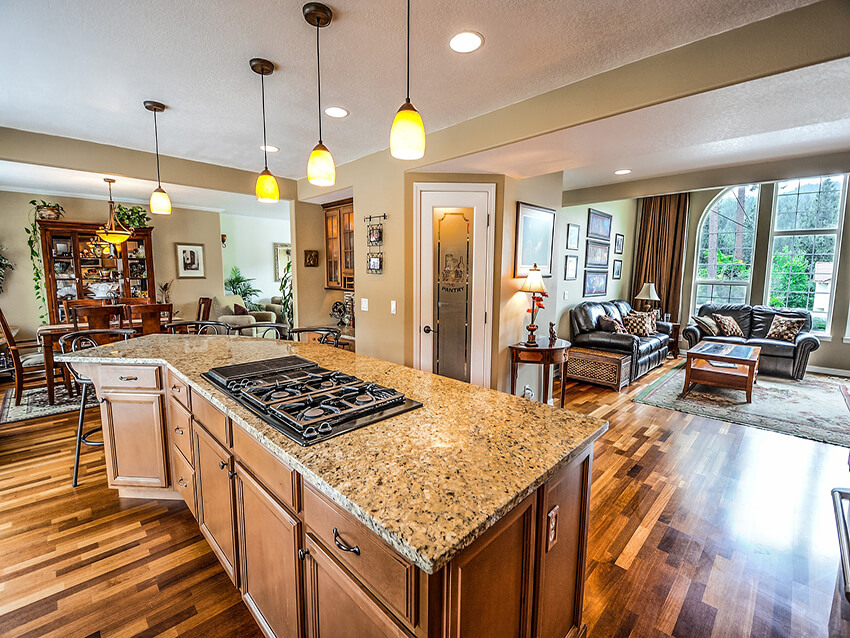



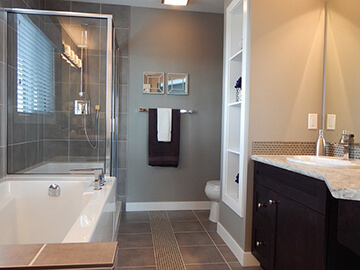

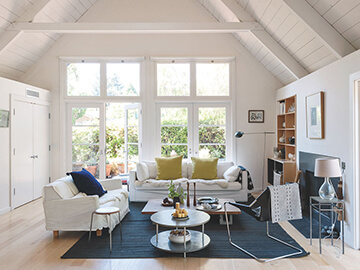

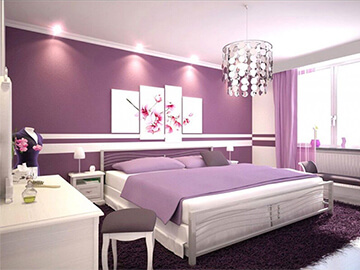
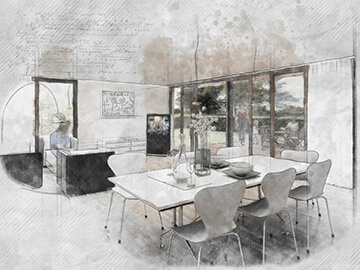
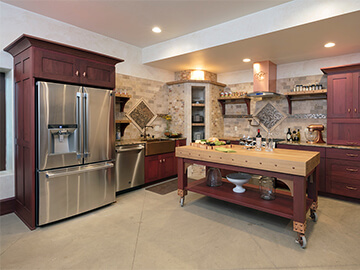
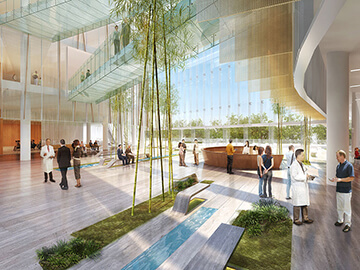

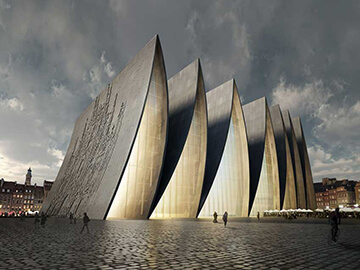








Comments