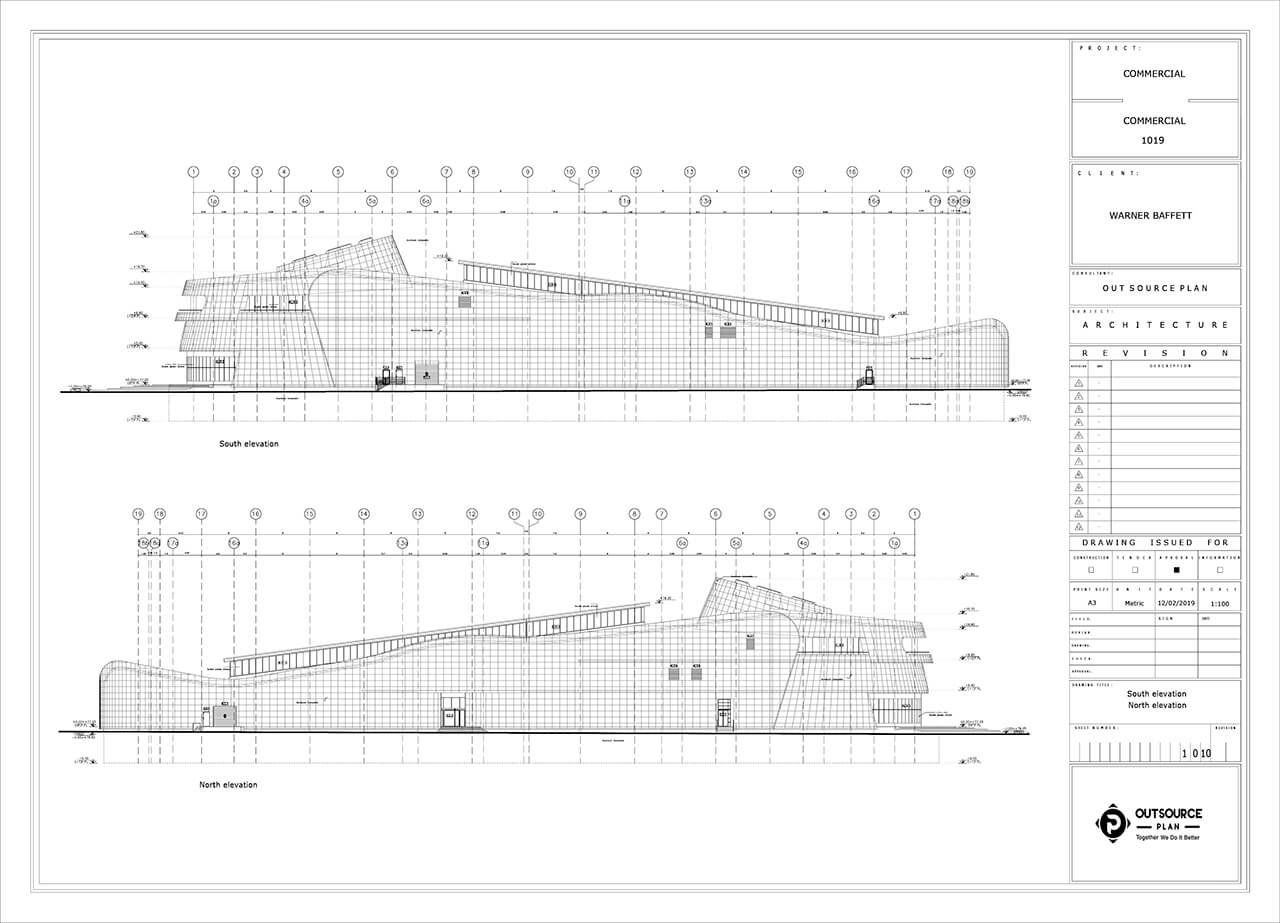
Every single business wants to benefit from ground-breaking improvements in technology. For architects and designers, CAD Design and its Drafting abilities came as a blessing to make presentation, design process and construction drawings much easier and time-saving.
By the aid of this new technology, architects could save a huge amount of time in the early stages of design and present more professional plans to customers.
Architectural CAD Drafting also aided in lessening costs in this field as fewer resources were required at the scheming and drafting phases of the building process.
Using this technology guaranteed enhanced dimensioning precision, better working efficiency, and time-saving. 2D CAD Drafting boosted efficiency among architects and finally improved the relationship between designer and client. It is one of the revolutionary improvements in the architectural industry.
To understand the effect of CAD drawing in the design, Architecture, and Construction process, you have to know how architects were working before all these improvements. Architecture Drawing, designing and drafting architectural plans and sections was a monotonous and boring task mixed with the risk of mistakes.
It was a laborious work that needed a lot of resources and money to complete. Customers would request changes which would then create delays in the project process. The huge amount of resources needed to set up an architectural office disheartened most talented architects.
The entry of CAD Drafting has revolutionized the architectural world for the last four decades. CAD has revolutionized the intricate process of planning, design, and evaluation.
Take a look: One of the hardest parts of the planning and designing an architectural project is the phase of the change. It was a boring process when using traditional ways like pen and paper, but nowadays CAD drawing makes this much easier.
Designers will have their design steps and revisions stored safely on CAD files and editing and changing takes a shorter time.
There’s no necessity to start from the very beginning when you want to make some changes in an architectural plan. By using CAD drawings and Building Information Management (BIM), every designer can now create and plan many stages from initial sketches to construction phase. These tools provide you useful and informational elements of the architecture.
Our client in this project wanted detailed drawings of a commercial building, he provided hand-drawn plans in pdf format, and we turned them into cad files. After first confirmation by the client, our cad drawing team started the next stage, and by consulting with the client, the drawings then became complete and turned into more detailed ones.
CAD drawing is one of the most innovative technologies that influenced Architecture and Engineering. But you need experience and specialist to use this tool to improve your design and company correctly. Here in Outsource plan, we can make sure the drawing precision, and by the aid of our specialized team, we deliver the best work in the shortest time.
By the aid of this new technology, architects could save a huge amount of time in the early stages of design and present more professional plans to customers.
Architectural CAD Drafting also aided in lessening costs in this field as fewer resources were required at the scheming and drafting phases of the building process.
Using this technology guaranteed enhanced dimensioning precision, better working efficiency, and time-saving. 2D CAD Drafting boosted efficiency among architects and finally improved the relationship between designer and client. It is one of the revolutionary improvements in the architectural industry.
To understand the effect of CAD drawing in the design, Architecture, and Construction process, you have to know how architects were working before all these improvements. Architecture Drawing, designing and drafting architectural plans and sections was a monotonous and boring task mixed with the risk of mistakes.
It was a laborious work that needed a lot of resources and money to complete. Customers would request changes which would then create delays in the project process. The huge amount of resources needed to set up an architectural office disheartened most talented architects.
The entry of CAD Drafting has revolutionized the architectural world for the last four decades. CAD has revolutionized the intricate process of planning, design, and evaluation.
Take a look: One of the hardest parts of the planning and designing an architectural project is the phase of the change. It was a boring process when using traditional ways like pen and paper, but nowadays CAD drawing makes this much easier.
Designers will have their design steps and revisions stored safely on CAD files and editing and changing takes a shorter time.
There’s no necessity to start from the very beginning when you want to make some changes in an architectural plan. By using CAD drawings and Building Information Management (BIM), every designer can now create and plan many stages from initial sketches to construction phase. These tools provide you useful and informational elements of the architecture.
Our client in this project wanted detailed drawings of a commercial building, he provided hand-drawn plans in pdf format, and we turned them into cad files. After first confirmation by the client, our cad drawing team started the next stage, and by consulting with the client, the drawings then became complete and turned into more detailed ones.
CAD drawing is one of the most innovative technologies that influenced Architecture and Engineering. But you need experience and specialist to use this tool to improve your design and company correctly. Here in Outsource plan, we can make sure the drawing precision, and by the aid of our specialized team, we deliver the best work in the shortest time.
About The Project
- Architect: Michael Willison
- Rating: ★★★★★
- Date: 2019
- Country: England
- Assistants: Emil Ahmad
- Project Type: Commercial



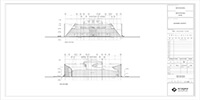
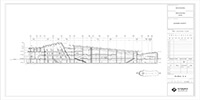
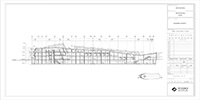
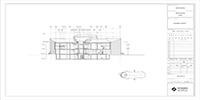
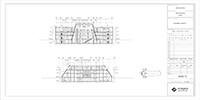
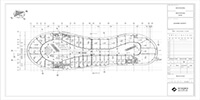
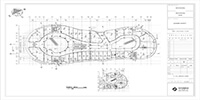
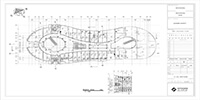
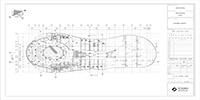
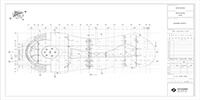










Comments