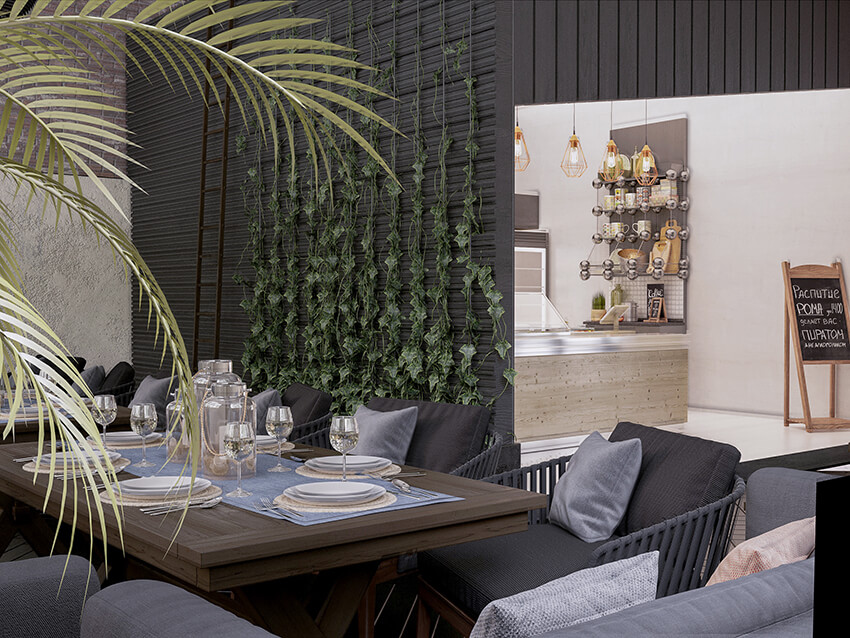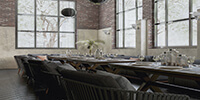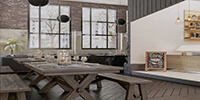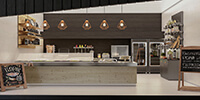
In this project, our client submitted the plan and architectural documents of a building and asked us to select the interior space materials and design style to create a cozy and relaxed area for his restaurant.
When you want to mention a design statement about this space design, one of its unique and significant elements is its dark parquet flooring! You can never forget dark color floorings, particularly when you have white color cabinets in your kitchen like this project, the contrast can create an attractive atmosphere in your interior space. This dark parquet flooring simultaneously is stunning and functional.
When you want to describe a rustic interior space, the most vital feature to remember, whether it's small or large, is the maximum use of natural materials. That means much natural wood and stone and fabric will be used for covering the floor, ceiling, walls, and furniture.
Rustic design style, in its nature, is the use of organic components in their most ordinary shape. This design style is simple yet attractive and creates cozy and relaxed atmospheres. As you can see, many raw materials are used in this project, so instead of finding a smooth, shiny wood for furniture, the dining table and benches are designed with natural raw wood.
The bottom part of the walls are covered with white cement, and the other half is not covered, so the warm color of the brick wall adds to restaurants beauty.
Large windows of the restaurant are not covered, so they let in natural light and makes it easy for the pedestrians to see the inside which is a great commercial usage of the architectural elements.
Kitchen has its standards, and the most important feature to be remembered about designing a kitchen is cleanness, so we preferred to use more bright and smooth materials for the kitchen which makes it easy to clean and see any dust or dirt in the bright surfaces.
The contrast created between dark material of the dining area and bright kitchen create an attractive atmosphere for the restaurant. The kitchen is designed in open style by our architectural visualization team and has a strong connection with the main area of the restaurant.
When you want to mention a design statement about this space design, one of its unique and significant elements is its dark parquet flooring! You can never forget dark color floorings, particularly when you have white color cabinets in your kitchen like this project, the contrast can create an attractive atmosphere in your interior space. This dark parquet flooring simultaneously is stunning and functional.
When you want to describe a rustic interior space, the most vital feature to remember, whether it's small or large, is the maximum use of natural materials. That means much natural wood and stone and fabric will be used for covering the floor, ceiling, walls, and furniture.
Rustic design style, in its nature, is the use of organic components in their most ordinary shape. This design style is simple yet attractive and creates cozy and relaxed atmospheres. As you can see, many raw materials are used in this project, so instead of finding a smooth, shiny wood for furniture, the dining table and benches are designed with natural raw wood.
The bottom part of the walls are covered with white cement, and the other half is not covered, so the warm color of the brick wall adds to restaurants beauty.
Large windows of the restaurant are not covered, so they let in natural light and makes it easy for the pedestrians to see the inside which is a great commercial usage of the architectural elements.
Kitchen has its standards, and the most important feature to be remembered about designing a kitchen is cleanness, so we preferred to use more bright and smooth materials for the kitchen which makes it easy to clean and see any dust or dirt in the bright surfaces.
The contrast created between dark material of the dining area and bright kitchen create an attractive atmosphere for the restaurant. The kitchen is designed in open style by our architectural visualization team and has a strong connection with the main area of the restaurant.
About The Project
- Architect: Michael Willison
- Rating: ★★★★☆
- Date: 2019
- Country: United Kingdom
- Assistants: Maya Jonasson
- Project Type: Commercial
- SQ. FT: 1054.48
















Comments