No matter how humans’ lives change through history and all its progress, some things are always cherished and welcome.
Water is one. It is the element of life and so we invite it into our plazas, yards, indoor spaces or any other chance we get.
What else is like water an old friend we all love? Maybe it should have been mentioned first.
It is natural light! It is the other reason life on earth came to be and developed into what it is today. We do tend to invite natural light wherever it is possible.
Some architects who have been praised worldwide for their remarkable insights in design, even have gone so far as to define architecture merely by the dance between the absence and presence of light.
Like the lesson Louis Kahn believed he got from when he studied the ancient Greek:
“The column is where the light is not and the space between is where light is.”
It had a great impact on his buildings and the atrium architecture he employed in his world-renowned design.
Or Le Corbusier’s famous saying: “Architecture is the learned game of forms assembled in light.”
Atrium in architecture is where an open space, mostly from above, is surrounded by a building.
Like many other ways to incorporate light and life into the design, atrium in architecture is where we let the light in to divide and conquer big chunks of mass in a building.
Atria is not a new phenomenon; a lot of early glamorous forms of ancient architectural styles used different primary takes of an atrium in architecture.
Central courtyards in Persia where all rooms of a house would individually face the same source of light can be counted as near in form to atrium architecture.
Here, we want to get to know different roles that atrium in architecture can play. We clarify each role by bringing examples of atrium architecture’s proper use in buildings all around the world.
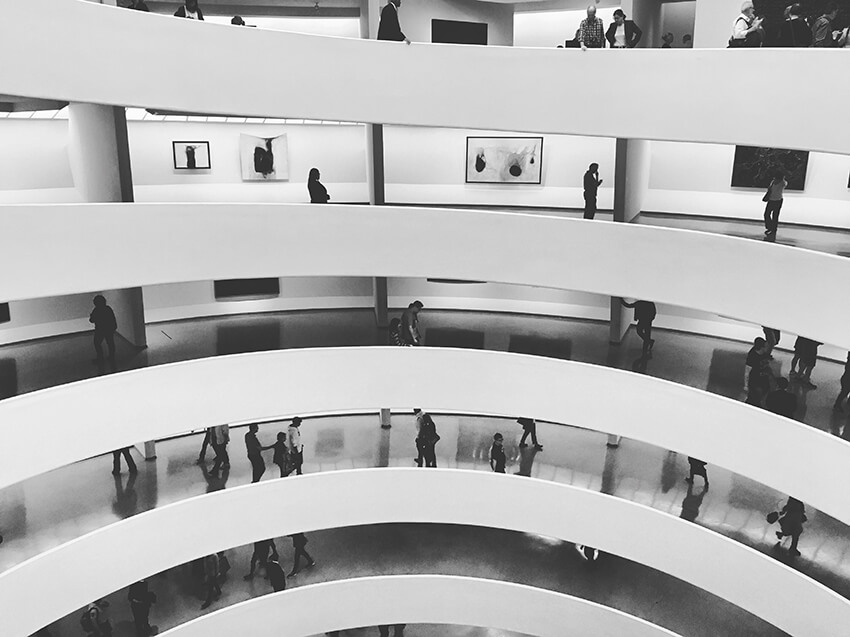
Atria can encourage social life in an urban setting. This defines the first role that is fostering social urban activity.
They also can create a space for different groups of people to interact more effectively; the definition of atria’s spatial role.
There is an architectural expression to atria too; they help build up the iconic character of a building the way the architect would want it to be. Examples of such use for atrium architecture will follow under the architectural role.
The fourth and final disposition to assume for atrium architecture is its climatic role; where it can greatly help with a building’s thermal efficiency by creating upward natural air flow.
There are downsides to atrium architecture too. A poorly-designed atrium can mean faster spreading of fire or gas leak to upper stories; all perils that call for a deep understanding of different aspects of atrium architecture’s in the design phase.
Let’s get down to it by visiting some of the greatest contemporary buildings around the globe that properly use this feature in design.
Atrium architecture’s impact on urban life
Atria can help create an urban discourse. They conceive public opportunities for everyone to engage in broad social activities.
The openness or the unexpected void inside a seemingly giant solid building, can ease the viewer’s heartbeat and maintain the element of surprise.
That’s why a lot of public indoor spaces that want to attract social activity use atrium architecture as a solution.
Of course, an indoor urban plaza would require certain measures. As atria are drastically different from open social spaces, they have to incorporate explosion-resistant structures and openings, smoke and fire prevention mechanisms to impede fire permeation to upper floors, provide proper acoustics and furniture accessibility for ceremonial purposes, and high-quality material to accommodate the heavy pedestrian load.
Here are two notable examples of the use of such atrium architecture in the urban fabric.
Queen Elizabeth II Great Court in the British Museum in London used to be a garden that was later converted into a place where book stacks associated with the drum-shaped reading room in the middle were stored.
It was in the heart of the museum, yet it didn’t offer the museum visitors an effective circulation.
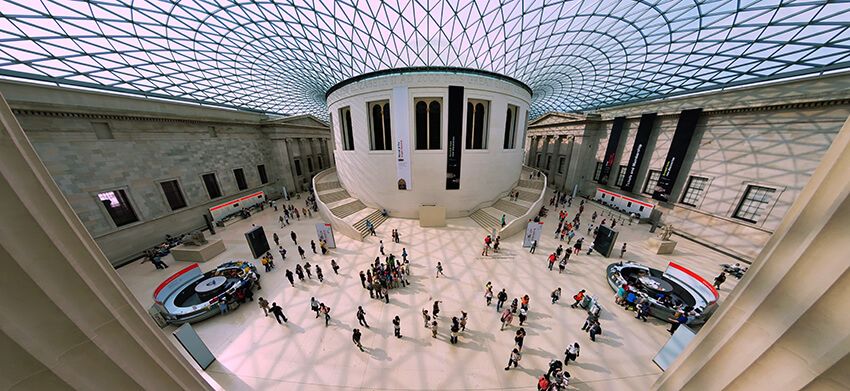
The upper glazing that creates the atrium in architecture, follows an exceptional geometry that efficiently responds to both energy-saving standards, water drainage management in London’s always-overcast climate, and the museum’s aesthetic requirements.
It has turned the once almost-abandoned and underused central garden into an atrium architecture that slows down passing visitors. It also complements the classic yard it’s canopying with its fluid minimal design, as well as brandishing its own mischievous mannerism.
We are not leaving London for our second example of an urban atrium in architecture.
Tate Modern Center on Thames’ banks is located on the southern end of the Millennium Bridge in London. It used to be a power station; but it underwent a renovation to be reintroduced to the city as a museum in 2000.
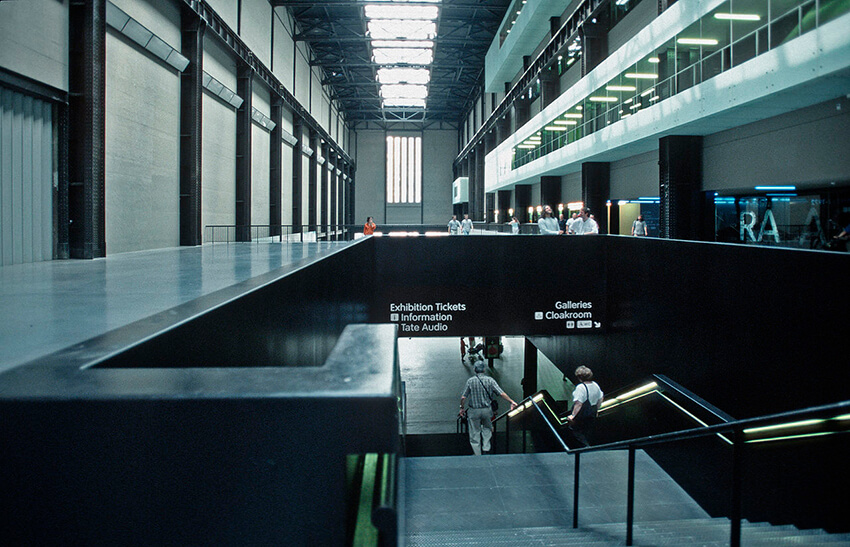
Herzog & de Meuron have turned the central space of this once-industrial site into an atrium that both serves as the main dialogue of the center’s interior and a place for temporary exhibitions and social performance displays.
Atrium architecture as a way to further human interaction
Atrium architecture can be an indoor urban place where social activities can happen. It can help catalyze interaction between different groups of people overlooking or looking up to one another in the space.
An effective visual contact to further sociability might be all an atrium in architecture is expected to accomplish; especially because of the fact that atria’s geometry and their void carving in a building volume are intrinsically in keeping with human interaction.
Their vertical orientation leads eyes in all four directions instead of the two common directions eyes scroll around; right and left.
We will try to come across some of the most important features for such quality in the examples we are about to make, but first, there are some maintenance and accessibility requirements for an atrium in architecture that is worth mentioning.
An atrium architecture should create an environment where social meetings can take place. They can be converging hubs where paths intersect or be the endpoint gathering places where people overlook the void.
Other items include the atrium’s flexible design for a better access to all the spaces that converge into it, and proper maintenance of the atrium’s upper windows and reflective elements all across to ensure an undiminished sight for the visitors.
At Guggenheim Museum in New York City, Frank Lloyd Wright has crowned the place with a spiral ramp that revolves around a void drum-shaped atrium in architecture. The upper glazing provides natural light for the entire atrium that is both the lobby and the starting and finishing point of the museum’s circulation path.
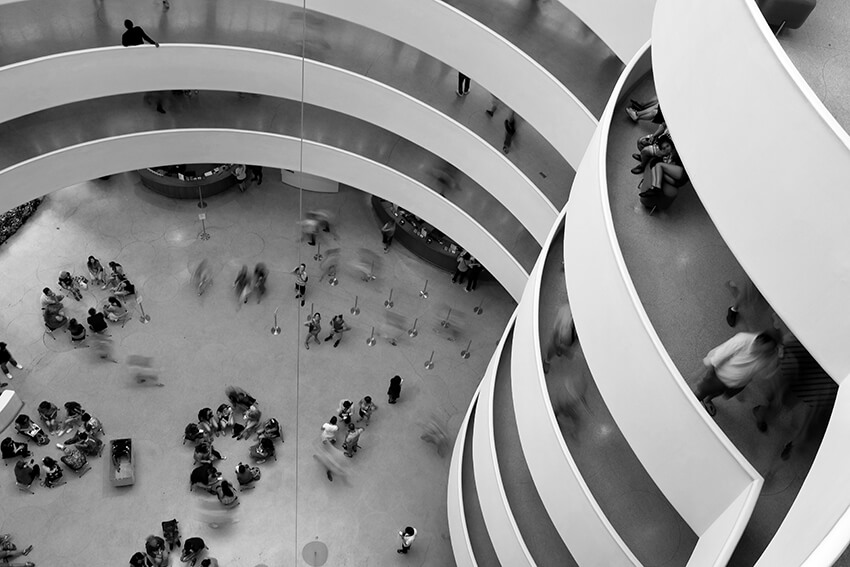
Visitors can access all the galleries by the atrium in architecture and circle back to it after they’re through with each exhibition room. It’s way to visually appreciate the whole museum in a single glance.
Another example is Harvard Art Museum. It has five floors and starts with the most public one at the ground level; houses semi-public exhibition rooms on the second and third floors; Students and artists’ specialized areas are allocated to the last two upper floors.
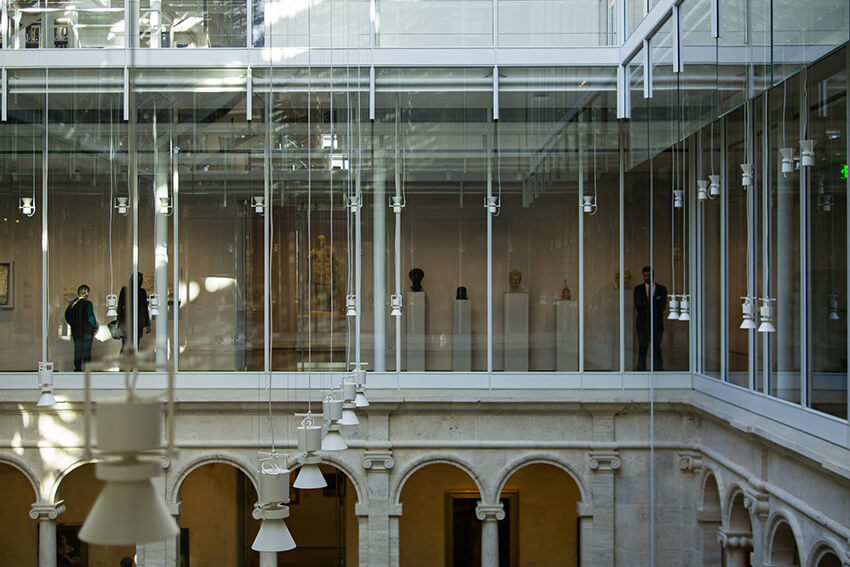
Renzo Piano’s glass and steel canopy dons the museum’s atrium architecture and it promotes the sense of connection and interaction among different walks of the community.
The iconic character of atrium in architecture
Atria can play the leading role in a building’s show.
Atrium in architecture can make the main dialogue and the initial positive impression. It is usually the first space your audience enter into when they face your building so it can create the main iconic character you’re looking to have in your design.
Louis Kahn was first to introduce the concept of atria in libraries. He has shown off his genius in his Phillips Exeter Academy Library in New Hampshire, United States.
The dance of architectural concrete and light and the obvious use of basic geometric forms has made this atrium in architecture the centerpiece where all the book storage and reading rooms have huddled around.
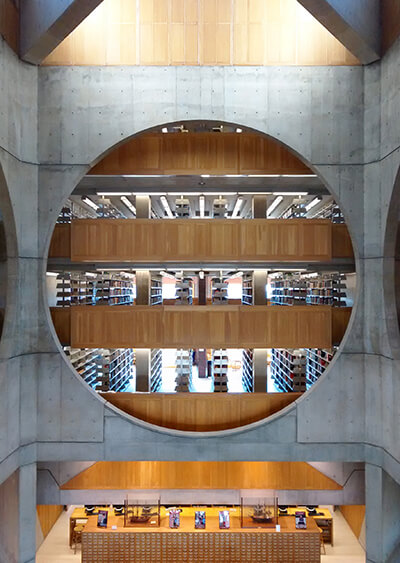
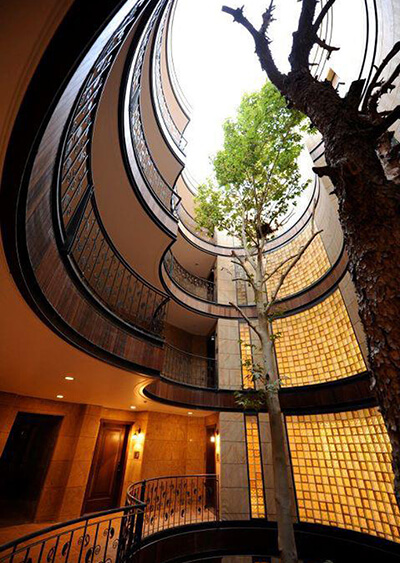
Visitors behold the brick and glass mixture of the library’s exterior, enter at the corner of the building, pass through a hallway that’s naturally illuminated by tall windows on one side, and finally walk up the half-circle staircase that leads to the lofty atrium.
All the library is read through a single word; atrium architecture.
It is indeed all the building has to say; a sincere message that has resonated with its listeners for more than 70 years.
Mohamadreza Nikbakht’s Niavaran residential complex in Iran has exploited atrium architecture to create the icon of his own. Located in upper Tehran where buttonwood trees are abundant, Nikbakht has preserved all the tall trees on the site.
To the benefit of the building’s sole and inspired by Iran’s traditional central courtyards, he has hollowed curvilinear atria in the volume of the six-story apartment.
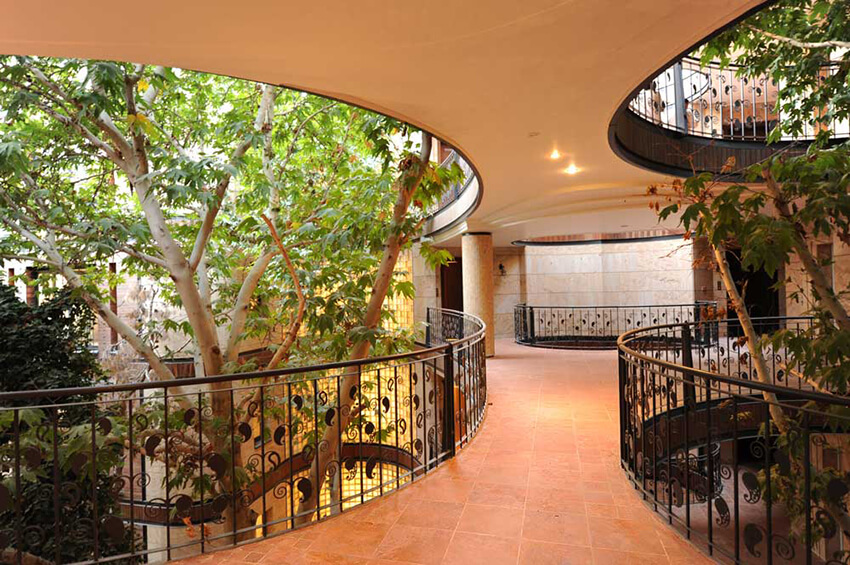
The building is defined not by what it is, but by where it isn’t; it is the void of the atrium that steals your gaze.
Atrium architecture’s climatic response
Atria can have a great effect on a building’s environment and energy efficiency. They help with natural ventilation, lighting, and reducing energy consumption through meticulous treatment of higher sunlight intake.
Architects can create a dynamic natural ventilation system by devising big outlets at the top and low intakes at the bottom of an atrium in architecture.
Atria can also help with a building’s thermal gain by conducting more efficient lighting and passive air conditioning.
Indoor plant caring is yet another perk to atrium architecture where different species of plants can absorb natural light that’s let in by the upper glass shell of the atrium, breathe the airflow that an atrium’s geometry causes in a building, and enjoy the temperature it creates.
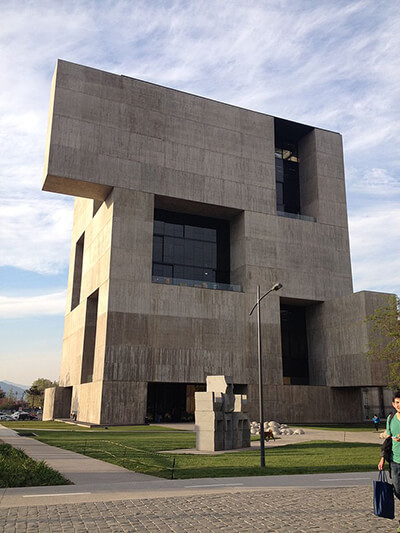
As an example, according to the architect himself, the inward-looking design of the Innovation Center UC in Chile by Alejandro Aravena cuts the building’s carbon consumption by 40 percent.
Conclusion
Atrium architecture is among the most efficient solutions that respond to a diverse set of design problems.
You might think it hasn’t been around for so long but the fact is that their main traits root back to quite a few of ancient architectural styles.
They can be climate-aware, further human interaction, define the iconic character of a building, and have an immense impact on an urban scale.
Have you visited any of the buildings we mentioned first hand? Any other example where you think these four aspects of atria are well-shown?
We are thrilled to hear what you have to say. Share your thoughts in the comments section below.

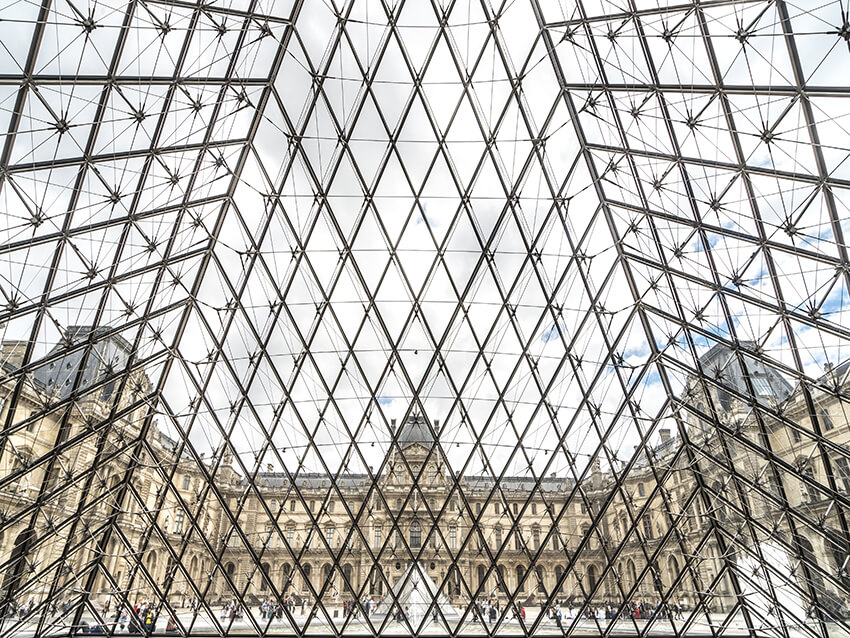



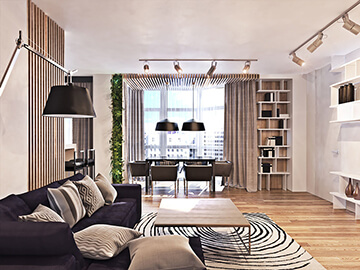
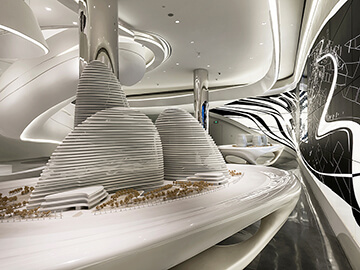
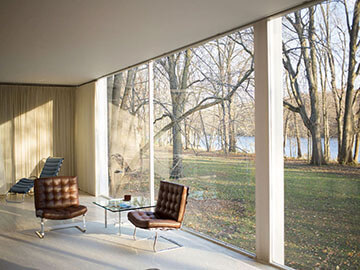
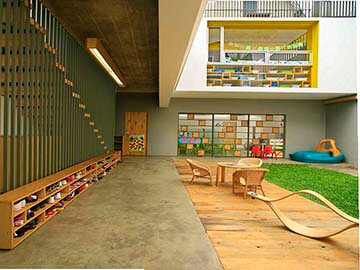

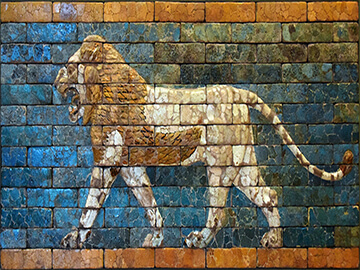


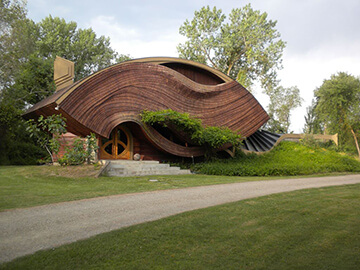


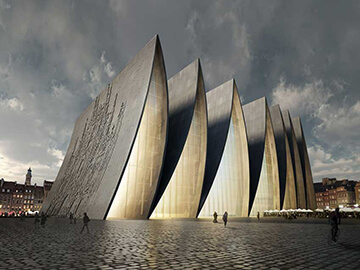

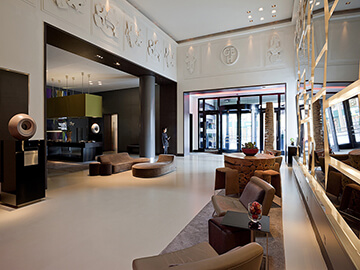




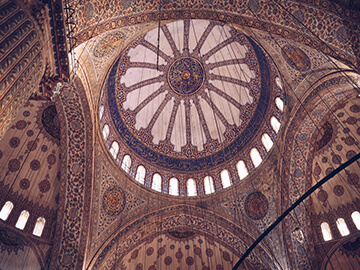



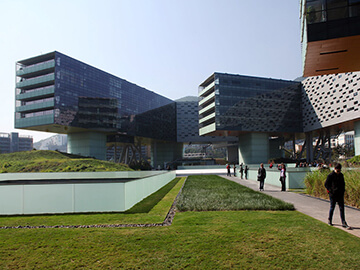
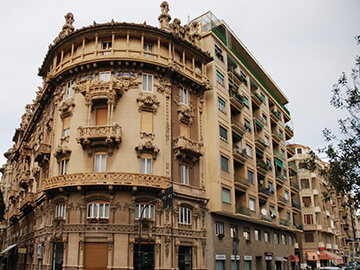

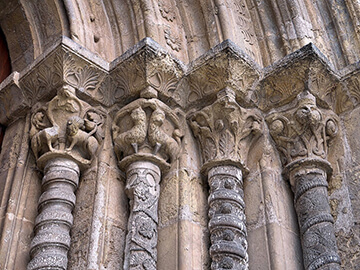


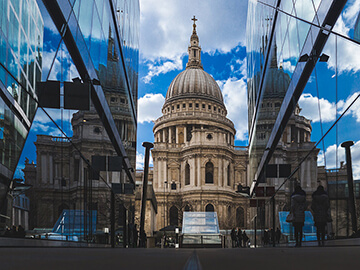


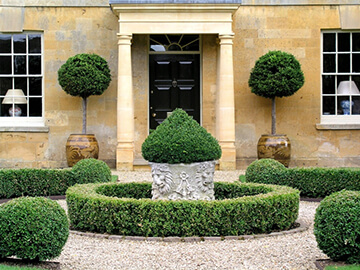






Comments