There’s been a lot of debate about how we divide our time between the triangle of Home, Work, and Leisure. Some even believe in a more of a pair; Home and Work! The bottom line is that work takes up the better part of our active time. We are not talking about a constant but rather a transforming phenomenon. There’s been a huge interest in working remotely from home or anywhere else for that matter as business teammates could connect online and effectively collaborate.
The once visible line between the focused, physically-tight space for groups of employees and sometimes remotely-connected, friendly work settings, is blurring. That’s where home architecture office or open and communal office spaces chime in!
We want to get down to the bottom of some core Universal principles of an innovative, efficient workspace; whether you’re working at home, or at a cutting-edge startup, your space has to have these qualities built in it.
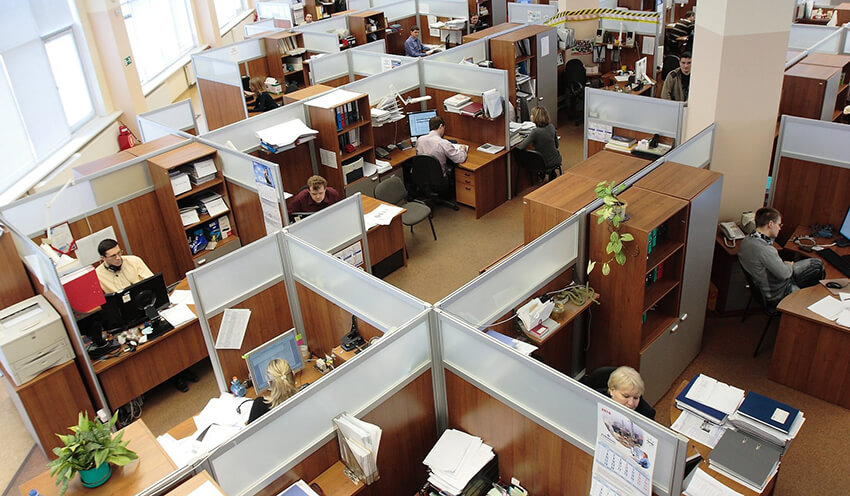
Basics design guidelines of an Architecture office
How the space can play a positive role in making you better at your architecture office?
In the next section, we want to adjust a set of controls to the right amount to make the perfect outcome. But what exactly are those controls?
We start off with a handful of conceptual notions and move to more physical attributes. Here are the factors that a designer has to have in mind when designing the architecture office building or home office ideas of any kind:
- Usefulness
Everything manmade you see around you is built for a purpose. Architecture is not an exception! Every architectural design serves a specific function. A useful architecture builds the space for its intended function and the experiences it creates throughout the architecture office.
- Sustainability
I could have only written “timeless” to explain this part. Fleeting trends come and go, but we shouldn’t be devoured by them; instead, we have to design and build for decades to come.
Of course, this is about the basic parts of our design like the office layout, lighting or feeling of the space and not things like the technology we use to have our daily jobs done.
- Innovation and Creativity
There might some disagreements but new is better than old. Period! Let’s face it, you would get bored if you had to do the same thing over and over day in day out!
The architecture office you design has to invite and promote innovation and creativity. We try to find how in the principles section below!
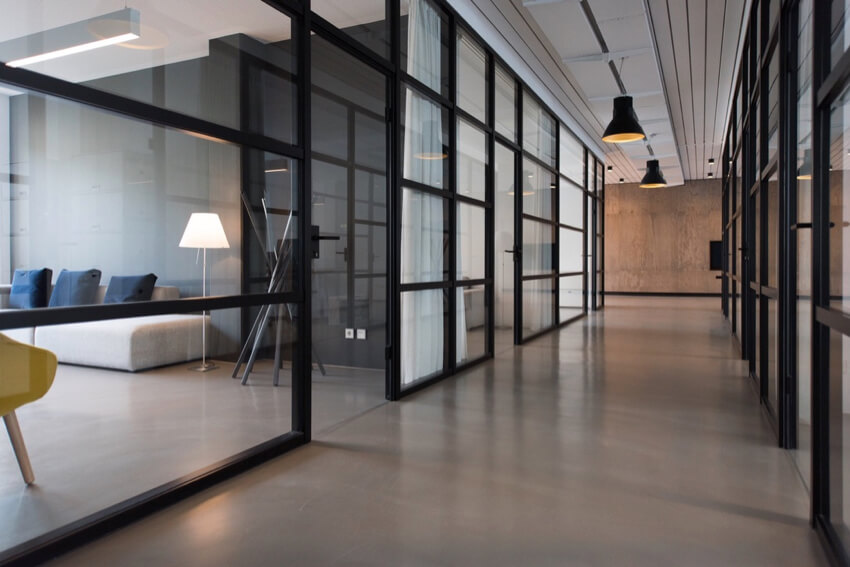
- Honesty in Design
Keep your promises! Whether you’re a human, making an appointment, or a wall separating two rooms in an architecture office, you have to be honest and do as you show.
What this does is a sense of satisfaction and inspiration in the people who work with you. Either a friend you’re going to a café with or a team of employees working together within your walls!
- Enclosure
How much the space is enveloped by barriers from all six sides.
- Exposure
The amount the space is visually or acoustically separated from its surrounding.
- Technology
The degree to which the space is outfitted with various technology tools.
- Temporality
How much the space is inviting for hanging around.
- Perspective
The direction the office space points you to look.
- Size
The final usable area of the office space.
- Location
The degree to which the space is accessible by the employees.
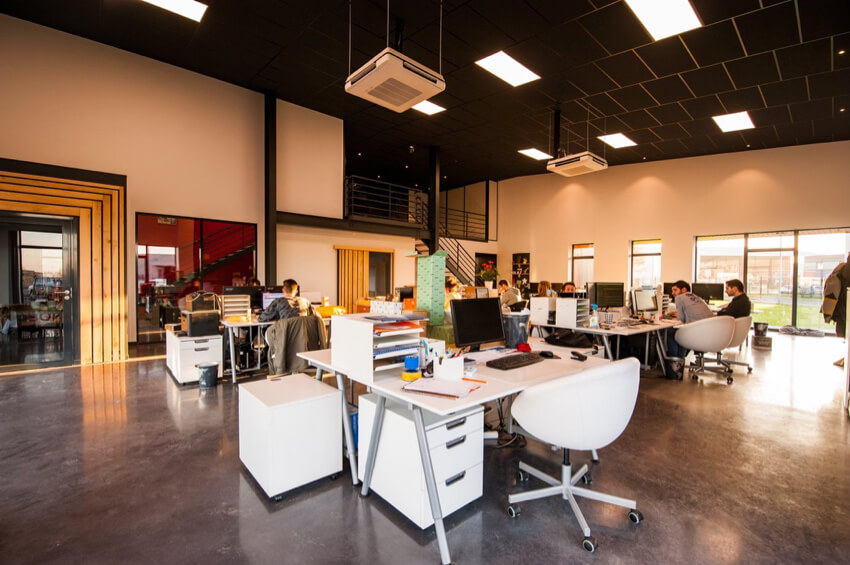
Design Aspects of an Architecture Office
A) Natural Light Goes a Long Way
Your client’s running a business obviously. That’s why they need an architecture office service! Usually, numbers and costs are all the language businessmen understand!
Do you know how much natural lighting costs? Nothing. I would say it’s a worthy investment and something that would definitely attract your client’s attention.
So, let’s look from the employees’ perspective too; An average American employee spends about 7 hours a day in front of a computer screen within some sort of an architecture office; overwhelming!
Natural light proves to have a positive effect on the employees’ mood and exhaustion course in long working hours.
Sun also provides a blend of a wide range of visible light frequencies that dampens the strain on your eyes.
You don’t have to overdo it though! Too much light can cause glare on a computer screen that could turn into a real problem when working for long hours.
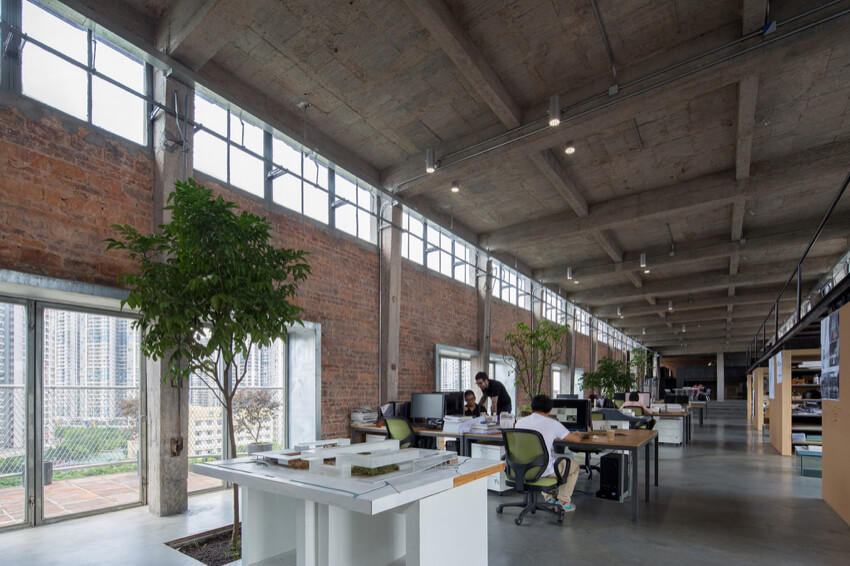
B) Don’t Be Picky; Have All the Layers of the Trifle!
We don’t feel the same throughout the day; sometimes we feel like going outside and getting a fresh air; sometimes we need to be alone and sometimes we don’t.
We are the same person when we are at work or at our home-office! So, the workspace has to respond to all different scenarios employees go through; whatever they mandates.
For example, privacy might be the number one priority when senior partners have a meeting; or a collaborative area is required in every architecture office for a job involving different teams constantly needing to interact and share ideas.
As you can see an architecture office space has to creatively blend all these sometimes drastically different areas in a single office building or floor.
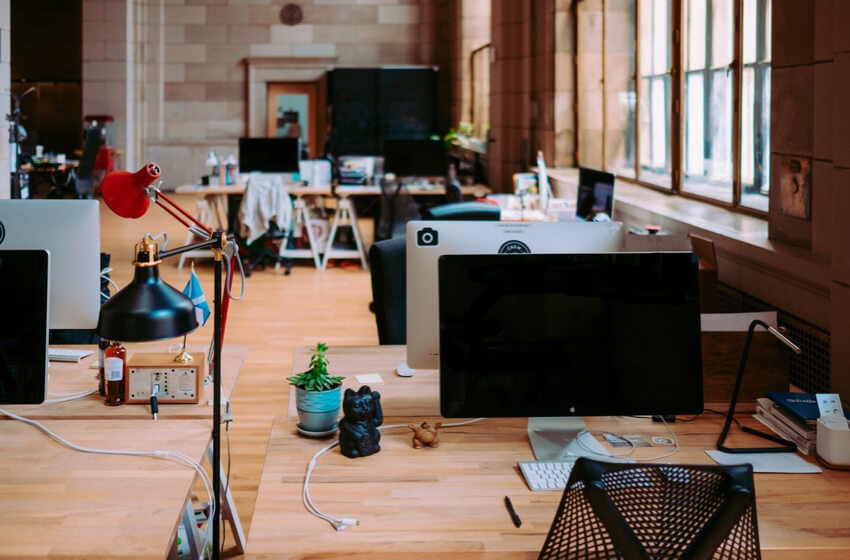
You don’t wanna overuse the flavor of a specific quality (like openness) and pointlessly extend it to the whole workspace. The office you design has to create both the private and shared flexible multipurpose spaces (that have grown popular in the last decade) and the spectrum of spaces in between.
The example of sticking to one answer for all the different needs of an architecture office would be the distraction, noise, and lack of a sense of privacy by having an open, sharing office space where it’s not needed.
Plus, the days of messy newspaper publisher offices of the 60s are over. Having an open shared area doesn’t mean that the tidiness is not on the list anymore; On the contrary, organization brings productivity.
C) Nothing’s Permanent; that goes for the Office Layout too!
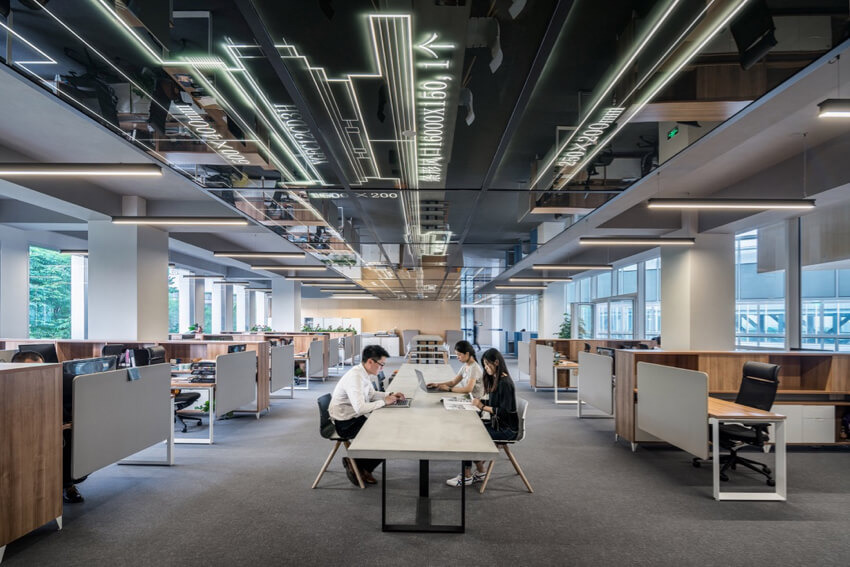
Nothing’s constant in the ever-changing world of business. Fluctuation is all the economy and industry are about!
One day start-ups are the new thing and scores of developers and behind-the-screen workers change the whole dynamics of the workplace. An effective work area should be ready for such drastic changes.
For instance, in a lot of project-based firms, an individual’s personal desk might not be the only place they work. It’s the deliverables that are important and so working alone in a cubicle is not always the case.
Breakout spaces for employees to chill or flexible dynamic spaces to work in spontaneous groups that are sometimes called innovative areas are some examples of such temporary-natured areas in a change-welcoming architecture office.
The same essence of change exists in every one of us too. The way we work changes as we get older, or we move up in our career. Maybe we want to grow out of a tedious lifestyle and pitch in a treadmill or a little workout area to our home office.
The same thing could be said about the furniture. Having movable, modular furniture will help adapt the workspace with any coming change.
In terms of how the employees feel, movable furniture also gives a feeling of freedom and control that needless to say, will create a satisfied, healthier and more collaborative team in the long run.
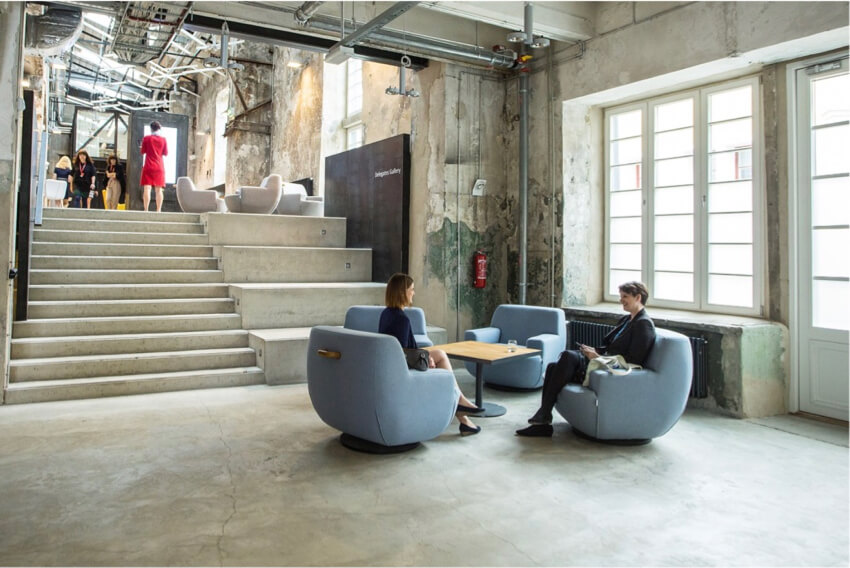
D) Adaptable office layout; Why not adaptable furniture?
As further explanation on what we said about the office layout, furniture, as the major fillers of all architecture office spaces, should also follow the same memo. Adjustable, modular furniture will help respond to different needs at different hours of the day.
The most-used items of furniture would be the chair and the desk as its close partner. Being able to adjust armchairs, the height and backrest of a chair are crucial.
There’s been scientific evidence that some unusual decorative objects can help with spurring the creativity in a workspace.
As a positive goal for an office designer, inspiring innovation could be achieved just by these minimal inspirations in the workplace even as little as a home office architecture.
E) Your Office Portrays Who You Are
An office could tell the story of a company and how it’s flourished over time. Core principles and values of a firm like simplicity, equality, and prosperity could be showcased in your design.
The same thing could be true of a home-office. A neat, appropriately designed office could go a long way when a patient visits her psychiatrist, or when a client meets his architect for his new freelance job!
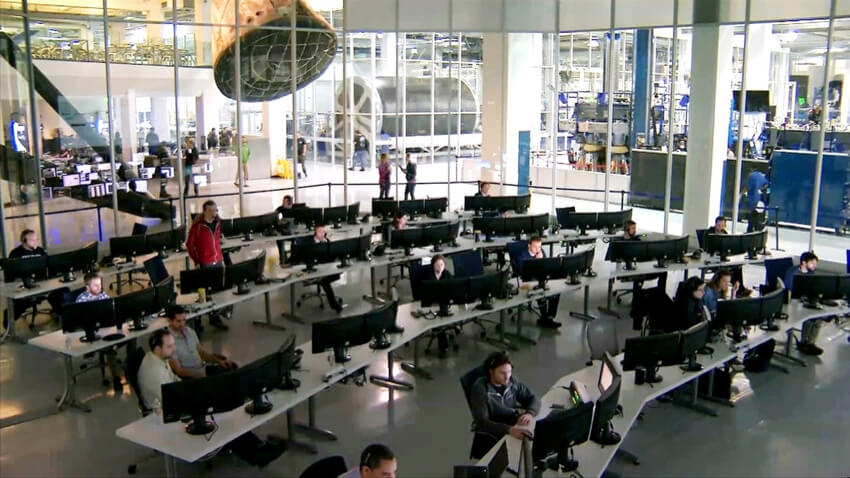
F) Not everything’s Virtual Yet!
Remote working or working from a home office building has been all the rage lately; so a lot of people might remotely be working with their team through a cloud of data behind their screens.
This might be the case; but like it or not, a lot of management and bureaucratic procedures still happen in person and on hard copies of documents.
So, any architecture office, whether it’s an entire floor at a high-rise in Manhattan or a room of your house made over to a home office, needs to have the compartments and the furniture to handle the archives of any sort.
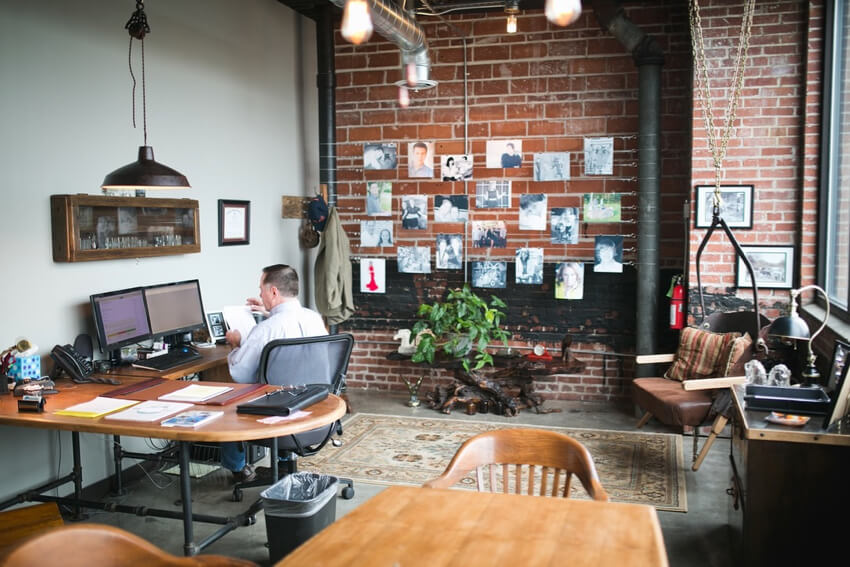
Conclusion
There are a set of playing factors in the design of an architecture office environment. Things like following the function, being sustainable or the honesty in design.
By defining a set of principles, we tried to find the right amount for each of these factors for architecture office building to be a timeless design.
Like the fact that an office of any kind (traditional or home office) should be agile and responsive to the functions it’s built for and to the changes to those functions. We learned that an office conveys a message as a whole; And that there has to be a balance in using a range of different interactions for an appropriate work area.
What can you add to the list? There must be some inspiration from different trends in today’s world of office building design. Don’t hesitate to tell us about it in the comments section below!

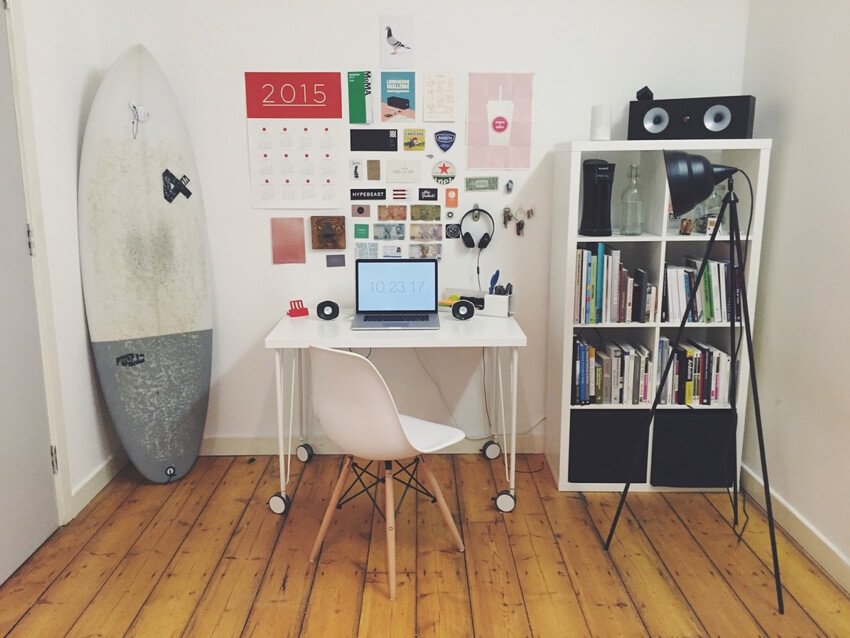




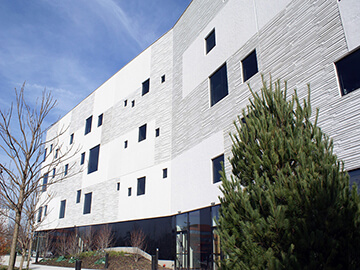

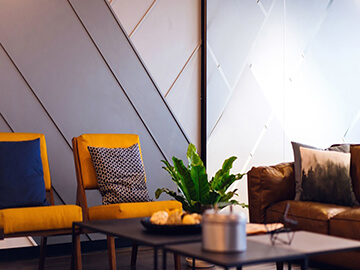
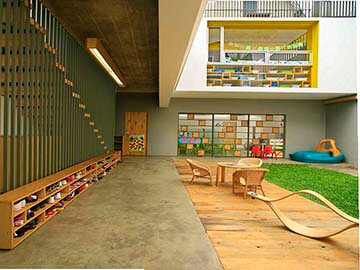
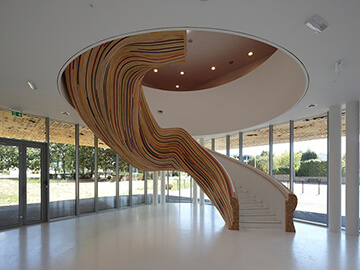

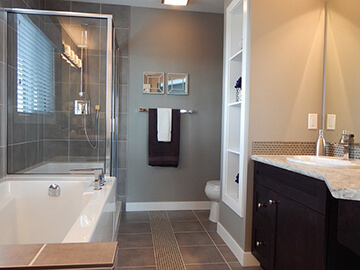
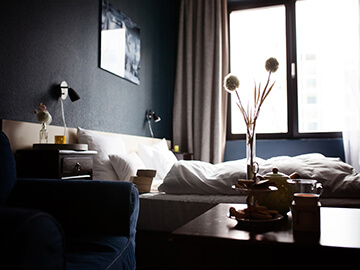
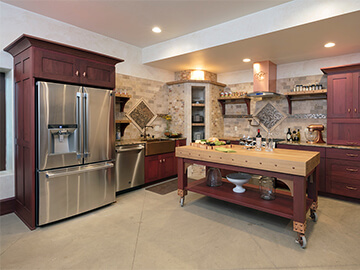
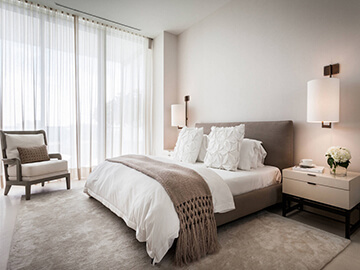
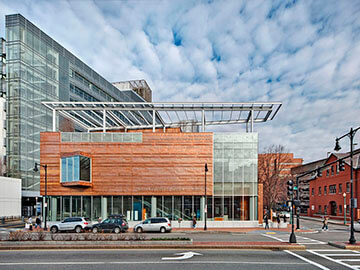
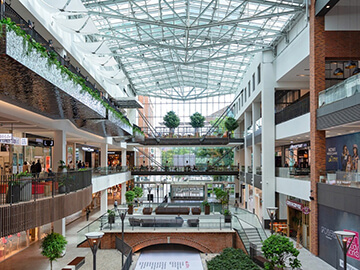
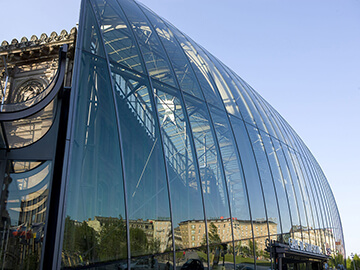
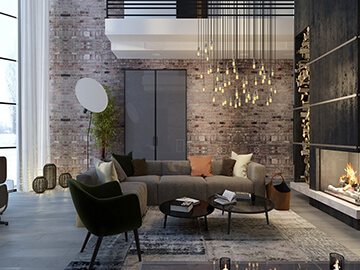



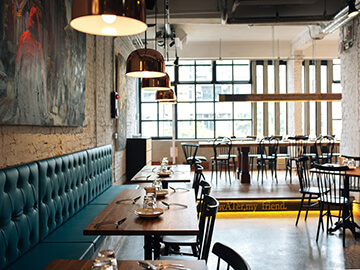
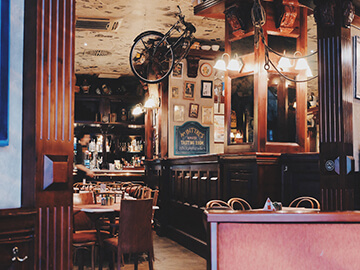

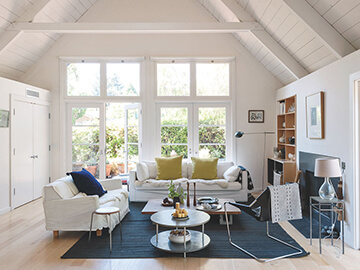
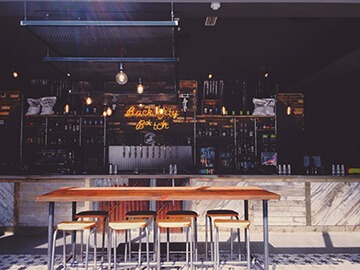

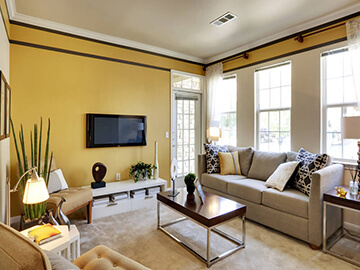
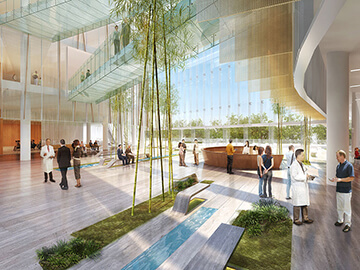
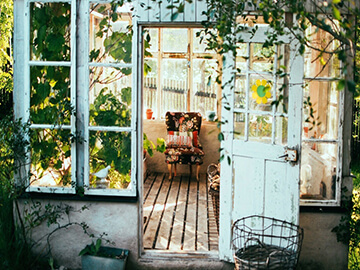

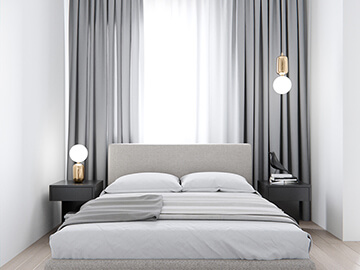
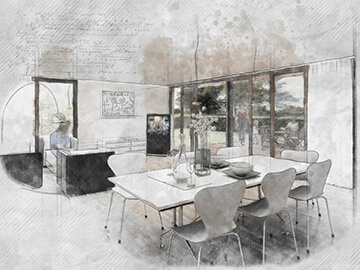
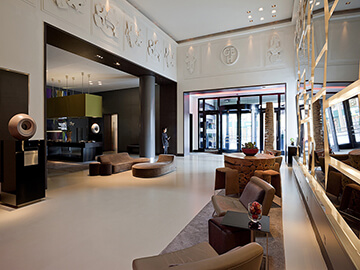
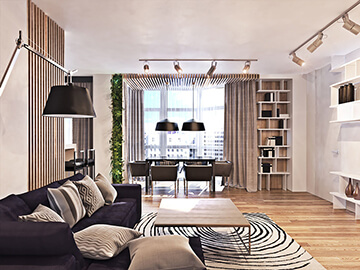






Comments