“Organic” is too much of a general word to conjure just one meaning; especially when it addresses a branch of art, Organic architecture.
Since the term Organic Architecture was first coined by Frank Lloyd Write in the early 20th century, different trends in architecture have hauled the name and none can be discarded as having been irrelevant.
Being organic is essentially a single concept that can be seen through different shades to have different interpretations. Each fleeting or well-established trend has had a different take on Organic architecture concepts.
What is organic architecture? The mainstream organic movement flame was first kindled by Louis Sullivan in the late 19th century and has been tended ever since by Frank Lloyd Wright and others after him worldwide; architects from Japan, Europe and of course the US.
Here we want to dive into organic architecture characteristics and cast light on the road these world-renowned architects have mapped for us. We want to describe what Wright tried to introduce through his numerous works, speeches, and books.
These six principles define how organic architecture comes to being and responds to the functions it’s expected to serve.
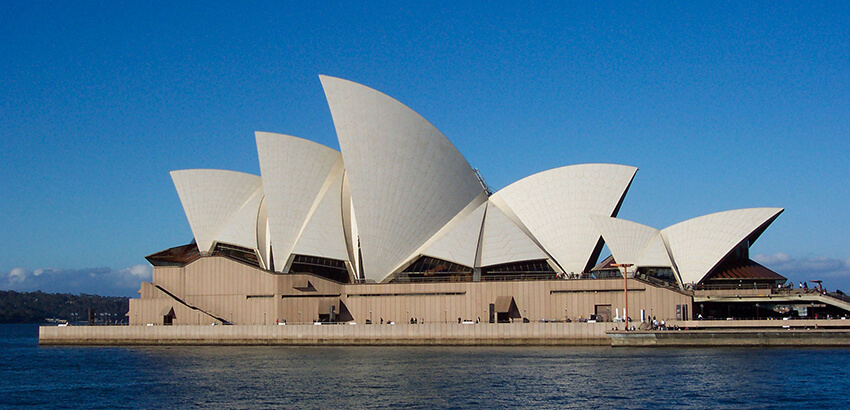
Same Spirit, Different Shapes
It would be silly to use exactly the same determining design factors for different architectural problems. Maybe some famous misconceptions around organic architecture like having free forms or being sustainable toward the environment, make us expect to see the same frequent features across organic architecture’s example around the world.
Well, guess what? That’s absolutely not true for a TRUE organic design! The conditions are not identical so they can’t possibly look the same.
Every well-thought architecture has to respond to its surrounding, its residents, and a host of other climatic, aesthetics, and construction requirements. That’s not spared for organic architecture concepts.
These design-developing requirements we just talked about are unique for each organic architecture and that’s why none of them look just like a childish imitation of the other. They each have their own specific feel and look.
But beneath the diversity, there’s a shared thread woven into all organic designs, and that’s what the remaining five features here are written for. Despite this variety, the remaining features are the shared tools for designing and building an organic architecture.
Being Part of the Picture; Not Ruling It
Maybe there’s not a better example than what Wright himself made decades ago. Asserting that a building that is to be built about a hill shouldn’t be built “on the hill,” but should be a part “of the hill”. This way it won’t overshadow the scene by overemphasizing itself.
An organic architecture should be a part of a bigger dialogue where it sits. There has to be a seamless visual and non-visual connection between the building and its surrounding.
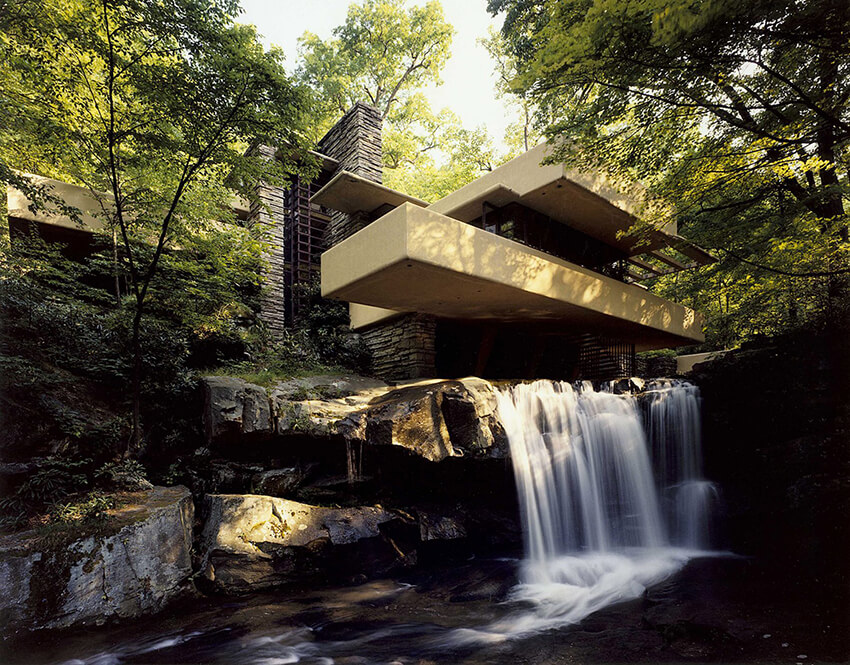
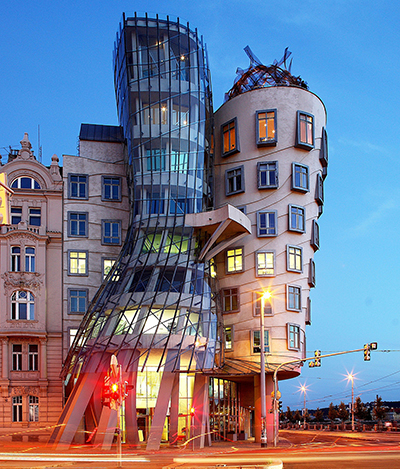
Nature-Inspired Geometry to Build Within Nature
The common misconception when there’s talk of organic architecture is that they all use free forms. Free as in not following any rules is so much not the case here!
Patterns that are seen throughout nature are the primary source of inspiration for any organic design. Though they may seem random and free in a cursory look, all surviving organisms that have survived the evolution, follow strict and efficient rules that help them respond well to their environment’s strains. That’s what ostensibly-free but carefully-designed forms in organic architecture buildings are made of.
The calculated geometry can help make an appropriate place for activity throughout any given context. It almost has to balance the continual relation between a building and its surrounding delicately, and give refuge to the building’s desired activity at the same time; like it’s sheltered from other forces in sight or somehow similar to the way nests are put together in nature.
Spaces Determine the Envelope; Not the Other Way Around
Designing a building can hinge on different poles. There are two design approaches to space and the walls and roof that contain it.
Either space derives the design forward, or the outward enclosure of the building is what matters to the architect. These are two very separate paradigms. Using slabs and surfaces to create spaces is different from when your design is centered on a set of independent yet interconnected areas.
Frank Lloyd Wright’s Robie House shows the fluid connection between the masses that create the whole of the house; quite a bit like how organic organisms develop.
Now, what F. Lloyd Wright said about “form being the function” rather than “following it” can be appreciated. The overall form of a building is based on the spaces mingling around or over each other and create the outer layer of the building as their offspring.
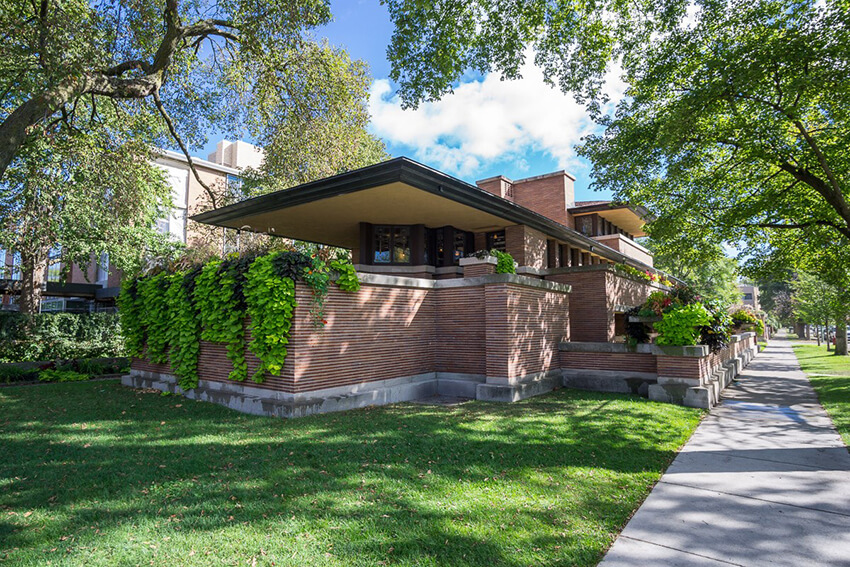
Organic Components for Organic Architecture
It’s not like you have to use raw, nature-rooted material at every corner of your design. Rather it’s more about the perception of how natural material is produced and what they represent. They are available, convertible, sustainable, and most importantly they contain life or help it thrive.
Most early organic architecture concepts and buildings used rampant natural resources like wood and stone. Even concrete slabs and plain surfaces across a building are broken down to smaller tiles to have natural textures instead of being starkly plain.
On the same note as the philosophy of natural fabrics and how they can be sought in the modern material, glass can be a great example that allows visual access to the outside and breaks the sense of a series of closed cubes. It is also important that that glass wouldn’t divide the texture of material it cuts through and it has to slip a smooth transition between the interior and exterior.
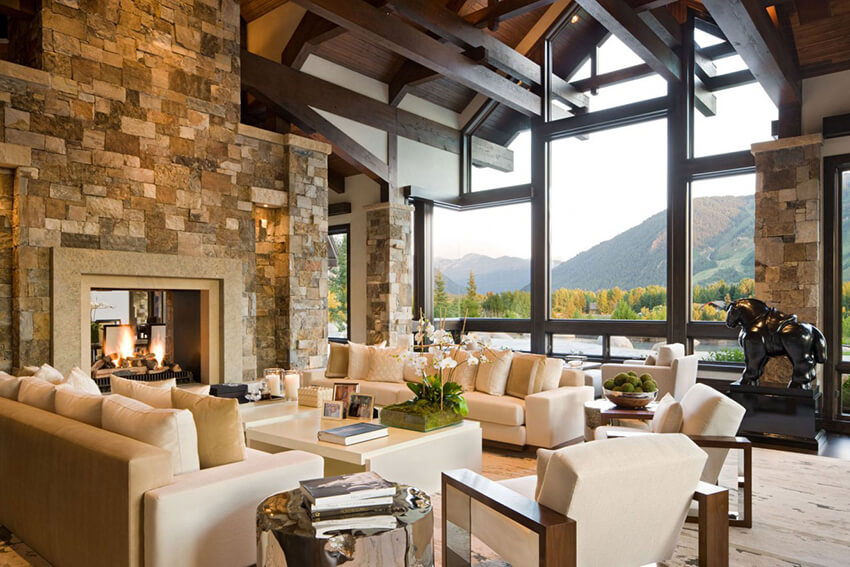
All made for Humans
Wright believed that human values are the only ones that matter and nothing else does unless they respond to human needs. Aside from the overall face of an organic architecture, all the components, shapes, and their intersection in a building has to be mindfully designed for human scale.
The proportions governing the entrances, openings, and spaces in between in an organic architecture has to be in harmony with the ones that use them; humans.
Conclusion
Organic attitude toward architecture as Frank Lloyd Wright and his followers promoted tries to capture the strength and robustness in nature and use it to preserve humans’ wellbeing through design.
That’s why despite their different looks, some shared organic architecture characteristics can be seen around the globe. Like dealing with the environment with solid nature-inspired geometry, material, and spaces that determine how the buildings outer shell should shelter it where it’s nestled.
Aside from the examples, I made here, what other notable organic structures do you like? Share your favorite with us in the comments section below.

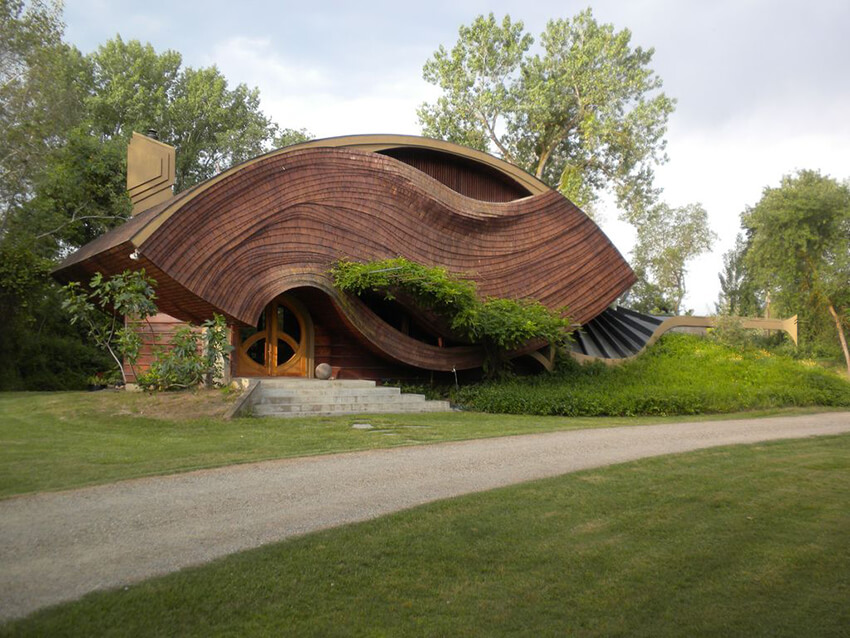



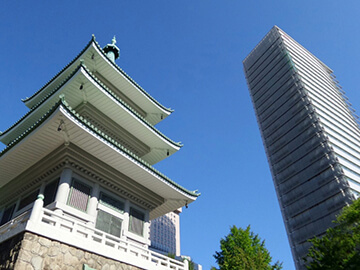

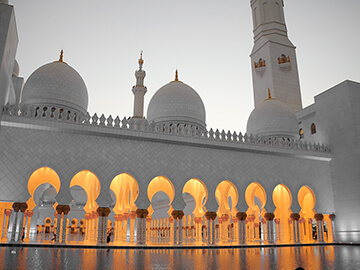
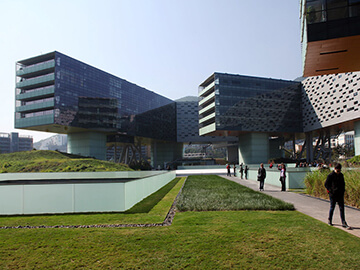


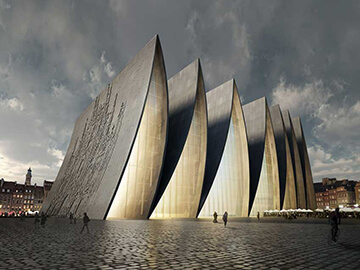

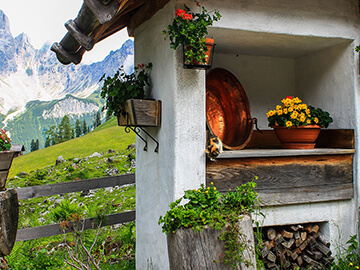


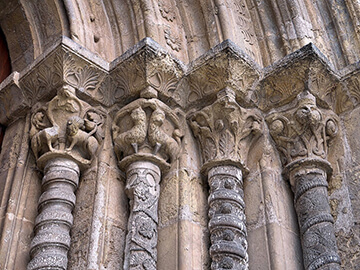
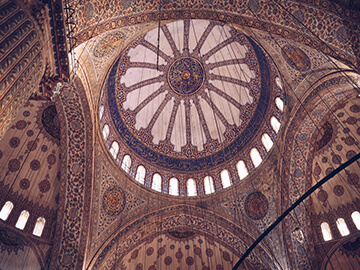

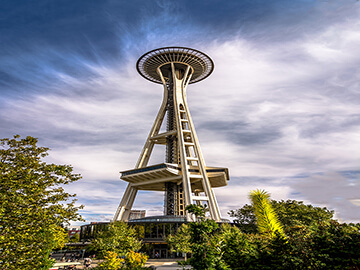
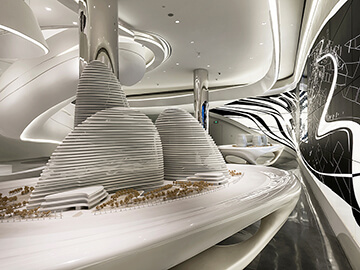

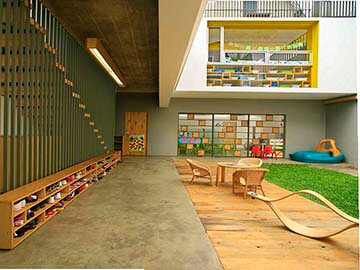

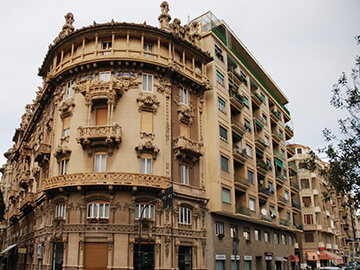

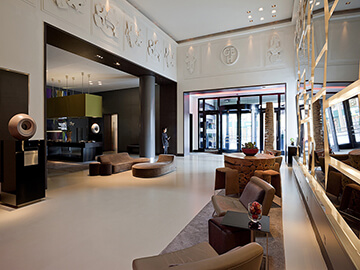
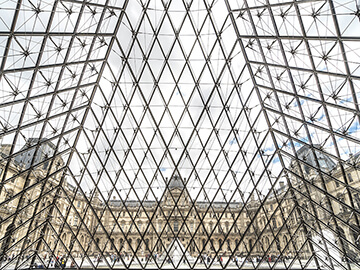



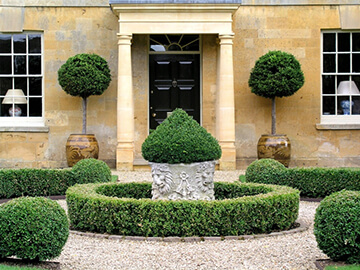

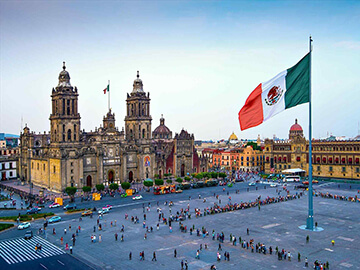

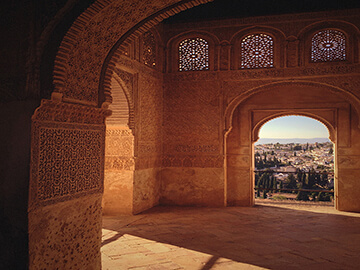
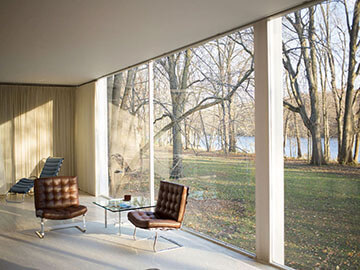






Comments