Somewhere on South America’s northwestern lands, where we know it today as Bolivia, you will find breathtaking natural scenery, jungle-covered mountain slopes as far as the eye could see, and sun-kissed green Equator valleys that stretch in the middle. Such natural beauty has brought up spectacular dwellers and civilizations throughout its remarkable history. Inca art and architecture which is a rich strand of a civilization that came after the Tiwanaka dynasty and borrowed their predecessors’ techniques to build up their own genius works of art.
They were the children of an amazing natural setting and so their design was pretty devoted to it. That’s why almost all Inca architecture examples are seamlessly in harmony with their natural surroundings.
Whether they were set on a mountain top like in Machu Picchu city, or near a seashore, they always take in what the scene has to offer into their design.
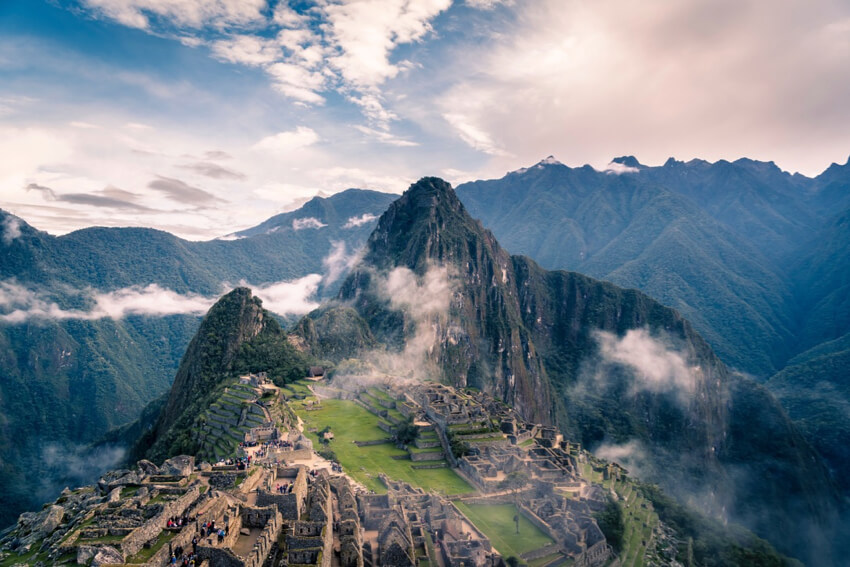
They were very good in hewing or cutting or chiseling or even pounding stones into the forms they wanted and fitting them into place to build sloped walls for forts, palaces, temples, houses and all other sorts of buildings.
What is ironic about Inca architecture’s taste is the similarity between almost all of their different types of constructions. Fancy palaces or state buildings were not that different in their rough shape and geometry from a peasant’s cabin and so an extravagant fort in the middle of the capital was basically just a bigger version of a humble rural house.
After all, we are talking about 200 years before the birth of Christ! These folks are pretty ancient and they persisted almost until the second half of the 15th century right up until the Spanish arrived on their shores and started to hammer their ways across South America, including where Bolivia is today.
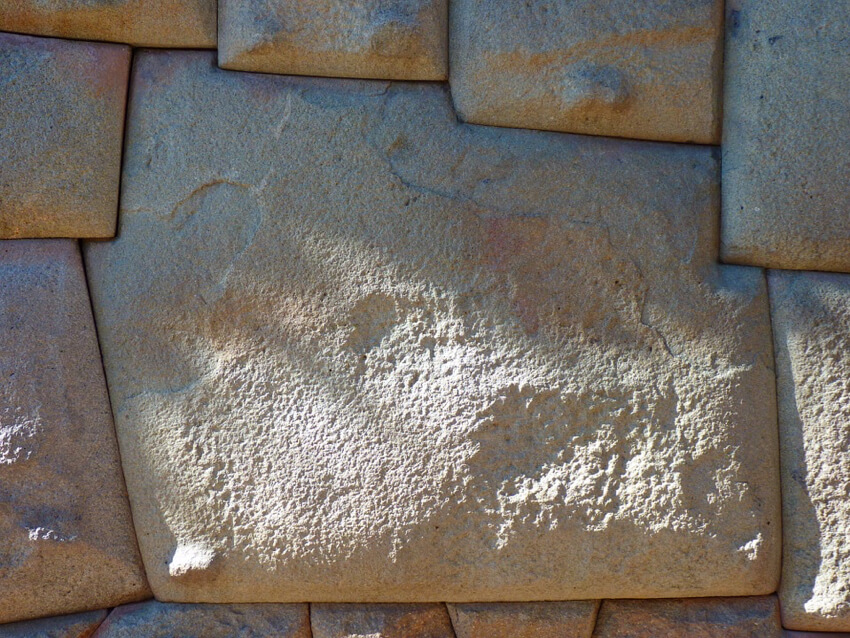
But thanks to the natives’ liking for nature and their obsession with its exotic remote niches, so much of the Inca architecture ruins still remain fairly untouched by any human ravage and especially unscathed by the Spanish or anybody else for that matter.
The name came up earlier but Machu Picchu city can be a great example of suck lucky evasion.
Let’s get back to how they were comfortable with using stone in Inca art and architecture. They would astonishingly pound stone boulders into big bricks that perfectly interlocked together; so precisely that there was no need for mortar!
And as proof for Inca architecture’s right choice not to use any mortar and only rely on stones resisting to outer forces with friction, these thick walls with trapezoid shapes have managed to withstand long centuries of this place’s harsh climate that sits near the Equator, somewhere on present day Bolivia.
Quite similar to a land far far away where the Greek used to carve stones so fit so they didn’t have any need for mortar too.
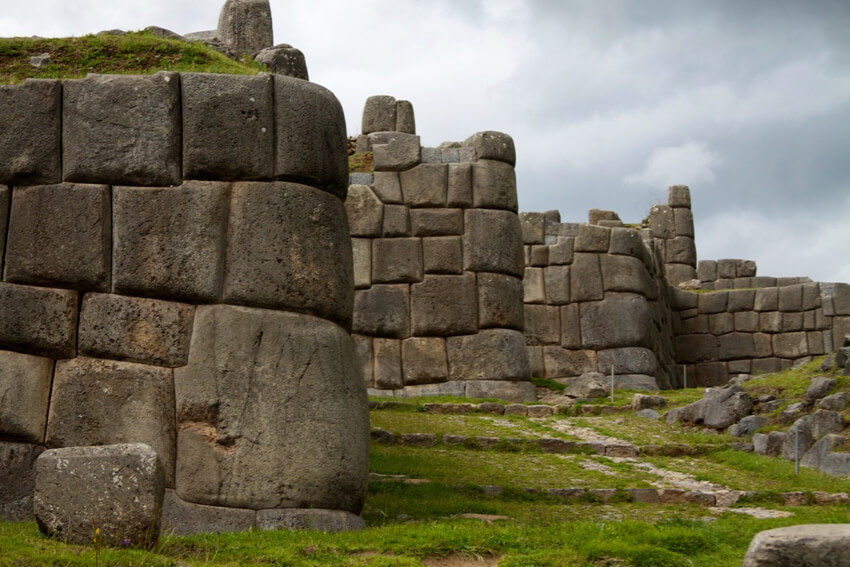
They would use black andesite and Yucay limestone for their monolithic structures. What’s striking about their method is that they would mostly pound the stones to the shape they wanted instead of cutting it.
That seems rather strange but they must have gotten pretty good at it because their buildings have passed the tough test of time all these centuries.
They also didn’t have any cranes or tools to hoist and plug these boulders in place. It is widely believed that they used manpower to lift the stones; just imagine that! A bunch of thick-bodied giants lifting up huge rocks and putting them in place.
All the precision was toned down when it came to rural houses for the masses though. They would use plaster and mud between layers of rough stone and then would paint the wall with bright colors. You can see examples in the remains of Puka Tampu.
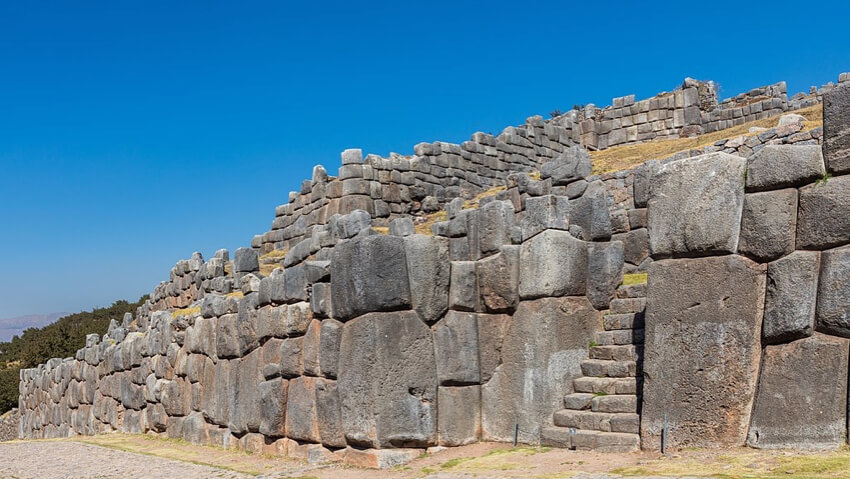
One of the most distinctive Inca architecture facts is that they weren’t as much obsessed with solid bolstered roofs as they were with fortified walls that were basically thick stone pieces legoed together.
In the Inca art and architecture, they would use a slim wooden grid of poles as support for reed leaves to spread a thatched roof over their stone structures.
That’s why you just see worn out walls as Inca architecture remains, without any sign of a roof. It is almost like there has never been a roof over their heads in the first place!
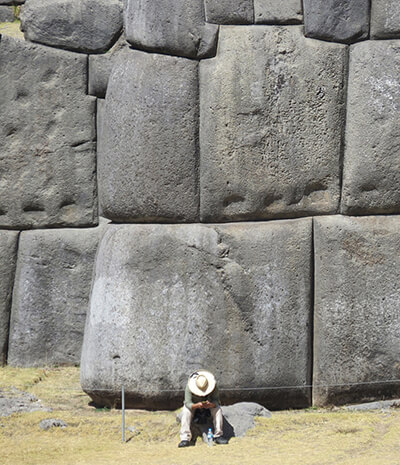
Inca people had so much rain showers in some areas. Well, that is the reason for their high-pitched roofs which is obvious in their stone gables with high degrees (up to 60 degrees) for easier rainwater drainage.
These folks’ affection for light thatched roofs, which might be because of their elementary skills in horizontal beam-based structures, can explain why so much of Inca architecture buildings stopped at the first floor and didn’t even fantasized a second or a third storey.
Although just like us, their royal or wealthy must have used Inca architecture as a way to show off their high status. So you can spot two or three storey mansions and buildings in their ancient capitals like Cuzco.
Almost all constructed projects in the Inca architecture are sloped inward and so the general shape of almost all buildings with any use looked pretty similar in a trapezoid kind of way.
This unifying face of the Inca architecture might make you think there was no individual creativity left for architects but there are names you can make out of the Incan architecture history.
Names like Huallpa Rimichi, Maricanchi, Acahuana, Sinchi Roca, and Calla Cunchuy. Each of these revered individuals must have had their own specific touch.
So far, we have only talked about a single building unit in the Inca architecture. Let’s step outside the building and get to how their urban settings used to be.
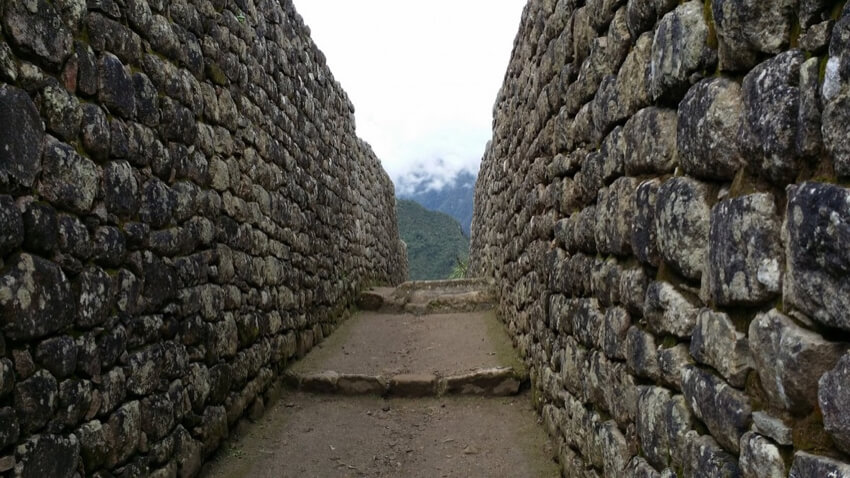
First off, we need to know that one of the most defining urban Inca architecture facts is that they weren’t so much for fortified cities or barricaded villages because Incan people and their neighboring communities weren’t so fond of wars; of course until Spanish invaders came along in the 15th century.
Although some of the Inca architecture cities like Machu Picchu, were left out of the invaders’ sight as they were too remote or hard-reaching.
The main urban signatures of Inca art and architecture is Kancha where a group of buildings would sit around an open space, usually with a rectangular plan and overshadowed by porticos all around.
Sometimes these open central spaces, around which the city’s arrangement was laid out accompanied a platform that overlooked a gorgeous natural view and was the place for royal and state processions, festivals, and ceremonies.
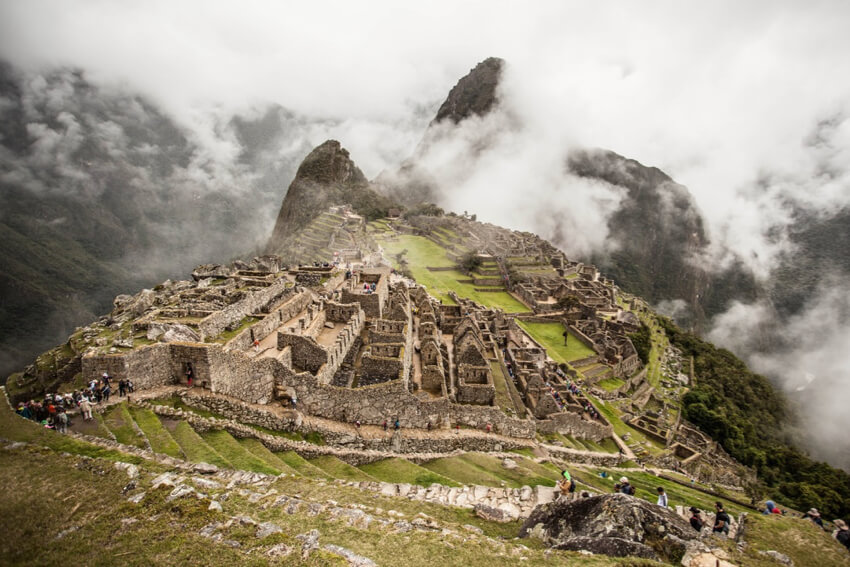
These open public and social plazas were called Ushnu and they were usually flanked by gigantic buildings that were named Kallanka and were state-related or Imperial. They are crown jewels that brag the Inca architecture’s grass-covered ruins.
Inca art and architecture masterminds didn’t only have open central spaces to organize city layouts. Although Ushnu as the central walled space at the heart of the city played the backbone and all buildings and walkways were aligned by it, but some Inca architecture cities or villages were inspired in a completely different way.
They were intended to look like a distinct shape when seen from above. For example, Cuzco is meant to look like a puma within an aerial view.
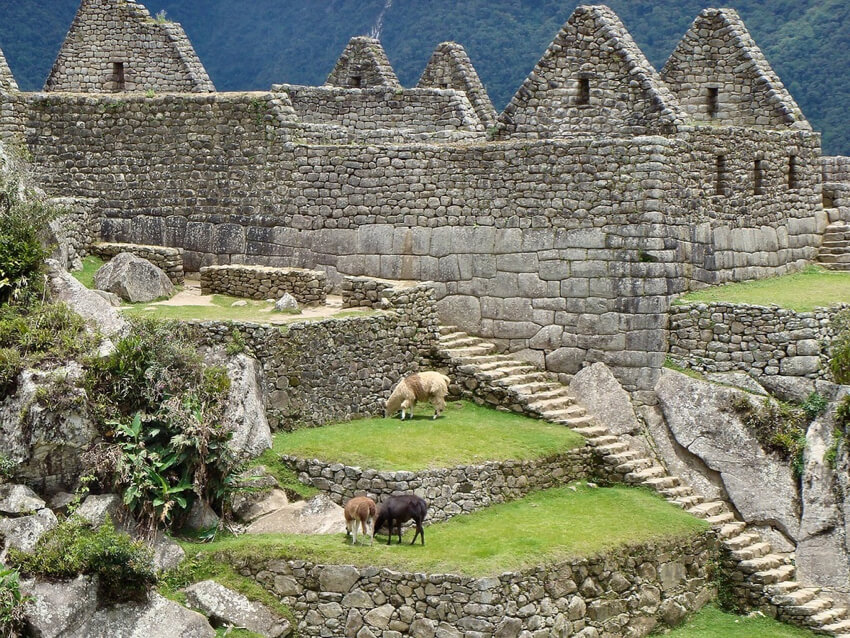
How and for what specific use they did this, still baffles archeologists.
It is hard to imagine if they had any tools or vehicles to fly over their own cities and enjoy the view; otherwise, there is no explanation for the hardship they have gone through. We are sure in for a big surprise if we learn they actually were able to see the outlook of their own urban outline.
They also used to make stepped terraces around their top-hill cities for cultivation, flood prevention, or various other landscaping and aesthetic reasons. These lengthy steps had both organic and geometric shapes and would always accommodate to the form of the hillside ridge they were built on.
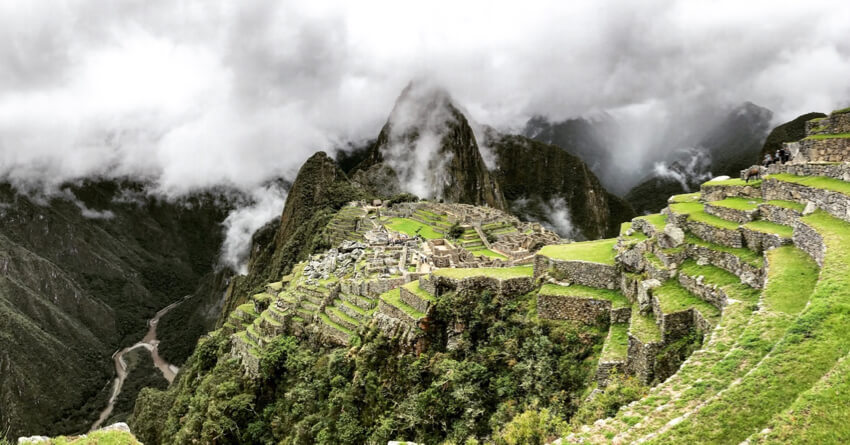
Aside from all the Inca architecture facts we brought to you so far, what’s really remarkable and what they were really good at is their intuitive ability to invite the surrounding landscape into their design.
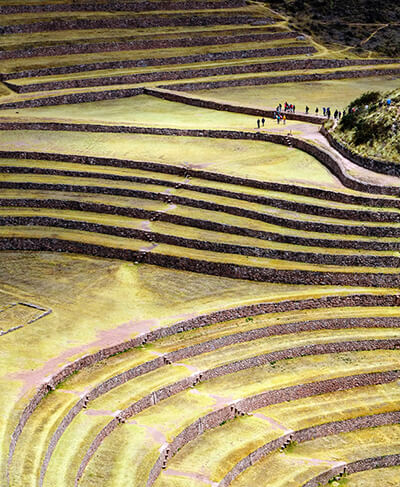
We mentioned it briefly at the beginning but it seems fit to wrap up our understanding of Inca art and architecture by elaborating on this notion again.
Inca architecture never saw anything in nature as an obstacle.
Large boulders were never displaced to submit to the buildings and city layouts’ geometric forms.
The organic terrain form of the landscape was always maintained and architecture would embrace and dance along with its harmonious form.
Those outer stepped terraces around city lines can be a vivid example of Inca architecture’s care for nature.
Another place where such care is apparent in the windows. They are almost always engineered to look toward a meaningful subject.
A subject that would tell a playful story of nature and the humans that lived in it, and maybe somehow dominated it.
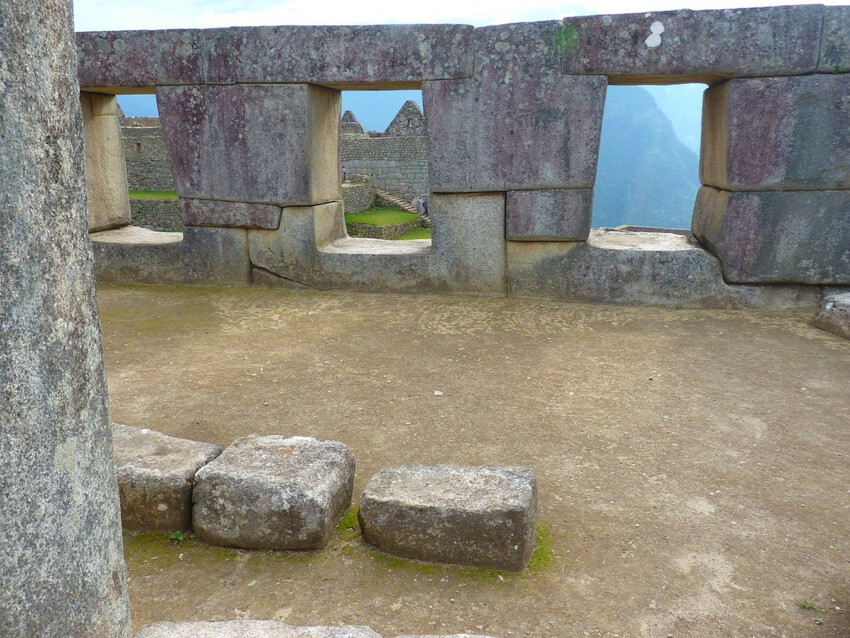
Windows were portals to a new world. Shades that beautifully painted a scene and narrated Inca architecture facts. They still echo their story for anybody looking through them today.
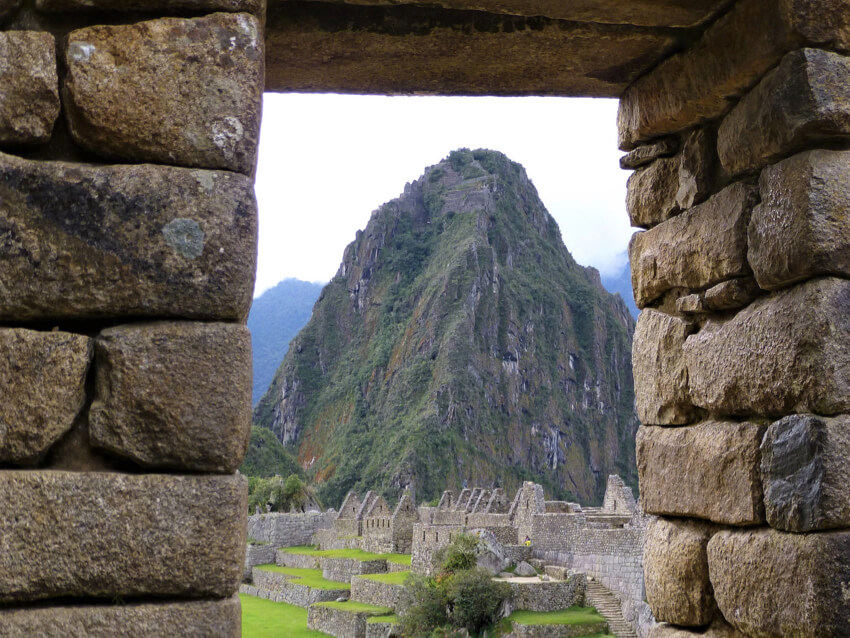

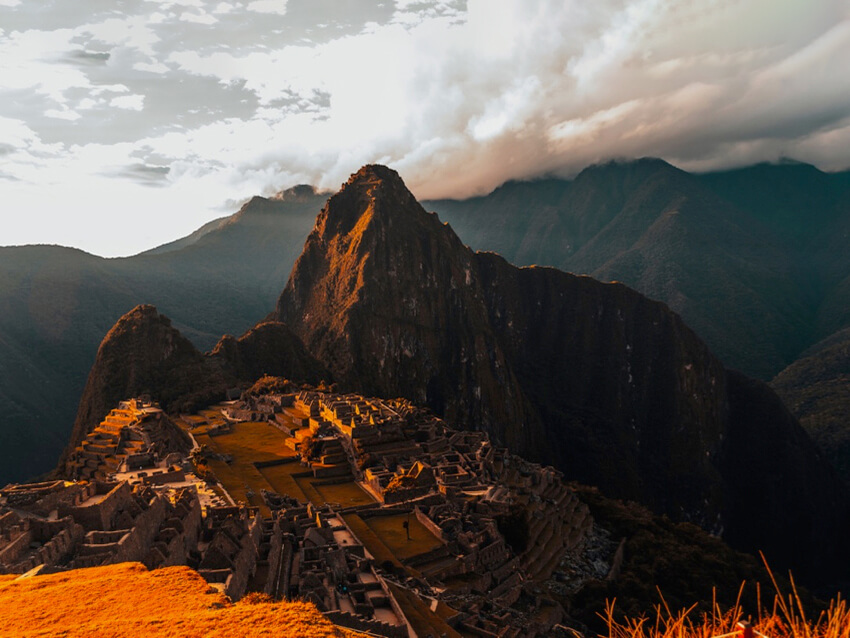



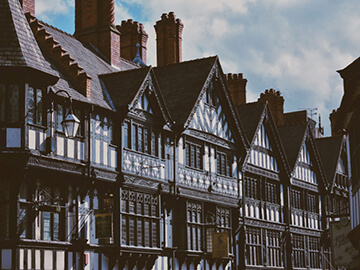
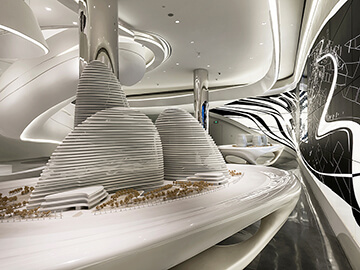
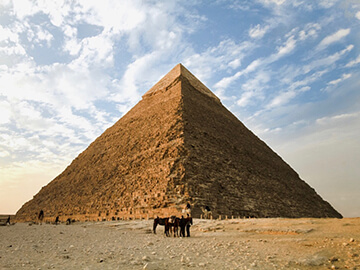
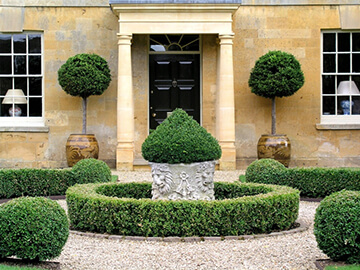
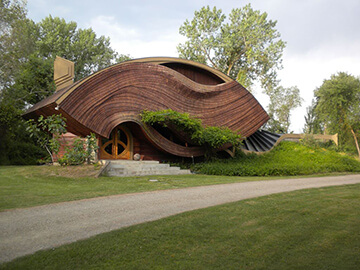

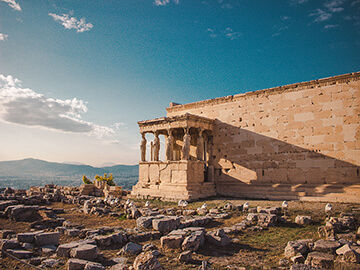
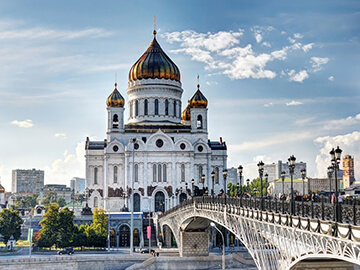
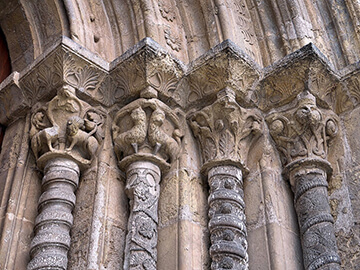
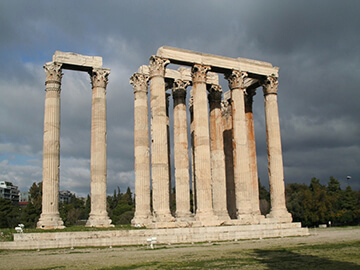
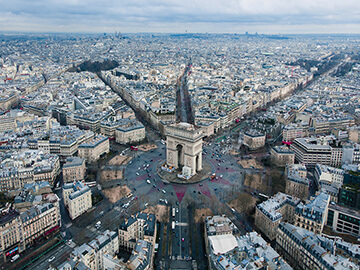

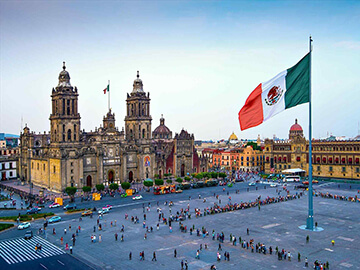
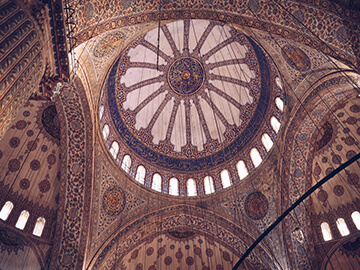
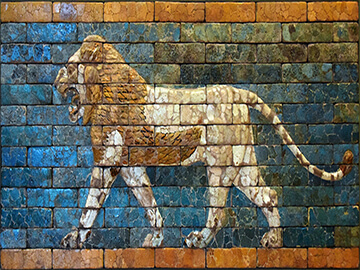
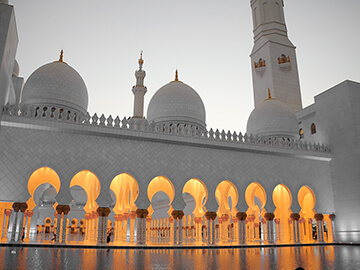


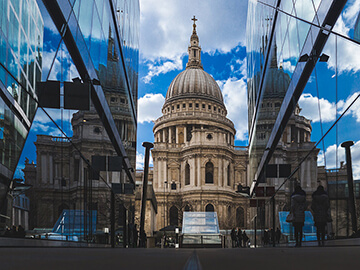

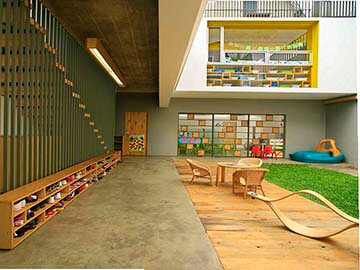
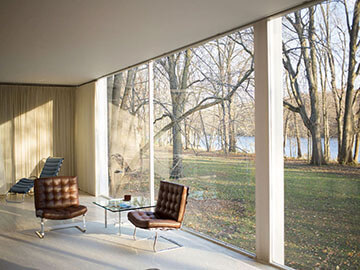
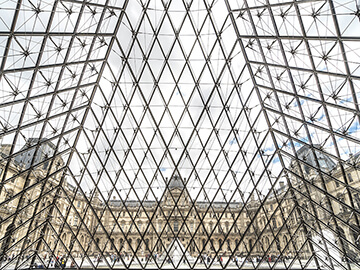
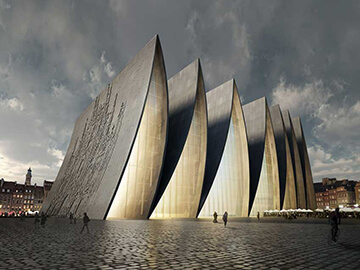
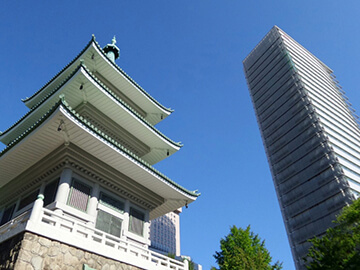

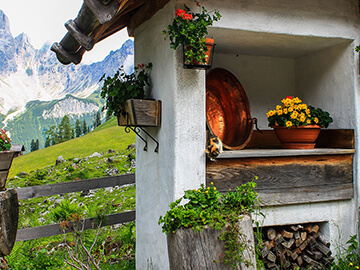
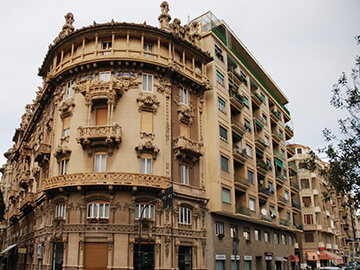
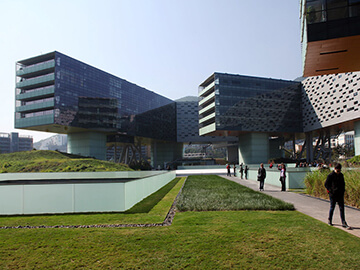
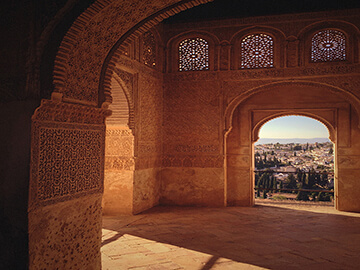
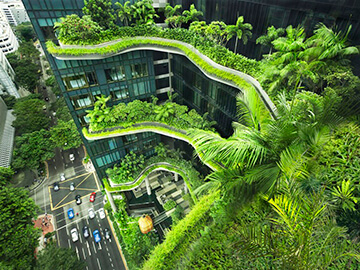
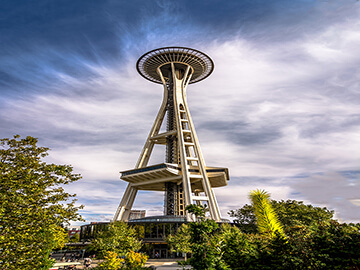






Comments