No society is ever the scene to just one single mantra. Like a crowded chamber full of people, there are numerous trends, movements, and fronts that haul any country’s different cultural and artistic status quo forward. Heads up! Cause that is the same with Tudor architecture. It is the mainstream architecture style that grew widespread in the time of first Tudor monarchs’ rule over Britain and roughly equals the period between 1485 to 1560.
There were rather different styles running at the time under one flag as Tudor architecture, but these trends were not divergently different. Rather they shared a single soul in capturing their time’s built-up history and unprecedented events, unfolding just then.
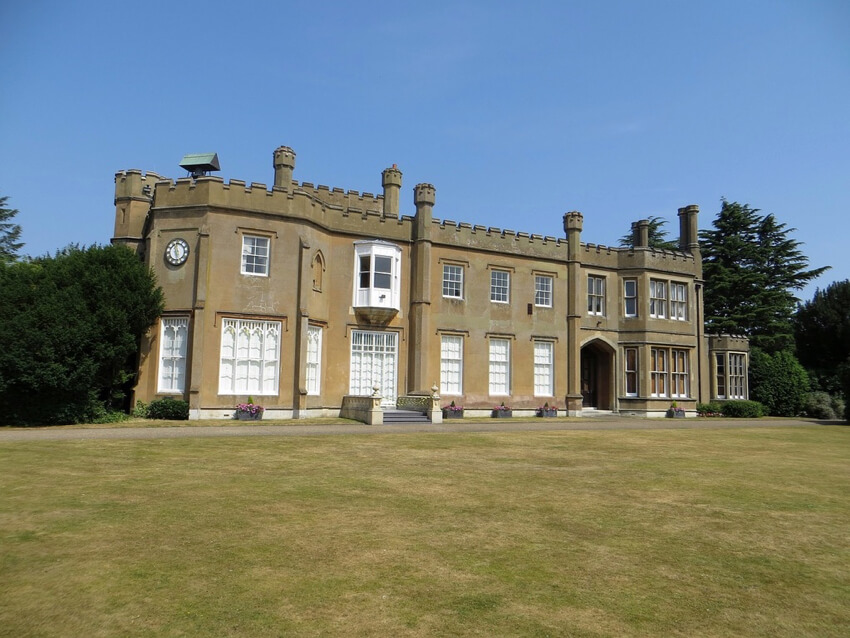
Don’t the years we mentioned ring any bells? Do you happen to know what was playing out back then? 16th century England was the land to fundamental reforms of which its aftershocks still ripple us to the core.
Starting from Italy, Europe was just experiencing Renaissance and Britain in particular, was going through a drastic bout known as Reformation. In a huge blow to the officials in Rome, a German priest named Martin Luther had voiced harsh criticism to the Catholic church and parted ways with it that latter led to an uprising against the Catholic church known as Reformation.
His legacy, which he lived long enough to see for himself too, bore fruit and was very well received in Northern Europe; particularly in the English land.
As the sacred front of Tudor architecture, Protestant Reformation changed the face of both newly-built and renovated churches in Britain. We will get to the features in the examples we will make further along. Also it’s necessary to know more about sacred architecture.
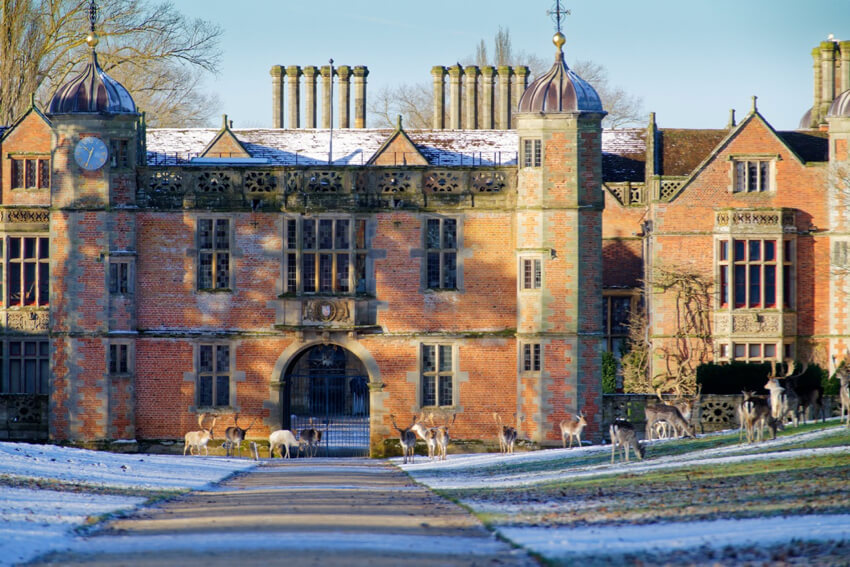
But there was another change of paradigm that touched building profession in England as well; mostly in residential palaces and other secular urban establishments.
Around the late 15 th century and the beginning of the 16 th , Late Medieval architecture (Gothic to be more precise) was still pumping its last beats and Renaissance antiquity values were entering the scene once again. So as a comprise, Tudor architecture was incorporated both paradigms in design and decoration.
So, it could be said that despite the sort of abrupt rift happening in the religious ideology at the time, Tudor architecture showed signs of continuity rather than sharp change. Simply put, it included Classical decorations and proportions of Renaissance coupled with perpendicular Gothic displays.
Tudor architecture characteristics are distinctive and there are not few. They usually have a lot of high-pitched gable roofs that front classic perpendicular directions. They also employ half-timber work throughout the exterior as decoration and are very obsessed with chimneys with intricate brickwork.
The half-timber themed outfit of most Tudor architecture buildings was filled with fine stucco or lime-washed plasterwork or exquisite brickwork in the middle where sometimes Classical portrays of the early Renaissance era showed up.
Tudor style architecture was also very mindful of windows. They had groups of tall rectangular windows almost on all sides of the building and besides, they introduced something totally new known as Oriel windows.
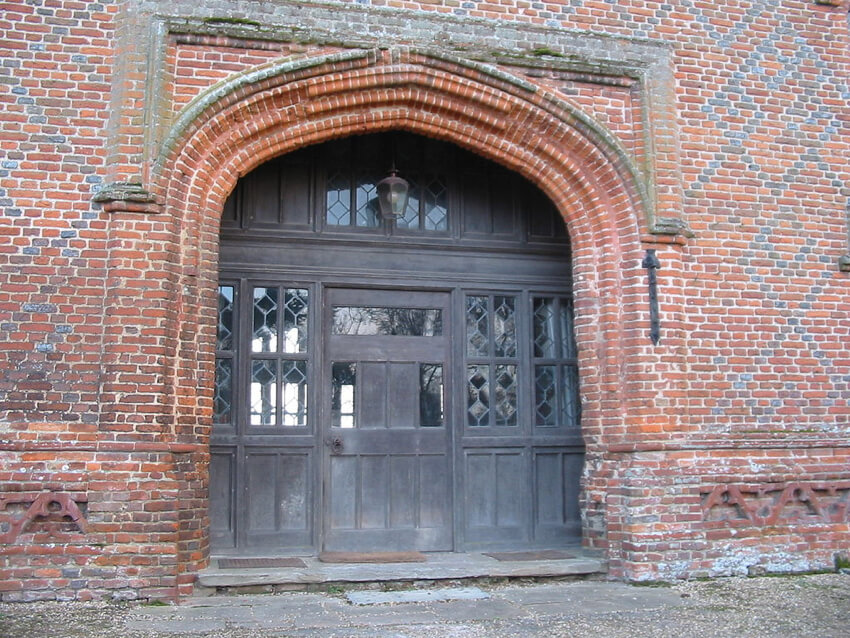
They were all the buzz back then. Oriels were bay windows that didn’t reach the ground and were mostly put on the upper floors.
Ironically, much later in the 20th century, they were passionately adopted by modernists in Chicago. You are probably thinking “How on earth did that happen?” but bear with me! There has been a Tudor architecture revival back in the late 19th century, developed both in the UK and its colonies around the world.
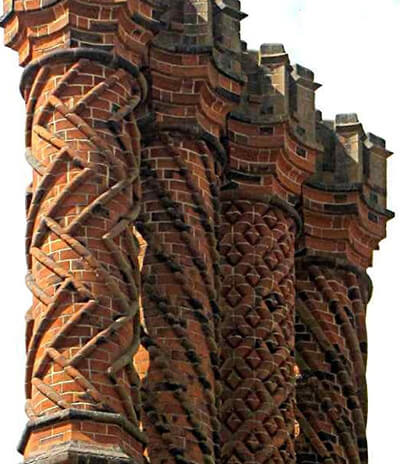
A movement from which key motifs like the bay oriel windows, years after the revival subsided and got side-tracked, some time early at the beginning of the 20th century were adopted by pioneers of the Modern movement in America. Case in point, Reliance building in Chicago.
Flashing back to Tudor architecture characteristics almost four centuries ago, the buildings of this period featured something else that was especially inherent and genuine to them. They fashioned ducked down pointed arches as the entrance; a clear yet transformed take from the Gothic era.
These flattened arches that were mostly used on both main and peripheral entrances were framed by rounds of trace lancets. They were most exquisite at the main doorways where they were given a more dramatic impression deep within a porch.
The interiors in secular Tudor style architecture was usually covered with wooden panels framed and embellished by both Gothic ribs and Renaissance plasterwork ornaments in forms of classical portraits and sculptures.
The Renaissance-inspired elements of Tudor style architecture ultimately took over and washed off all the Gothic roots; a dominance that later gave way to the Elizabethan style.
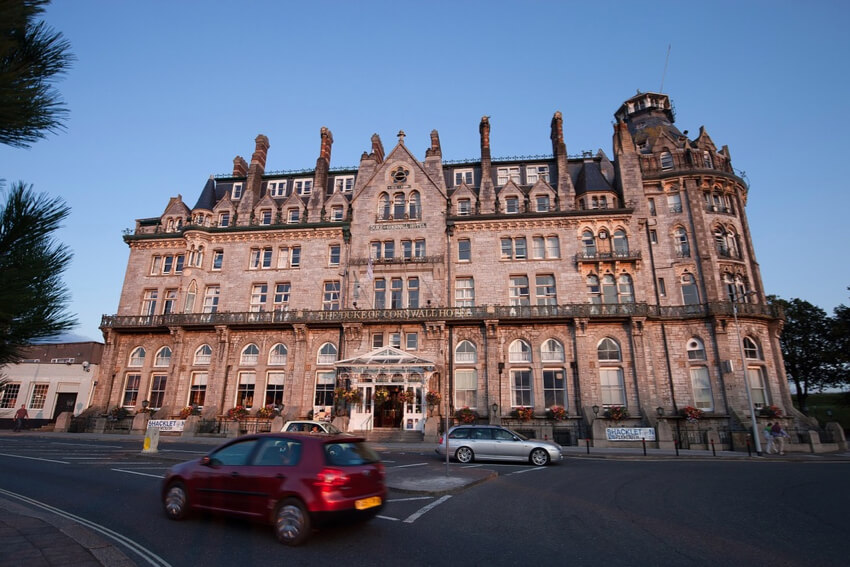
Now, let’s scroll through a handful of notable Tudor architecture buildings that date back to the style’s original prime and one or two rather recent adaptations of it in the 19th and 20th centuries.
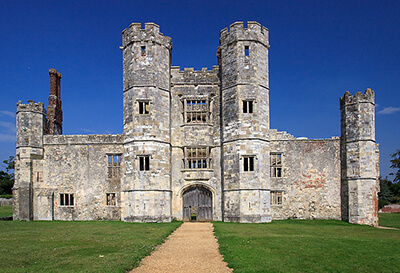
Titchfield Abbey, Hampshire
Full of middle-age turrets, the great gatehouse of the Place House in Hampshire is one of the earliest Tudor architecture examples in the English countryside. It was originally built in the 13th century as an early Gothic monastery for canons and monks in Titchfield, South England.
But after Reformation and curbing away monasteries as influential religious officials almost all across the country, the building was seized by Henry VIII and bestowed to Sir Thomas Wriothesley, the Earl of Southampton where he converted it to his house.
Today the gatehouse remains mainly intact and you can observe clear Tudor style architecture add-ons. Of the features we have already introduced, you can still see the twin chimney on the side with its rich brickwork and the flat Gothic arch at the entrance where it has been bolted to the stone finish of the original building.
A little segue into how Henry VIII greatly helped Reformation in Britain might be derivative to the topic at hand, but it will certainly help us grasp the atmosphere in which Tudor architecture bloomed way better.
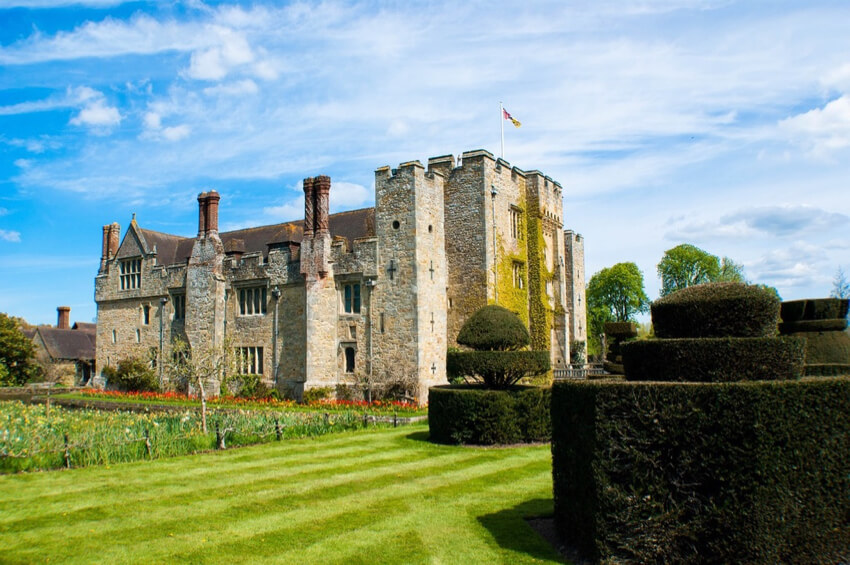
Henry VIII is undisputedly among the most powerful British monarchs if not the most powerful. He must have loved marriage because he did it so many times. Some purely out of lust and some seeking to bring a male heir for his throne. All the same, he was always coming up with these pretexts to legitimize his divorces through the Catholic church’s channel.
They granted the king’s request the first two times but denied him of any more legitimate path to wed anew. (divorce was prohibited entirely in the Catholic belief)
Finally, through his advisors, the exasperated Henry VIII abandoned the officials in Italy and named himself the head of both church and state; interestingly a title still proclaimed by whoever sits the British throne to this day.
Kirby Hall, Northamptonshire
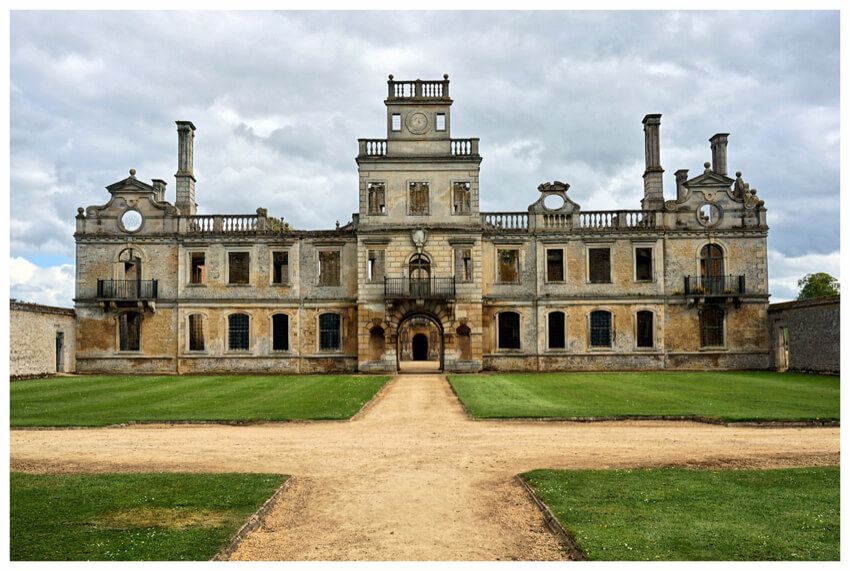
Kirby Hall in Northamptonshire is where some of the finest Tudor architecture characteristics are built into a royal castle. A first glance will show how Renaissance-style design has overruled proportions, motifs, and decorative elements of the building over the early Gothic interests of the period.
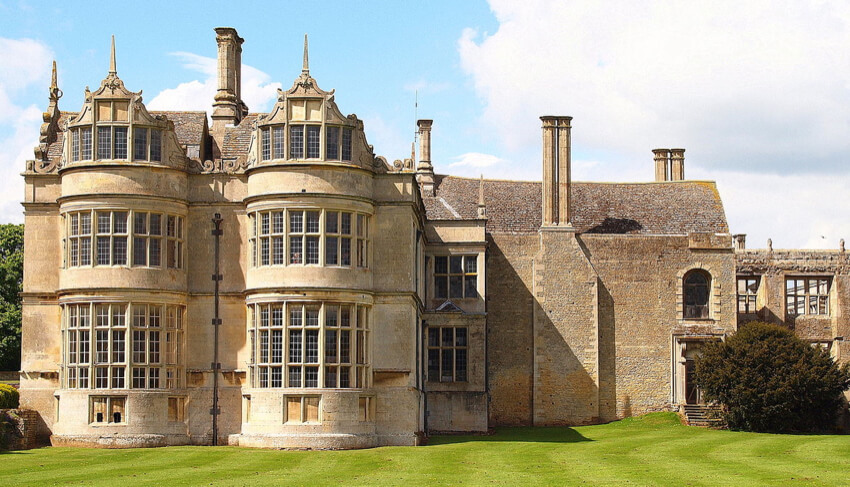
But you will also find grandeur classical porches and symmetrical chimneys heavily treated with ornaments as signature displays of Tudor style architecture.
Old Gorhambury House, Hertfordshire
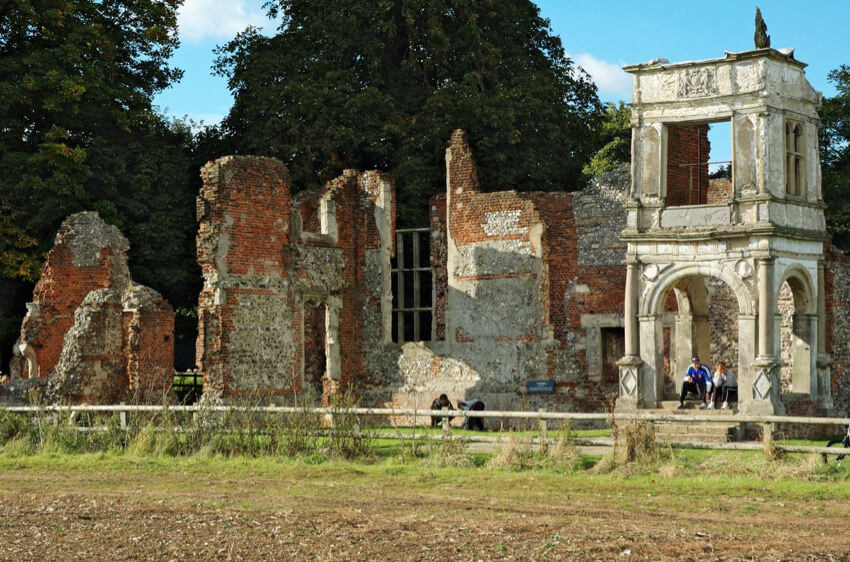
There are only ruins left of the Old Gorhambury house in Hertfordshire, but the remains still provide a vivid image of how glorious Tudor style architecture was, back during its heyday.
You can easily spot traces of Tudor architecture characteristics in the grand porch with its round arches that signal a new era of reason and on-track enlightenment for Britain.
Framlingham Castle, Suffolk
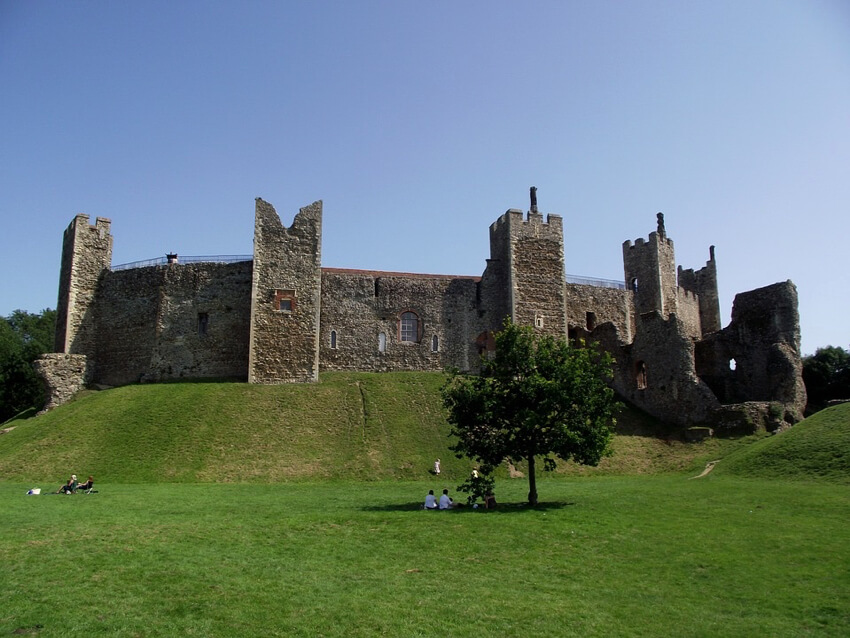
What stands out the most, off the top of the once fearsome castle of Framlingham in Suffolk, is the Tudor architecture chimneys that were added over its crenellations almost around 300 years after its construction in the 12th century.
The building marks the Middle Age design archetypes like Gothic and late Gothic motifs in renovations that are made over its lifespan. Flattened entrance arches and lancets and the chimneys as we mentioned are the most distinguished added elements that date back to Tudor style architecture.
Contemporary Tudor Architecture Revivals
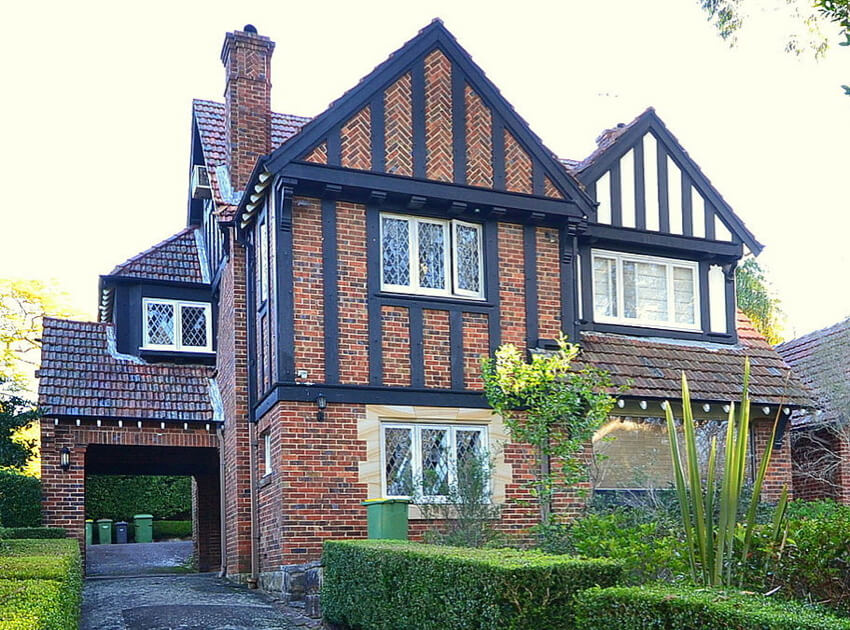
You might relate to the name Tudor architecture more through its domestic humble (and sometimes not so humble!) houses and buildings in the UK and its colonies all around the world; particularly Australia.
The revival movement of Tudor architecture that first reappeared in the UK in the later half of the 19th century and then spread across to the monarchy’s colonies around the globe, picked up more modest and basic features of the style.
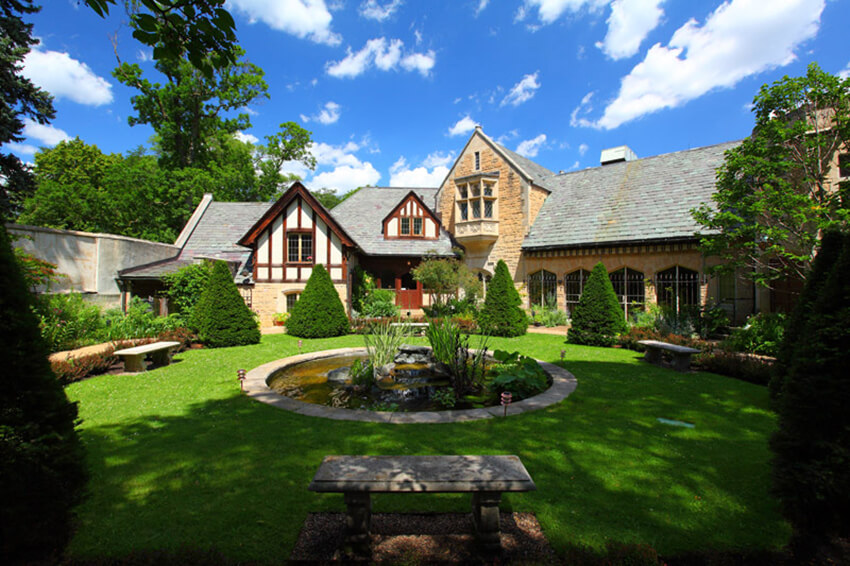
They are best known by half-timbering that’s filled out by stucco and white-washed plaster or brickwork stripes in the middle. Plus, most rural examples are topped by thatched roofs to add that special vernacular country look to the building.
Other Revival Tudor architecture characteristics include tall grouped windows, high chimneys with less treatment than their original ancestors, and overhung upper floors that are supported by columned porches on the ground floor.
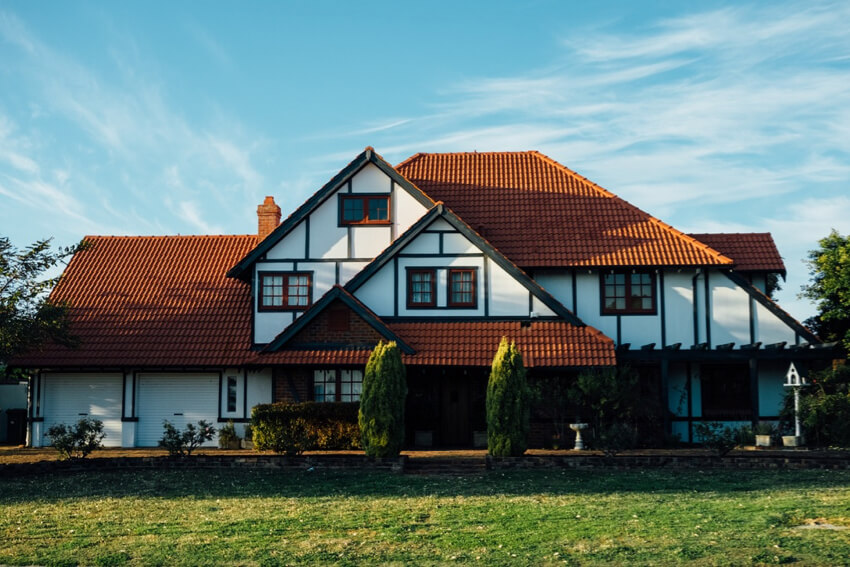
There are usually no more pointed Gothic arches around, but adaptations of an arch-based exterior design are still roughly echoed through all sorts of the revived Tudor style architecture buildings across the continents. You can see the examples in our gallery.
What part of Tudor architecture history or design looks most fascinating to you? Please share your thoughts with us and our viewers in the comments section.

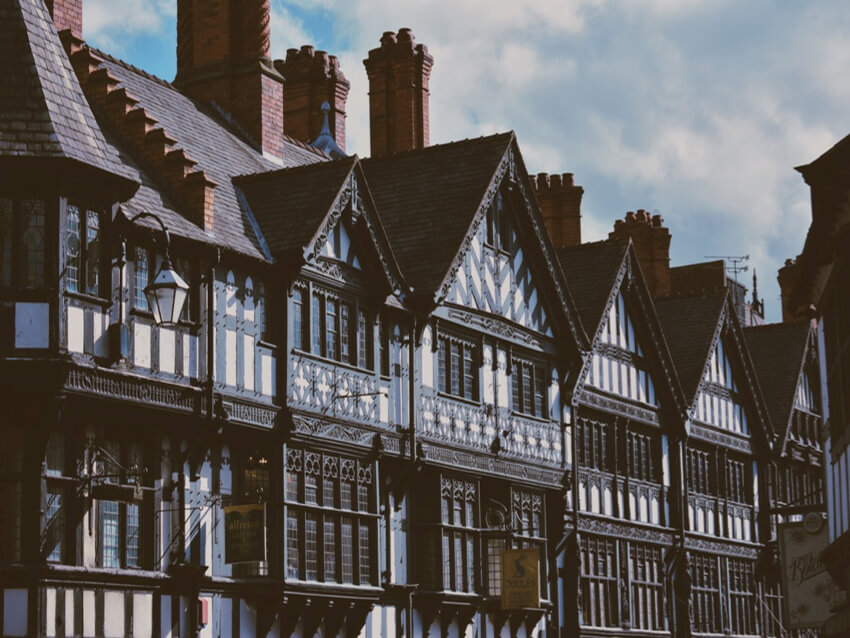


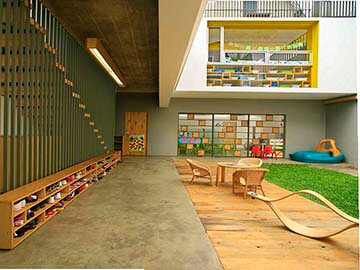

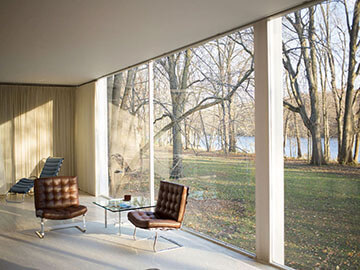

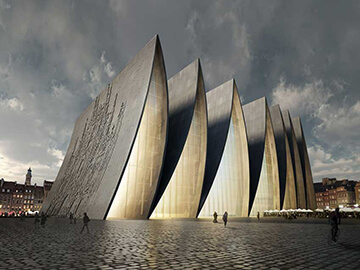
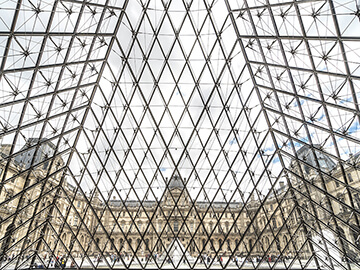


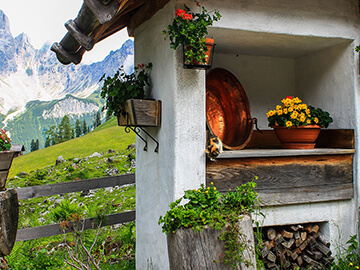

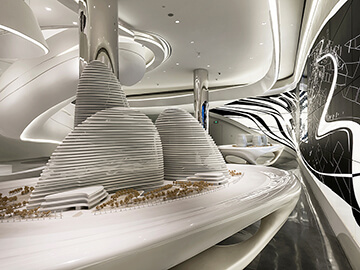
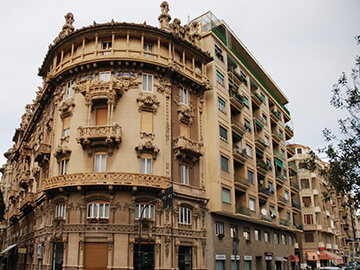

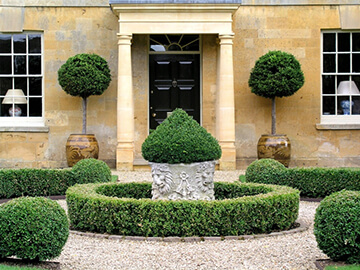

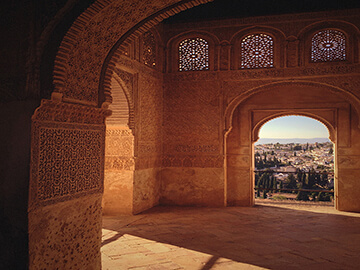
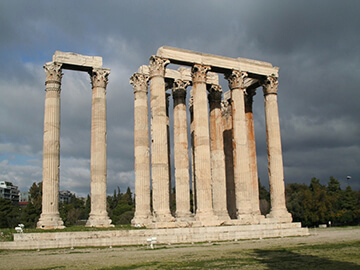


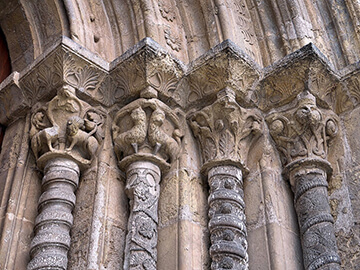
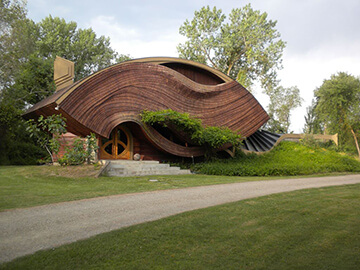


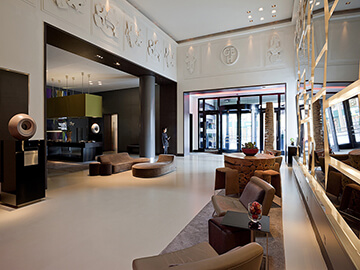



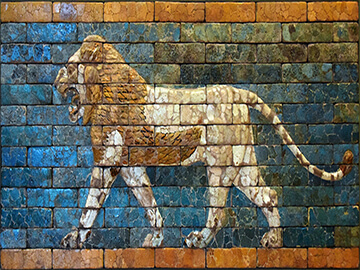
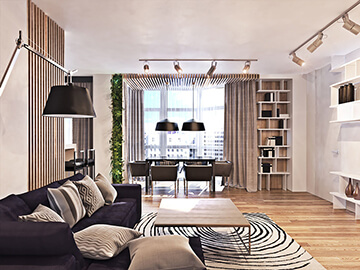









Comments