What is vernacular architecture?
In his book, “Timeless way of building,” Christopher Alexander, a world-renowned architect, and writer talks about how old and tested patterns in buildings can make them perfectly in harmony with all they are supposed to respond to.
He makes an example of a timeless pond in a Japanese yard. The overshadowing tree above it, the water fountain that feeds it, the sun that turns plants and the neighboring building’s shadows into silhouette dancers that slowly move as the sky’s color changes, and finally the fish that’s been living in peace for all that surrounds it; all make a timeless living environment. Everything is in equilibrium. Everything’s in peace. It can go on and on forever. It’s simply timeless.
That’s what vernacular architecture is about. Don’t let the big name scare you off! Vernacular architecture or native, or indigenous, is the kind of dwelling or an urban setting that grows and evolves with a society. Over time, it creates a building or this whole environment that responds well to its needs.
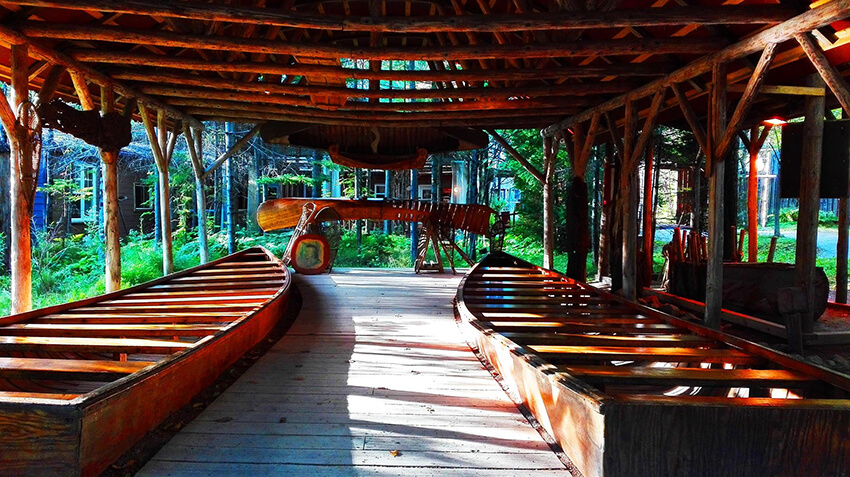
It is not like an architect or a mastermind decides what’s best for a house, or a market, or a place of work or worship in a town; but it starts with something simple and crude and as the need grows sharper over time, different ways to build the place are tried and the building grows more efficient over time.
Years and years of collective thinking by the dwellers to find a better response and trying out different solutions, putting aside the useless ones and converging to the ones that satisfy, creates patterns and forms in the buildings of a town or a bigger area like all the cities along the coastline of an ocean that is the most efficient answer to the problem of living comfortably. These forms are most certainly the ones Alexander likes so much.
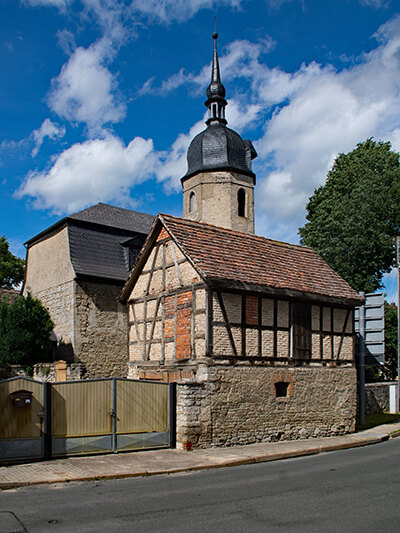
So, there’s this history of vernacular architecture that braces it against threats like changes in society, people’s lifestyle, and harsh climatic conditions.
Vernacular architecture definition revolves around human life. They might not look modern or seem sleek and good-looking enough, but they function just well enough.
Plus, it doesn’t necessarily mean that there’s not an architect involved. Well, maybe not an architect the way we know it today, but there’s a collective mind behind shaping the forms and functions through generations. It can be a series of foremen erecting the building and adjusting it along the building’s lifespan according to the resident’s feedback.
There are numerous factors that play role in how a vernacular architecture winds up in form and geometry. They are often composed of strong natural shapes and archetypes that are tested through eons and across different civilizations.
But before we dive into the examples of yesterday and today’s of this style, we want to get into to its history first; figure out how it came to be, and what its early examples were; how it diminished especially in the twentieth century and how and why it is coming back under the spotlight again.
How vernacular architecture used to be in the past
As we said earlier, vernacular architecture is made by the “society” it serves. It changes and evolves just like people around it. It might seem dull and crude, which it is! But it best serves its purpose with all the social, climatic, aesthetic, and function facets in mind.
Some say vernacular architecture definition is the architecture without an architect, but it doesn’t mean there’s no one in charge of how it comes to be.
It is the offspring to years of experience and try-and-error of a lot of people that produce a tacit knowledge that used to rule how buildings were in the past. It is still how buildings are built in some indigenous communities where tradition prevails.
The attitude that makes vernacular architecture simple, yet effective and efficient, is like the problem solver who seeks the simplest solution to any situation, rather than finding the most sophisticated one.
That’s why for instance, most vernacular buildings around the world use local material that is available at any time and is easily made and processed and can be replaced quickly when it comes to that.
Plus, they make the building more connected to its environment; all the more reason for further sustainability.
Vernacular architecture is similar to the cheap, effective approach a low budgeted company took to a problem where a well-established firm spent a tremendous amount of money. A full-fledged nuts company was trying to find a way to get rid of hollow sunflower seeds in its products.
It employed a group of researchers and designers to use the latest laser and image processing technologies to flick the hollow seeds out of the line. They did it, but with huge R&D and maintenance costs.
But a small company that was on the budget came up with a much simpler solution and ironically with the same result. They placed a fan next to where the seeds would fall into the bags so the empty shells would be blown away; (because they are lighter and simpler to deflect) Just as easy as that! Vernacular architecture is quite the same when it comes to solving a problem that concerns comfort in places we live in.
Accumulated knowledge that creates the whole technique and form of a certain type of vernacular architecture can be seen in almost all the buildings in an area with the same culture and climate.
That’s why for example almost all the buildings in central Iran have yards in the middle and are made with locally-wrought clay bricks.
The central yard where all the rooms of a house, mosque, school or a Persian desert inn sit around is a way to shield the living space from hot, arid winds and preserve the day’s heat during cold dry nights.
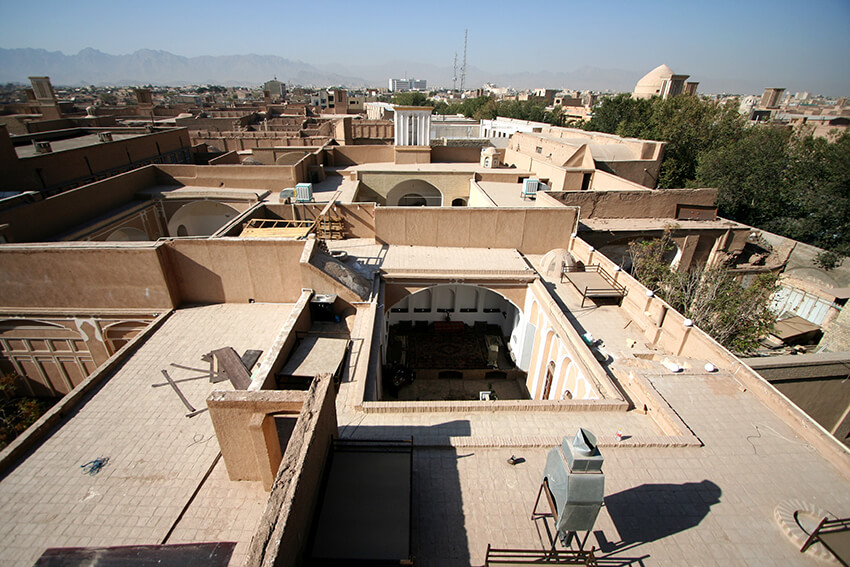
The same story can be told for the adobe beehive houses in Harran, Turkey, near the border with Syria, where mud clay bricks are used to build tall, egg-shaped domes for ceilings to keep the inside safe from harsh worm weather. The tall dome with a whole on its tip helps creates an air current where hot air deflates out of the room helps create a plausible flow of air that soothes the heat for inhabitants.
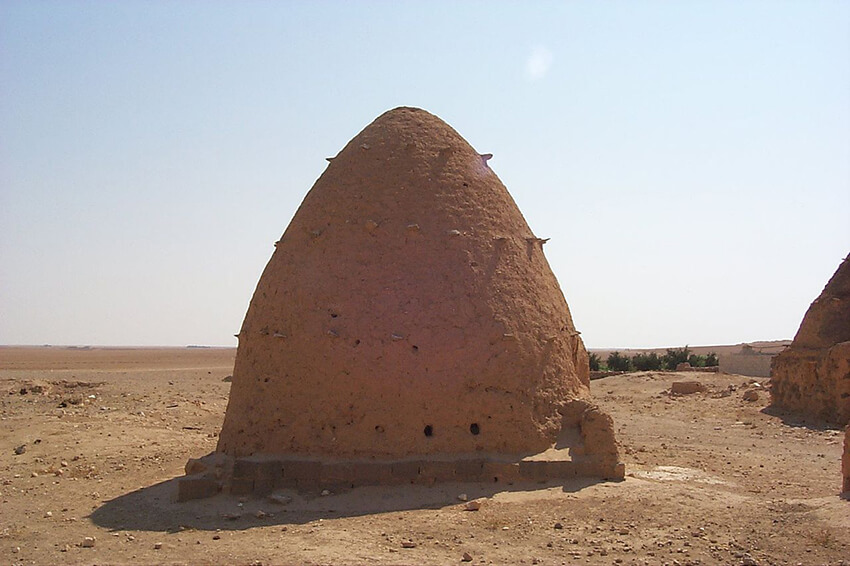
The bumpy dome as the ceiling can help maximize the shaded area on the roof too; which will greatly help minimize the heat that’s absorbed through the roof.
Vernacular architecture in the 20th Century
The bottom line in the history of vernacular architecture is that it started to suffer by the debut of the industrial revolution in the mid 19th century and it further slipped out of fashion during the modern era in the 20th century.
This steep decline in favor toward vernacular architecture might make you think modern architects and the modern movement in general are to blame.
Well, that might not be completely true!
Almost all famous modern architects were influenced by vernacular values and closely adhered to its principles all through their professional career or at least at some point along the way.
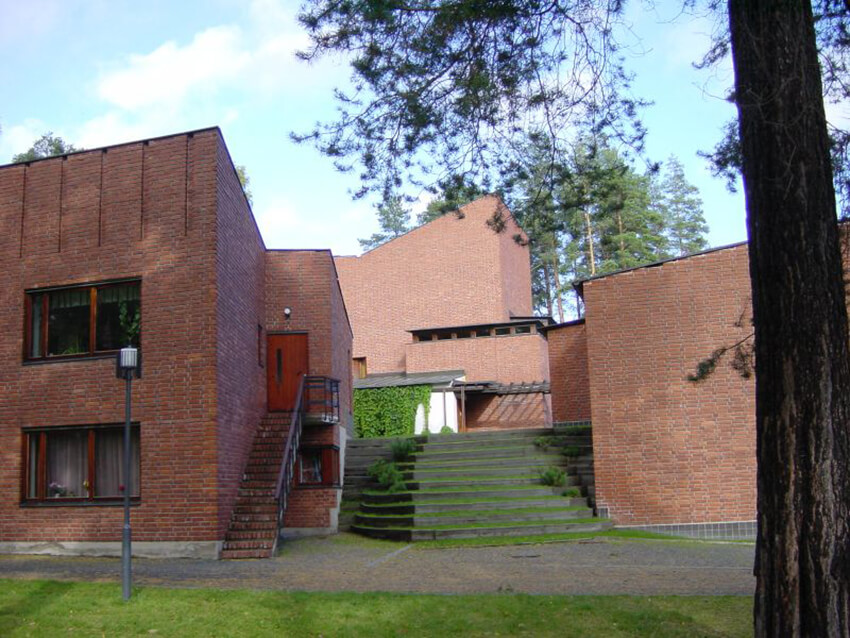
The vernacular architecture history was a huge inspiration for Alvar Aalto and a lot of other modern Finish architects back in the day. They used local earth-wrought mud, stone, and especially wood-based material for the facades in both exterior and interior of their designs. Bamboo straws, reeds, and locally made bricks were abundantly used by these architects.
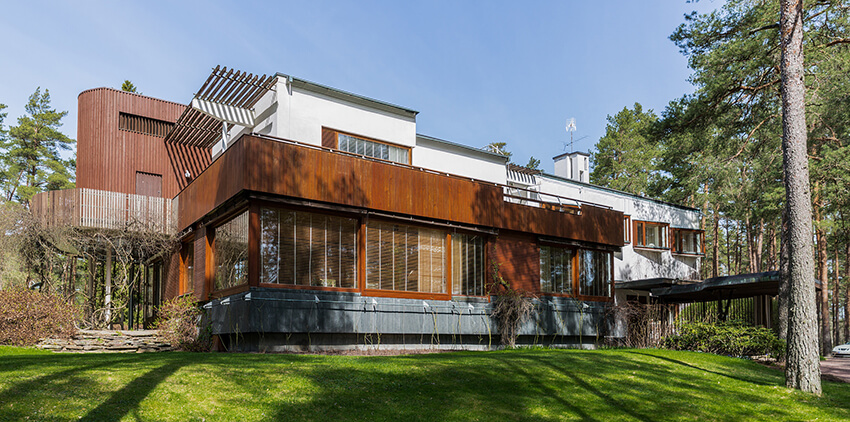
The use of natural raw material in Franco Albini’s design in Italy can be another example.
Le Corbusier himself was deeply influenced by vernacular values and through a long span in his career. His Savoy Villa might seem distant from a locally built native vernacular architecture but his Villa Mandrot where he used domestically-popular rubber walls is where he openly showed his interest in the style’s principles.
Aldo Van Eyck in The Netherlands can also be counted as the standard bearer for employing regional vernacular values in design among Dutch architects of the day and throughout the world.
Regardless of how much modern architects were or weren’t apathetic towards vernacular architecture, the style lost its momentum roughly in the first half of the twentieth century.
Postmodernism gave some of the protagonists the opportunity to call for designers to go back to domestic roots of their design locale. It was a turning point to retreat back to some of the vernacular architecture values like the use of local material or traditional geometries.
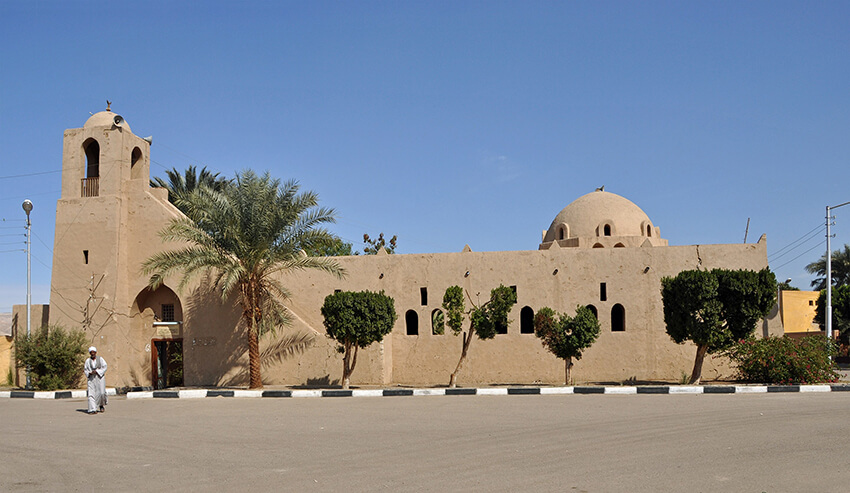
For example, Hassan Fathy in Egypt adopted the traditional style for residential adobes in his country, mainly for the poor’s use.
What is happening today and what does the future hold?
A lot of new trends have taken on different values of vernacular architecture as the forgotten style was picked up in a new wave of postmodernism back in the second half of the twentieth century and up until today.
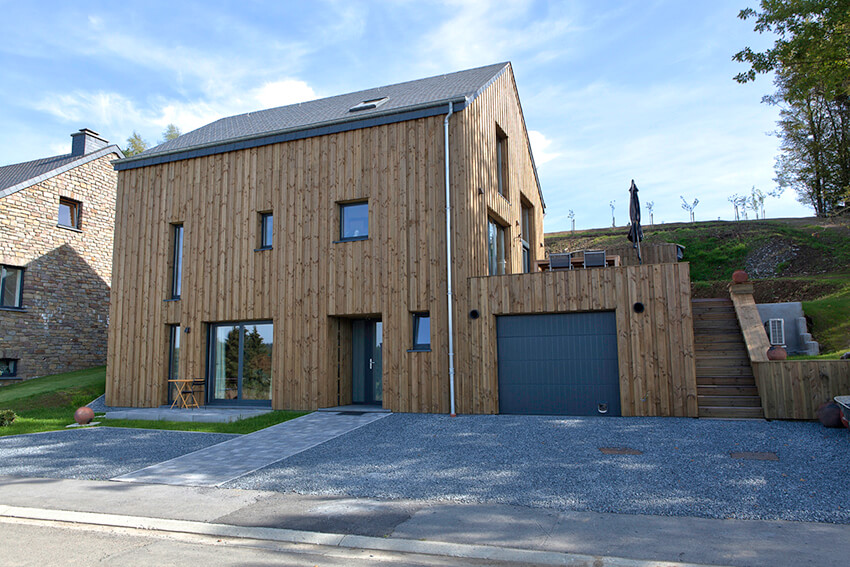
These trends have been brought widely to the public attention with the oil crisis in the 70s, climate change and its severe consequences, and population growth further encouraging sustainability and energy efficient construction.
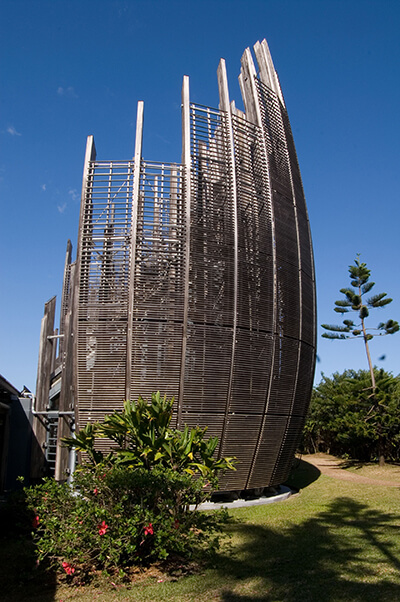
Green or eco-tech architectural trends have been trying to emulate the use of local and sustainable material that is easily available for design and construction. Using natural current, shading, and heat preservation through proper use of such domestic material are a part of their feat toward a brighter future.
Conclusion
Vernacular architecture used to be the most effective response to a society or a particular family’s needs by being tested and adjusted through generations of residents in a particular area.
Though it looks simple and rough sometimes, it is effectively in keeping with its climatic, aesthetics, sociological, and functional needs.
Vernacular architecture was subsided by the introduction of the industrial revolution and the modern era in architecture until certain concerns since the 60s and onward brought its long-forgotten values back to the ring.
Related movements like green or eco-tech architecture have been hailing some of the very core values that have been long tended in the history of vernacular architecture and try to find a common ground between natural-born efficiency and modern needs.
What examples of vernacular architecture have you bumped into in your own country? Tell us about them in the comments section below.

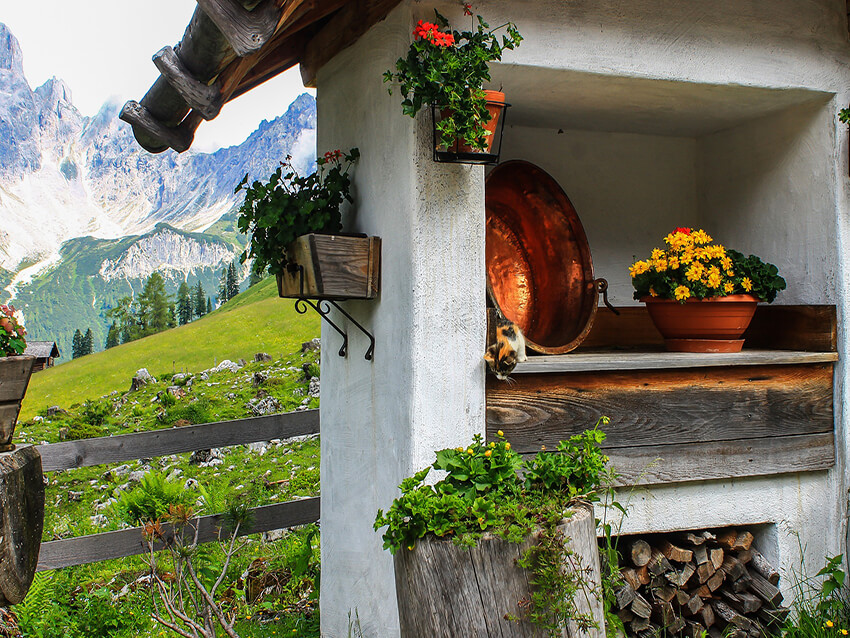


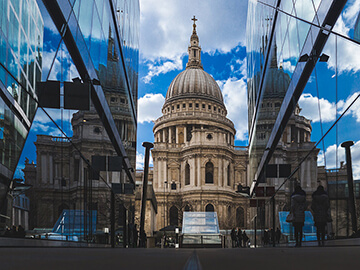

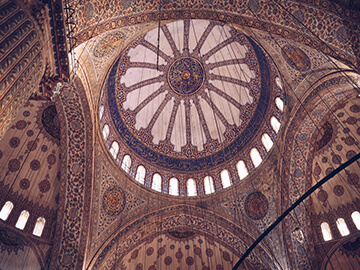
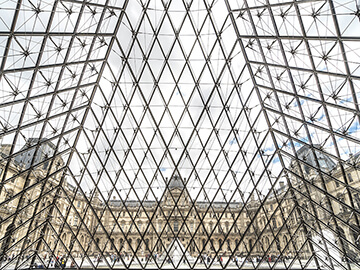
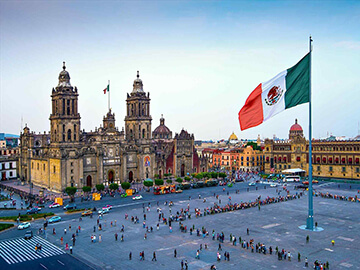

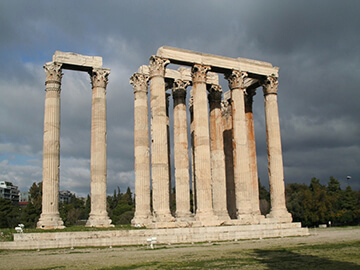
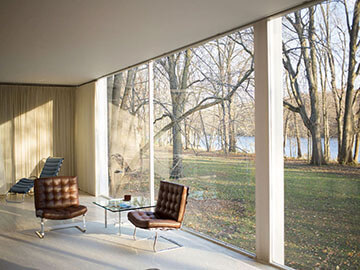
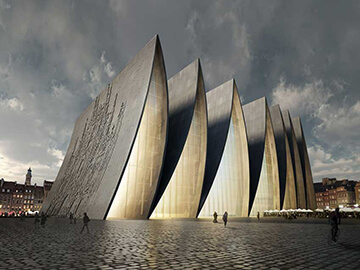
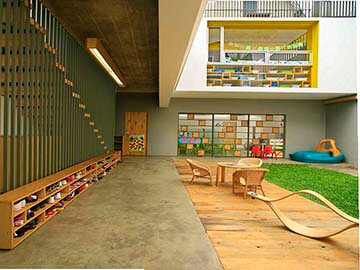
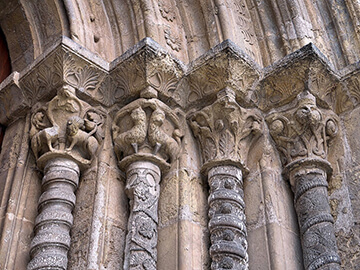
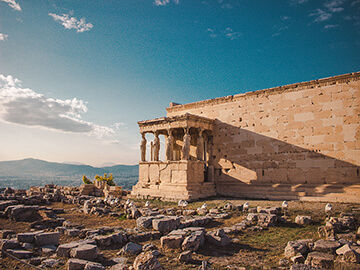

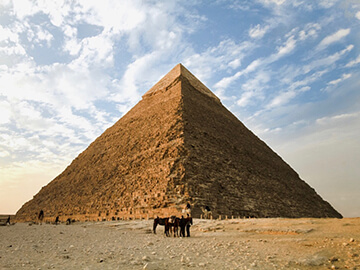
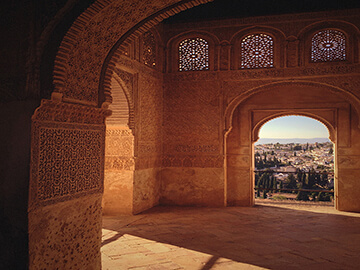
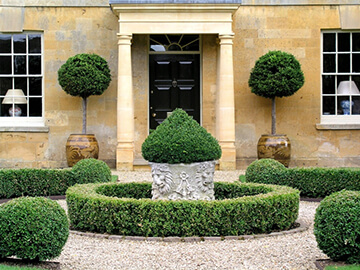
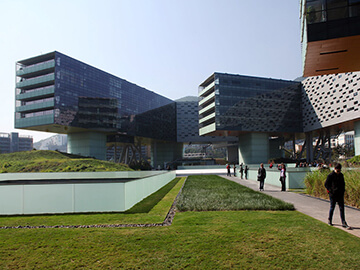
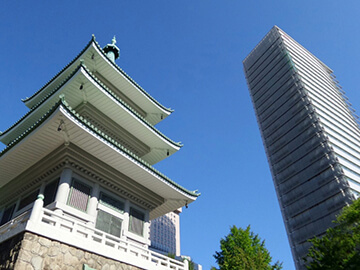
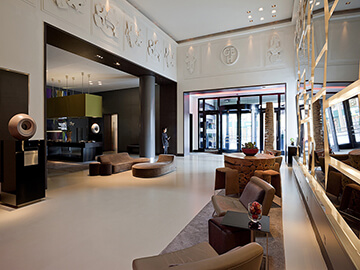
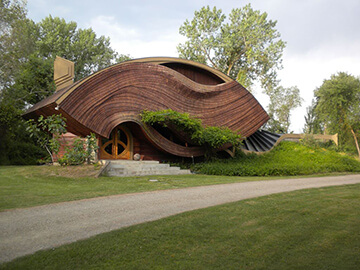
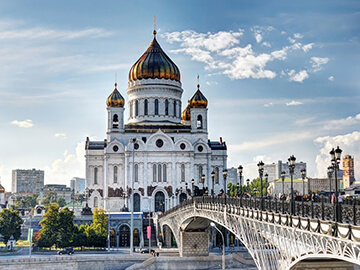
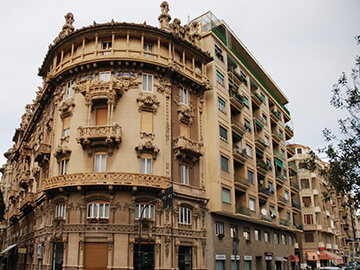


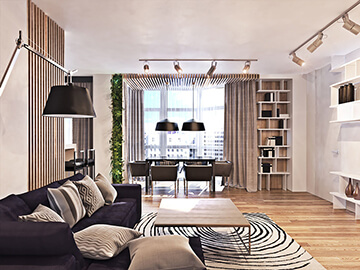
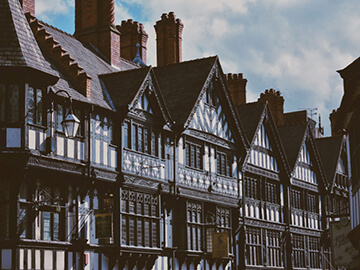

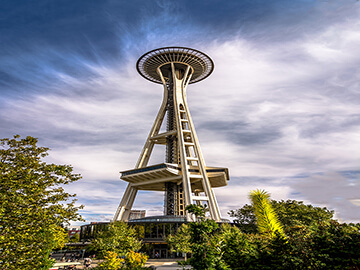
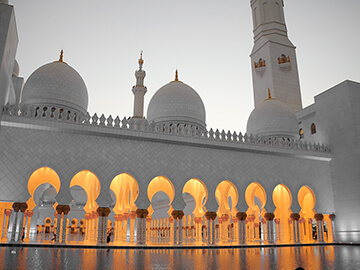
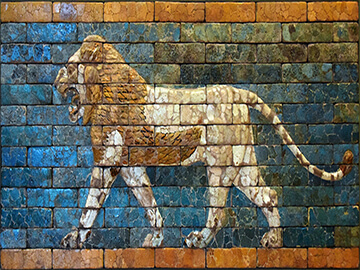
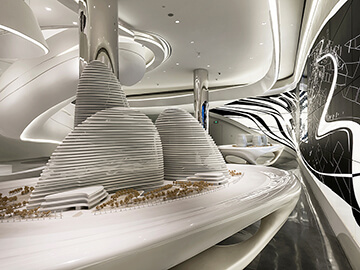







Comments