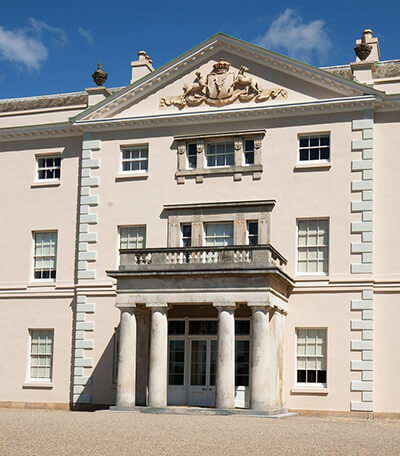
There is a mystery to the classical order of architecture for sure; because no matter how far we get from its Greek origin in time, we rebound back to it over and over.
It is simply timeless.
And there are almost more than 2500 years in recorded history to back up the indomitable presence of classical values in architecture. It’s even coded in its name; Classic, period.
Meaning judged by time.
One, among scores of adaptations of the Classic architecture in history, is a style that was initiated in England in the 18th century and continued on to spread over the empire’s colonies around the world for the next 150 years.
It was called Georgian architecture because the then English monarchs, who were ironically obsessed with naming their crown prince George by the way, had their palaces built in a style known for its Renaissance and Classic roots. It later went around by the name Georgian style architecture.
Architects like Inigo Jones, Christopher Wren, and James Gibbs incepted the idea of Georgian architecture and caused its torrential spread across the British soil and its entitled territories where word had it that the sun wouldn’t set.
There were also writers who’d made a fine profit out of the new wave they’d exhorted back then in the 18th century. William Halfpenny earned way more than just half a penny for his cross Atlantic editions of engraving and pattern books; widely defining Georgian architecture characteristics in Britain and the United States.
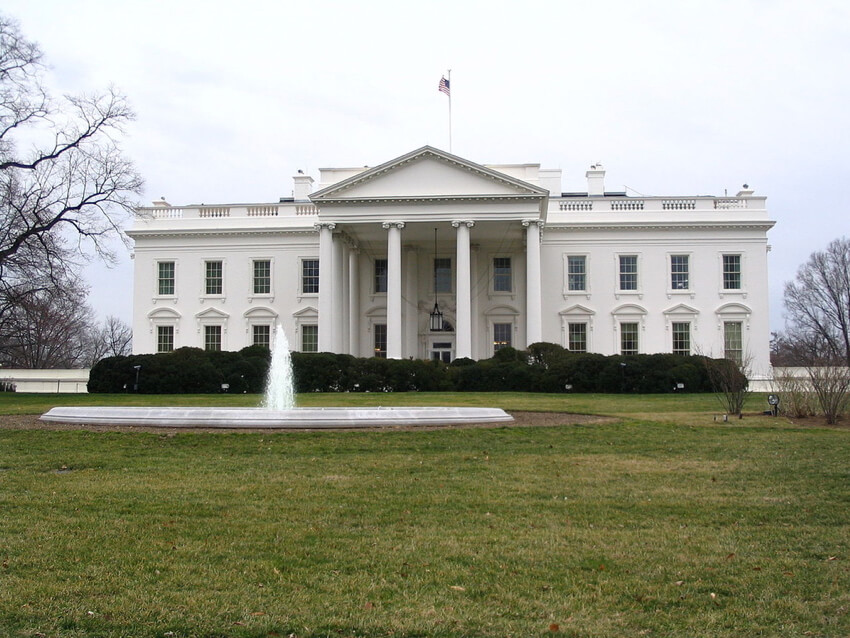
The succession of the four Georges’ continual reign, spanning from 1714 to 1840, certainly helped instill the style over the lands it had reached; most notably in America land, Britain itself, and Australia.
It later appeared in the late 19th century in America as Colonial Revival Architecture and later in the early 20th century in Britain as Neo-Georgian Architecture. One of the most well-known examples of this revival is the White House, the Presidential Palace of the United States which was completed in 1800 in Washington, D.C.
It should also be mentioned that construction standards were pretty high in this period as many Georgian architecture buildings that have not been demolished, are perfectly operating for almost two centuries now and continuing to do so.
It’s becoming too much of a history class in here, where eyelids are prone to drooping; so why don’t we get down to this question? “what is Georgian architecture?”
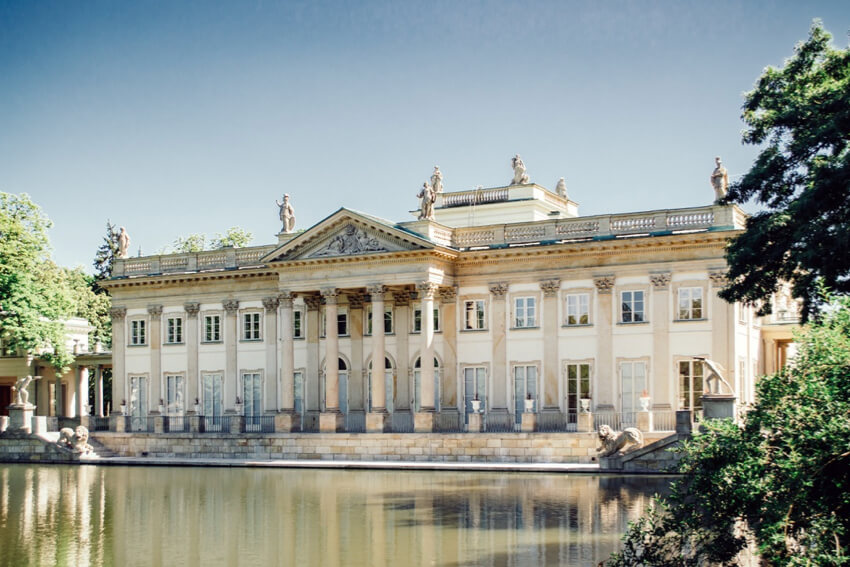
There is not just one single or even a handful of distinctly recognizable Georgian Style architectures but all of them share a group of common characteristics that belong to the Renaissance period and its narrative of the classic order among the Greek and Roman.
The main design takeaway that almost all variations of Georgian style architecture share are symmetry, golden-ration proportions, evading too much ornament, and balance in the form and volume of the building.
It is exactly these timeless features that have always maintained the mainstream appeal of styles like Georgian architecture to a significant proportion of the population. No matter how enticing and shiny new trends get, these classically inspired styles never fall out of fashion for good.
But what do these features translate to?
All these Georgian architecture characteristics were an effort to recapture the grandeur and strength of Classic buildings.
That’s why many of the newly-built governmental monuments in post-American revolution in the United States borrowed such look and so Georgian architecture was the dominant style early on in the continent’s modern history.
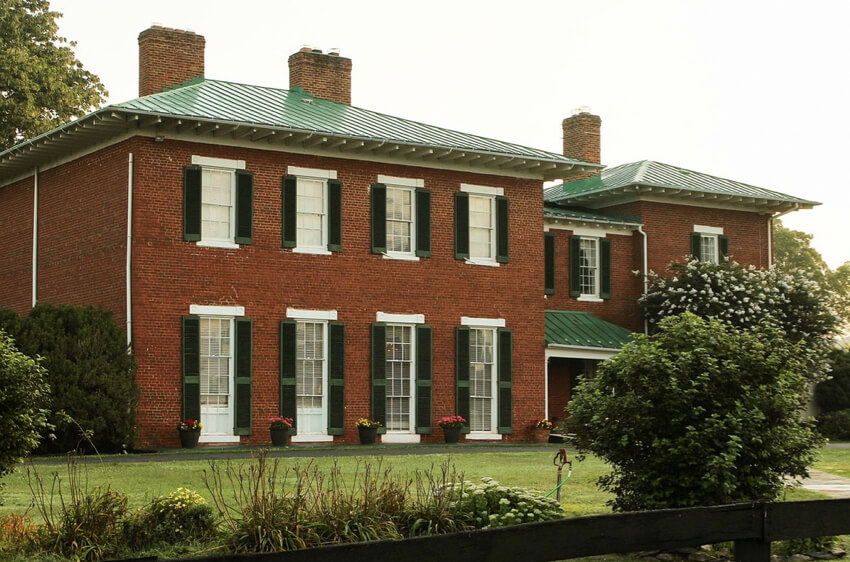
Georgian style architecture’s residential demand was also justified by the wealthy’s same aspiration for a bold message to display their high status.
This pursuit for a stately appearance can explain so much of the details in both inside and outside of the buildings with Georgian architecture style.
For instance, buildings in this style are usually solid, assertive boxes instead of being sprouted collections of volumes.
Even the urban display of Georgian architecture is the familiar look of a line of uniformly shaped buildings in a pair of rows flanking a street while recessing from it by a rather wide curb. That’s why you see in a lot of western cities worldwide like London, Paris, Edinburg, Bristol, and Newcastle.
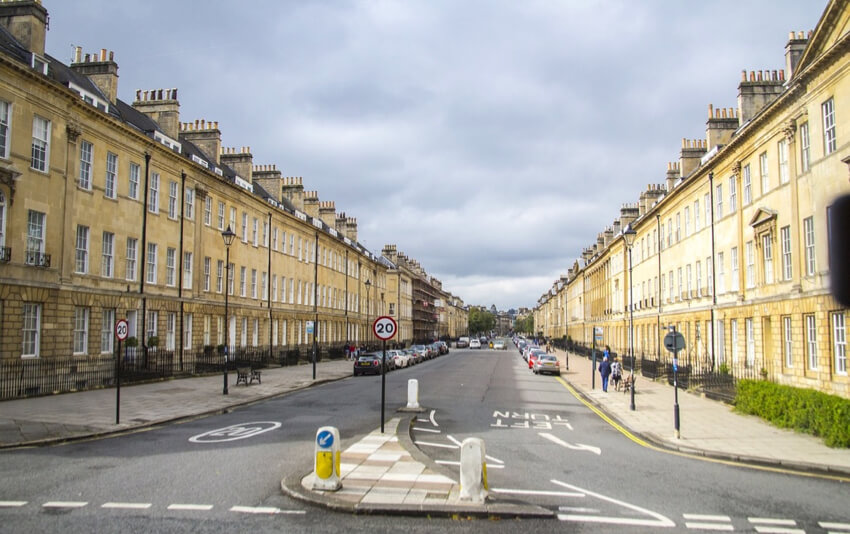
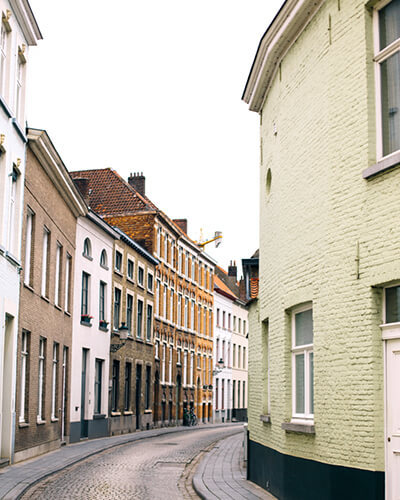
Another place where the statement of prosperity stands out is the entrance. They always have an eye-catching element to them.
A conspicuous quality in the appearance of the entrance steals the thunder after you see the overall gripping message the building as a whole makes.
The entrance is sometimes accompanied by Greek or Roman style columns bearing a pediment or Palladian porch roof or just their bulging patterns on the front façade.
There could also be transom windows and stucco or stone patterns or any other decorative frame over the top or at either side of the front door.
There are other distinct features specific to the Georgian architecture when they are seen from the outside.
A cursory first glance will give it away that there is never too much room for ornaments.
This is obvious through the lack of extra edges, ridges or scant presence of unnecessary nooks around the exterior.
The overall brick or wood-constructed look of the building is uncluttered and minimal, not by the Modern meaning but within a historical context.
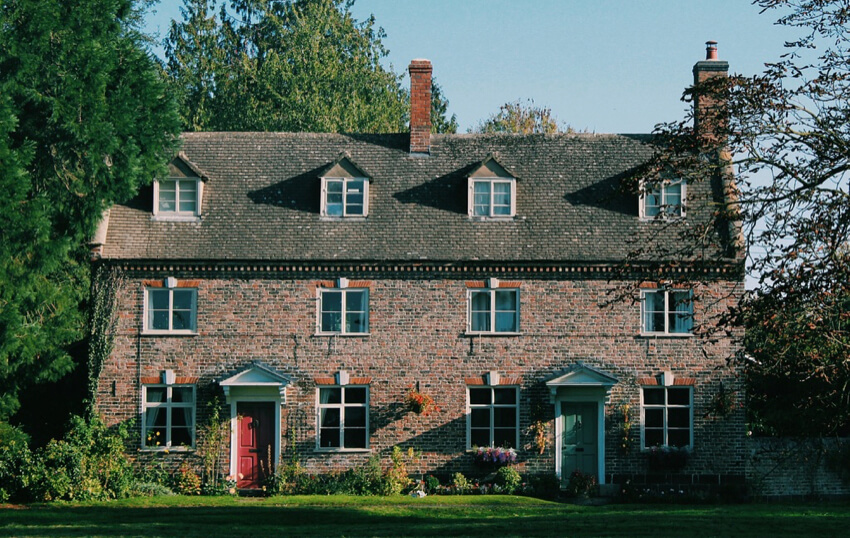
Georgian architecture buildings, regardless of their purpose, usually have two or three stories; each one with an almost identical row of tall windows with perpendicular multi-pane frames that let an extensive amount of natural light in.
Corners are adorned with quoins (stone or brick patterns that are bigger than the external wall layout of the facades) to avoid plainness and bring minimal decoration to the building’s uniform cladding.
There are also sloping, shallow mansard roofs with dormer windows that close the upper story; giving the attic even more natural light inside and providing more interest on the outside.
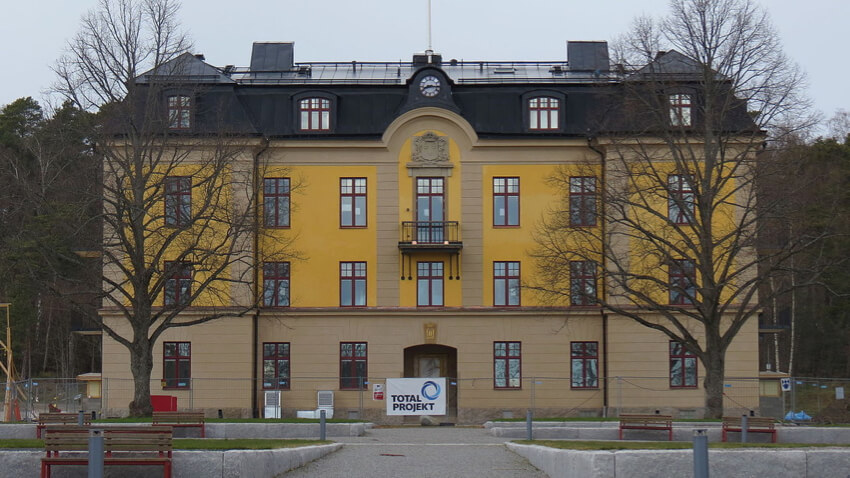
Mansard roofs were the skillful handling of the uppermost floor by not making it look like a whole extra floor but be part of the exterior’s appeal.
The roof can also be topped by another element; sometimes way more than it seems necessary. They are chimneys; each one stemming up out of a mantle inside the house. Both the grand fireplaces inside and their outer projections on the roof are excuses to offer humble complexities to the eye.
Symmetry ruthlessly rules the placement of chimneys on the roof; without giving any flexibility for the interior planning of the house.
The strong line in the middle of every façade mirrors every chimney you see at one side to the other. So, there are always pairs. Sometimes three; which adds up to a total of six chimneys on the roof!
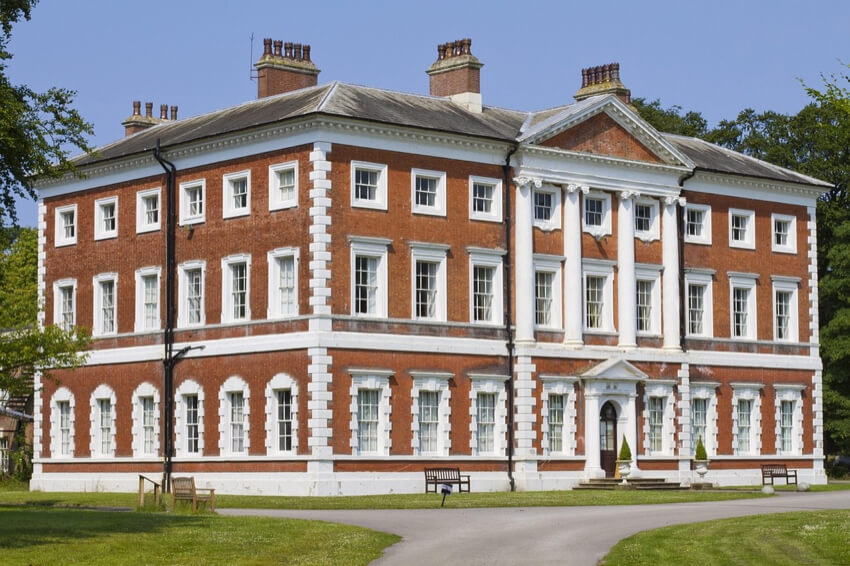
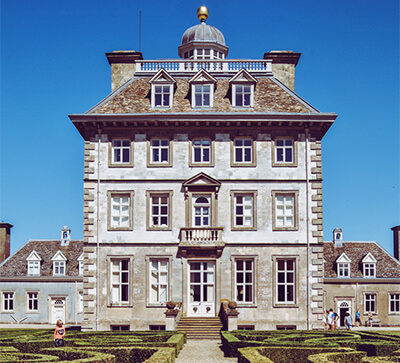
What’s fascinating among Georgian architecture characteristics is the same sense of solidity and a strong statement of grandness that they all share.
Whether it’s the White House as a visual focal point in the capital or a humble cottage in the middle of the country, they all feature a set of visual impressions that remind us of the age-old values of the Greek era.
What complements the symmetry and the rhythmic proportions of the building is the extension of these qualities, with quite the same feel and vibe, to the green landscape around the house.
The tidy and symmetrical placement of plants and walkways (or driveways) all conform to the same set of rules we saw on the façades of the building.
Now, enough with the outside. Let’s get inside for a change!
Almost all Georgian style architecture buildings greet their inhabitants or visitors with a big foyer or lobby that ends with a sweeping staircase; conjuring the same stately feeling on the inside just as what was experienced on the outside.
The big lobby almost always plays the role of a double or triple story central compartment around which all other rooms circle.
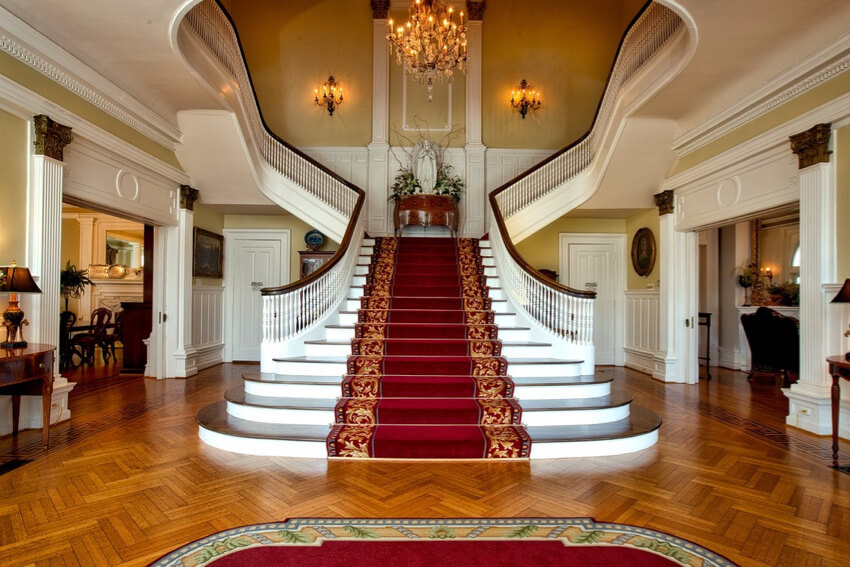
This central layout in plan repeats the symmetry to all the floors and eliminates any sense of ambiguity or false prediction since you will know what you will face when you are about to enter into a new room.
Floors and ceilings play an important role in making a grand gesture to the eyes of the beholder too; but each one goes about it with a very different approach.
Floors bind the eye from the bottom with a plain yet strong carpet of uniform mosaics or stone surface and create an extensive sharp stain that frame your viewpoint wherever you stand in the building.
But ceilings on the other hand, are adorned with arches and other Greek or Roman style ornaments and patterns and bring a sense of awe and upward-looking excitement to each room.
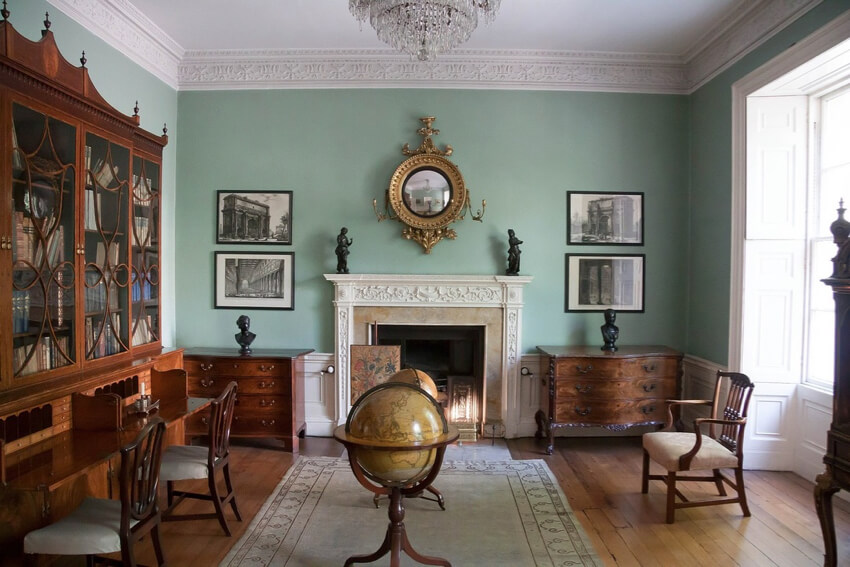
Another element that usually gets to be a focal point at different rooms is the fireplace. They are almost always embellished with a bigger mantle all around them; again, emanating the same sense of grandeur.
As we mentioned earlier, all the extravagant old-school beauty is properly illuminated by a row of tall windows at almost every room. Natural light gives life to the floral patterns on the walls. There can be scant use of such patterns to create a bold message here and there in the building; or they can expand all over, where they create a feeling of conservative consistency across your house.
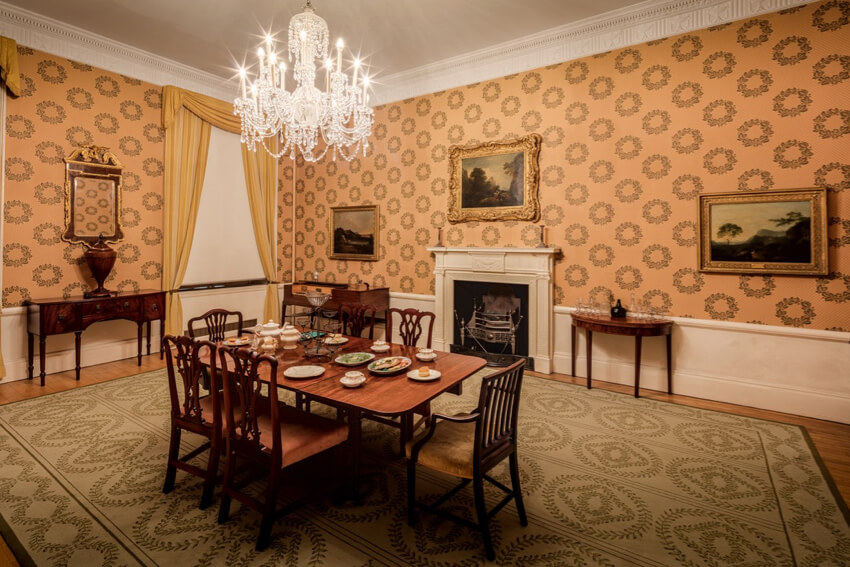
We also mentioned that due to their high construction standards, a lot of buildings have remained from the period when the Georgian architecture ruled.
There have also been times when the same spirit rose back to fame again in a revival of some sort; both in the 19th and the 20th century in the United States and Britain.
What’s really amazing about this style and the architects practicing it today, is their ability to exert modern ways within the shell of a Georgian style architecture.
Minimal finishes on the inside or the outside can complement the timeless, ever-popular face of the Georgian architecture. There are tons of inspiring examples. Look at our gallery to find see for yourself.
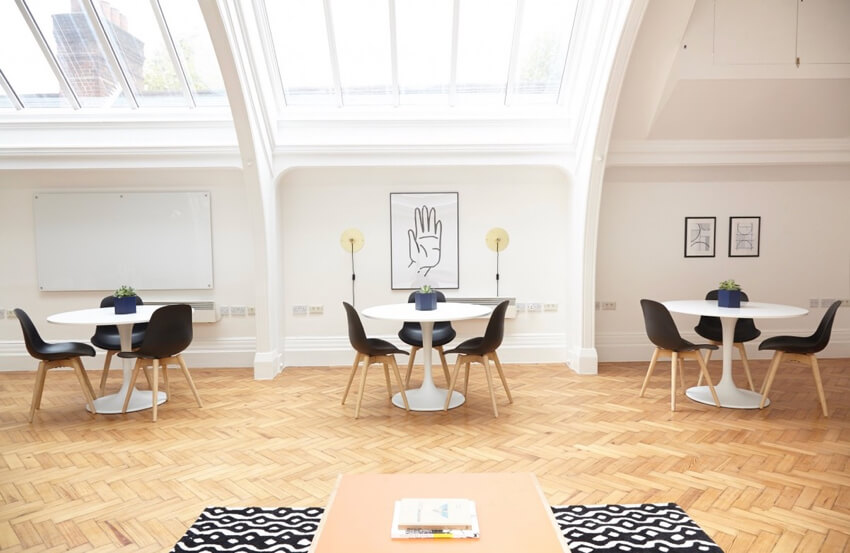

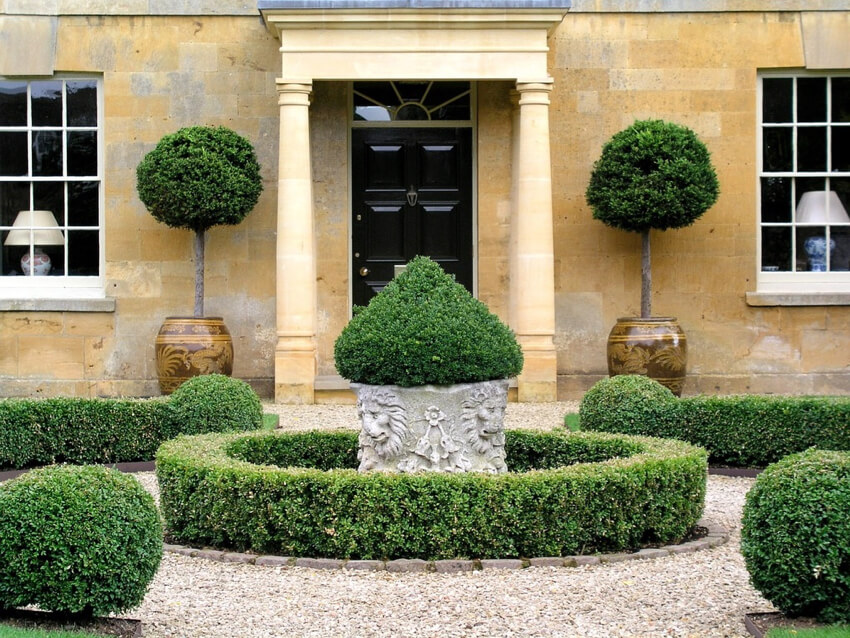



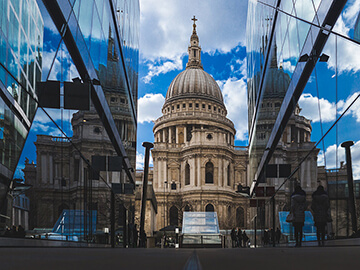

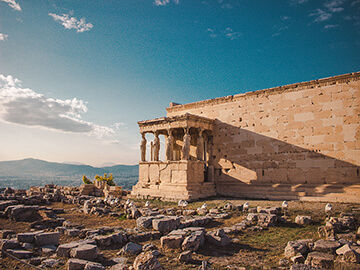
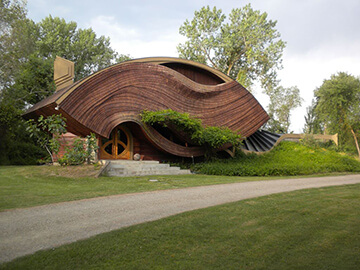
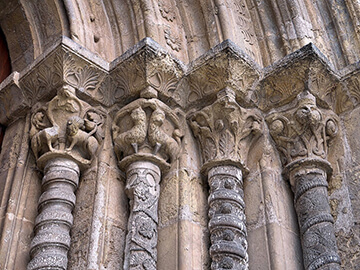


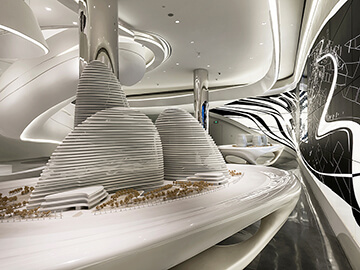
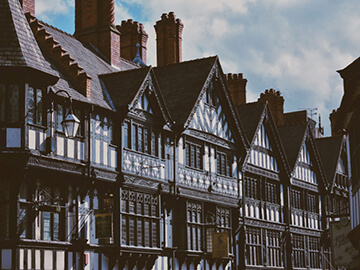
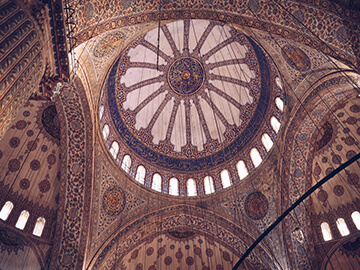


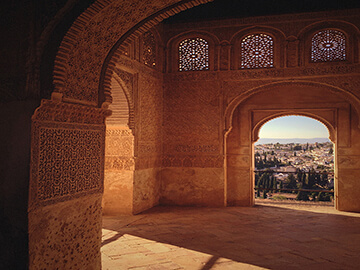
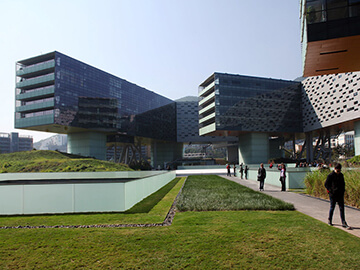

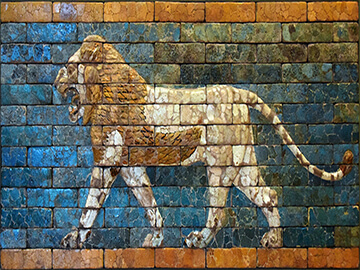

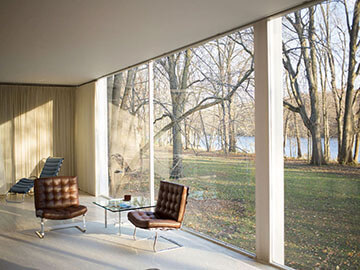
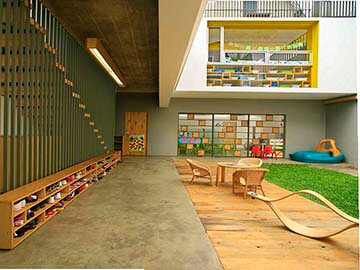
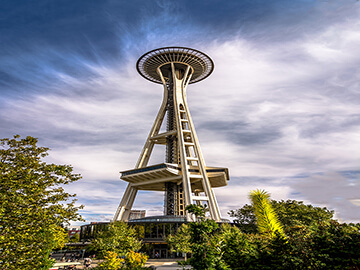
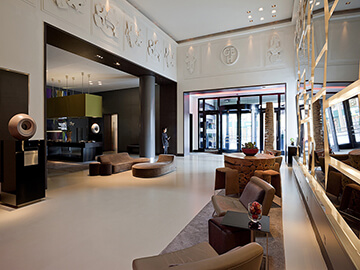
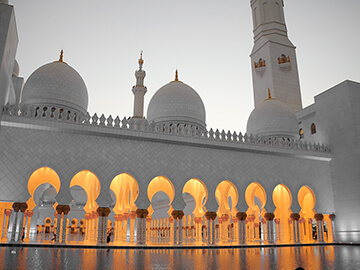
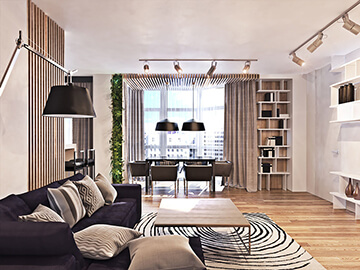

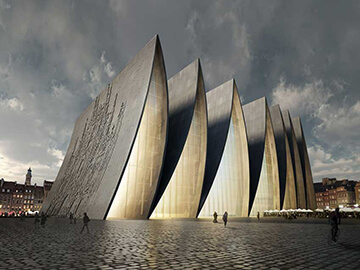

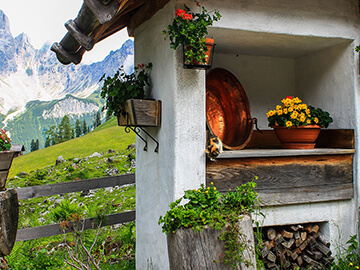
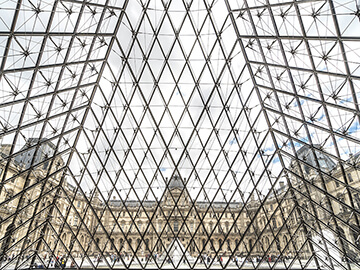
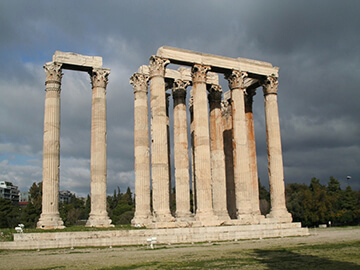
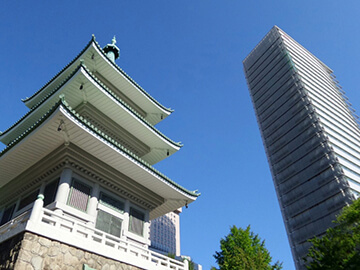

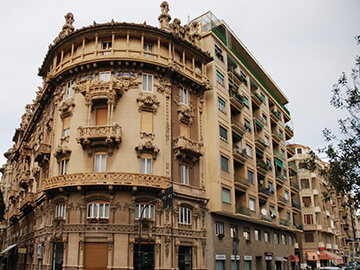






Comments