A lot of what the west built on after Renaissance, what made today’s world as we know it, is deeply indebted to the Islamic civilization.
Huge scientific and engineering advances that paved the way for the unprecedented torrent of creativity that rides on modern technology, were first tended by Muslim scientists.
Where Catholic Church would disparage discovering what nature had to say, the Islamic Caliphate court would encourage and applaud scientific discussion.
That made Muslim philosophers, scientists, and intellectuals like Avicenna, Alpharabius, and Al-Biruni kindle the flame for further advances their western counterparts picked up.
Islamic architecture as in how the Muslim community built their cities and their different establishments to live and prosper, is a part of the influence they’ve exchanged with the world around them.
It includes tombs, palaces, forts, Caravanserais as where travelers would rest, Madrasah which is the name for school or Islamic seminaries, and most notably mosques where features of Islamic architecture design are portrayed at their best.
Mosques were usually the central knot that held the urban context together. They were the heart of the community life by being way more than just a place to worship and commit daily prayers;
Muslims would sit and listen to their Imam’s sermons or ceremonial eulogies at various religious and cultural occasions throughout the year.
Here I want to check out the history of Islamic architecture, find out what its different branches in terms of design features are, and get to know it’s most notable and defining elements.
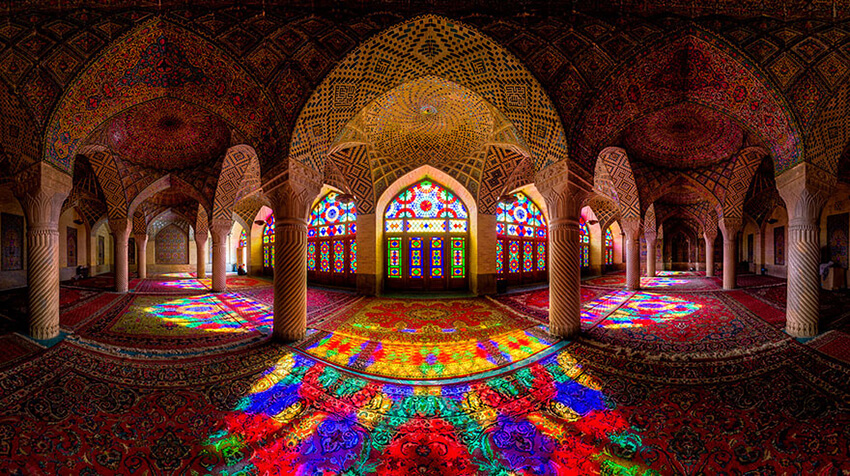
Brief History of Islamic Architecture
As we’ve already established, mosques are the most iconic examples where all the defining Islamic architecture elements find their true calling.
I start with the one that got it all started. Prophet Muhammad’s house in Yathrib (which is Medina in Saudi Arabia today) was the first mosque ever built. Look at the picture below.
It was a simple rectangular-planned mosque with few makeshift palm-leaf awnings over the place where first lines of worshippers would face Qibla and say the prayers after Muhammad.
The rest of the place as a big open yard, was merely an enclosed space with rock and clay walls the height of the tallest man in the city.
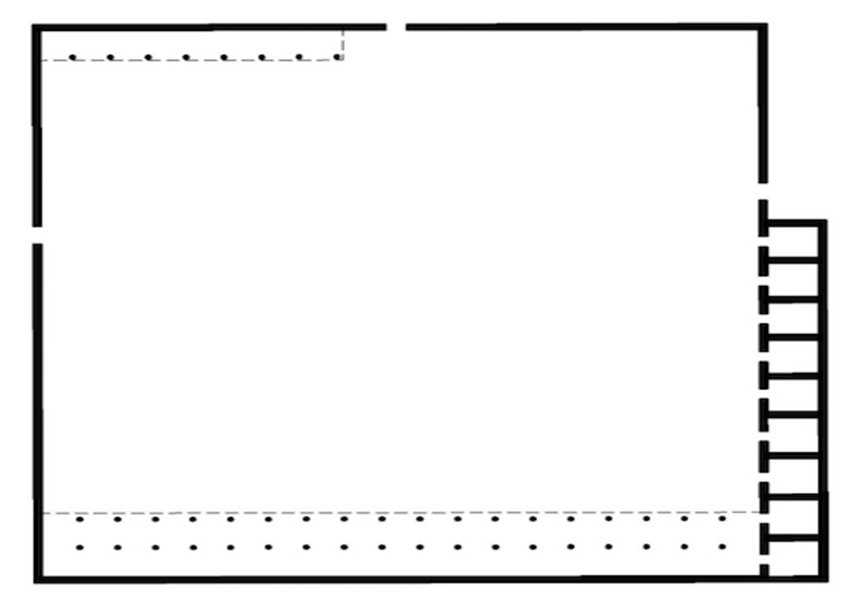
Simplicity, the central courtyard, and the human scale stuck with Muslims.
All these characteristics would drive most features of the Islamic architecture design in the next centuries. Although the last one seemed to gradually lose momentum as time passed.
History of Islamic architecture is made by two types of Muslim communities; original Muslim tribes where Muhammad directly called upon (where Saudi Arabia is today) and the ones Muslim caliphates conquered and imparted Islam after him.
Moving on from the architecture of early Arab Muslims, further innovations and architectural advances were made by communities where Islam was imported.
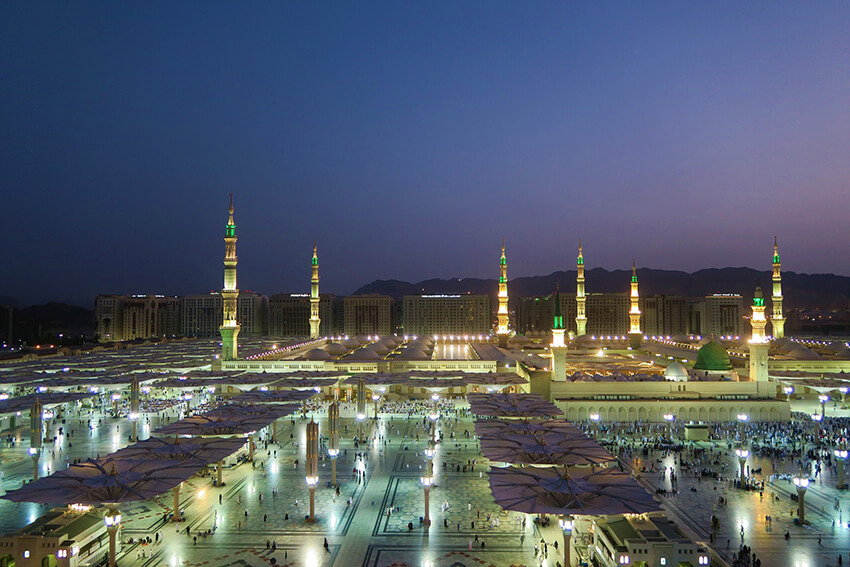
New Islamic architecture types were mostly introduced by either Byzantine colonies in the Mediterranean area and Anatoli, Moorish-rooted lands in North Africa and Spain, or Middle Eastern and Central Asian countries that were under the influence of Sassanid architecture style in Persia.
In the next section I’ll talk about how either one of Sassanid, Byzantine, and Moorish styles made the evolution of Islamic architecture design.
Different Styles of Islamic Architecture
Now let’s talk about how Byzantine, Sassanid, and Moorish civilizations influenced Islamic architecture and what distinct styles were the result of these different cultures’ pollination.
I describe each type’s characteristics. It’s important to know that some are shared among the three but some are specific to an individual style.
Arabesque or Hypostyle
Hypostyle was mostly practiced in North Africa and Muslim inhabited parts of Spain. Mosques in this style were made of a rather large and empty central courtyard with colonnades on at least three sides.
The yard was usually oriented toward the main columned hall where Mihrab was; hinting the direction of the place toward Qibla where Muslims face when they say prayers together.
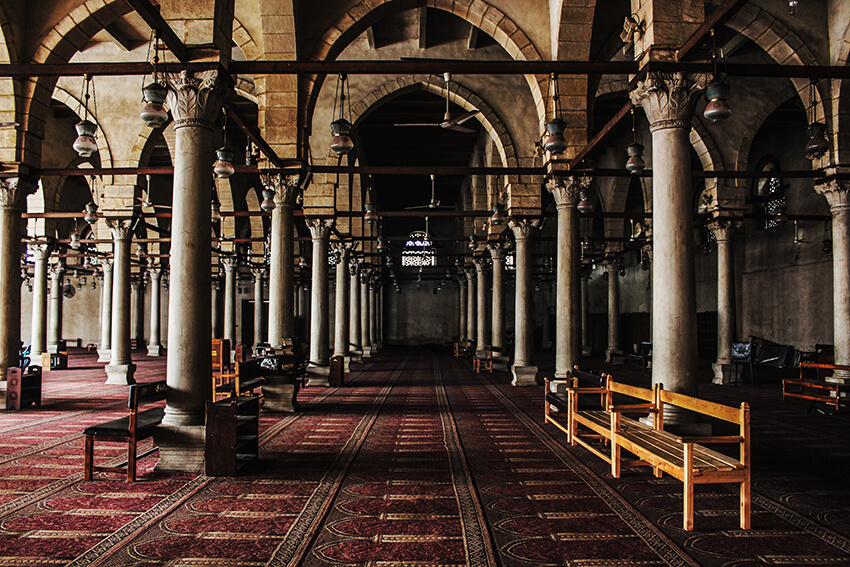
The open courtyard would give a sense of navigation to the place through the light.
Where ever you stand in the uniform hypostyle hall, the light beaming through space can help you determine which way to face for praying.
Persian or Four-Iwan Style
People in the Middle East and Central Asia where Iran, Iraq, and Uzbekistan are in present time, accepted Islam as their official religion for centuries and blended features of Islamic architecture with their domestic architecture.
Mostly run by the Sassanid architects that would use mud bricks to build arches, domes, and vaults, they developed mosques, schools, hotels, and houses that were inward-looking and nothing was visually accessible to the street viewer.
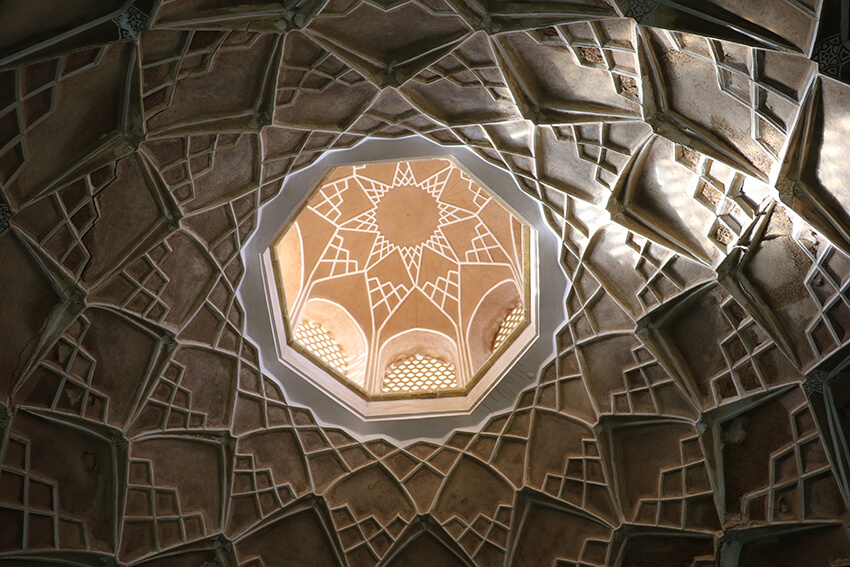
You had to enter the central courtyard to see through the architecture. That’s also why, due to both climatic and religious reasons, most Islamic architecture design styles veil the inside from the estranged outer area.
Hot weather could only be shielded against by focusing the architecture toward a central courtyard.
Furthermore, Islam’s privacy rules mandated separating private chambers from the outside world through a series of medium spaces; courtyard being the most important one.
Central yards in Iran were surrounded by arched vaults that provided entrance to the halls all around the yard.
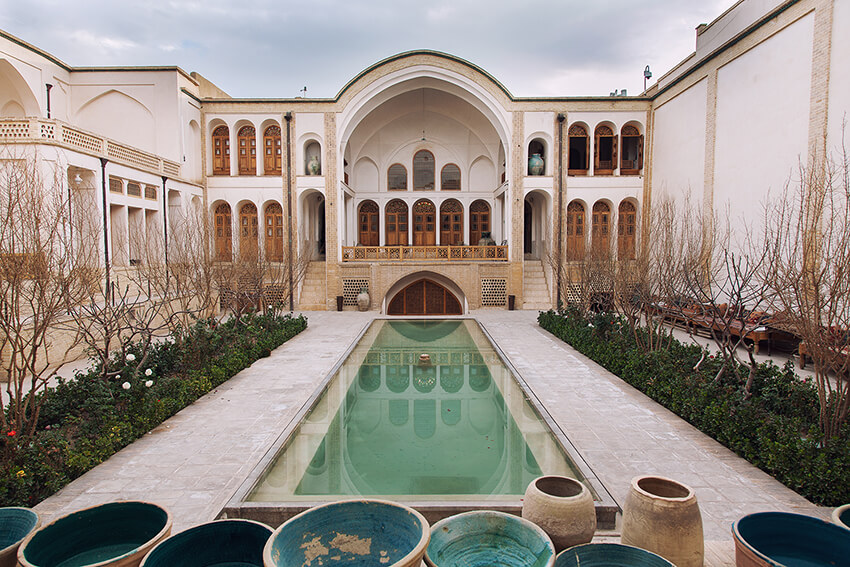
The most significant difference with the Arabesque style was four higher vaults on all sides of the courtyard they would call “Iwan”.
This Four-Iwan structure would give direction to the yard especially in mosques, where the two Iwans across Qibla were bolder and the one leading to the main domed hall was the most intricate one.
Another difference with other strands of Islamic architecture is Iranians’ use of water in almost all their central courtyards.
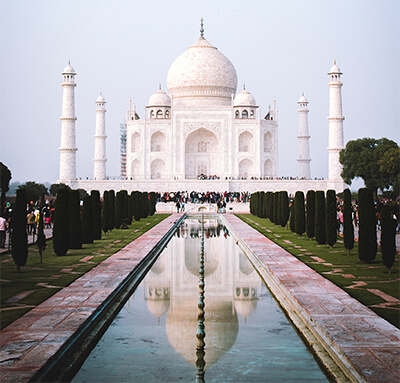
Mostly square or rectangular, a shallow pool at the center of the courtyard would reflect and complete the strong geometry of Iwans and the arches that surrounded the space.
More than the Moorish style, Middle Eastern Muslim Nations have used tall lean towers called Minaret, they were the place to call for worshippers at the prayer times throughout the day.
Minarets would give a sense of grandeur and direction for the people searching for the mosque across the city vista and once inside, it would help with the Qibla direction.
Some believe the quadruple division of open spaces in four-Iwan Islamic architecture design roots back to the fractal form of paradise gardens of Sardis in the time of the great Cyrus who appears to have shown his Charbagh at Sardis to Greek entourages.
Charbagh was a rectangular garden with two intersecting stepped pathways, each connecting facing sides of the garden in the middle.
Byzantine or Central style
Apart from the Islamic architecture style that was developed and propagated across the Middle East and Central Asia, most mosques in the Ottoman Empire were influenced by the Eastern Roman Empire’s Byzantine background and almost a millennia of Christianity dominance in the region.
They mixed the most iconic Islamic architecture elements with the style they were used to in Hagia Sophia Church in Istanbul, which is the present city for Constantinople.
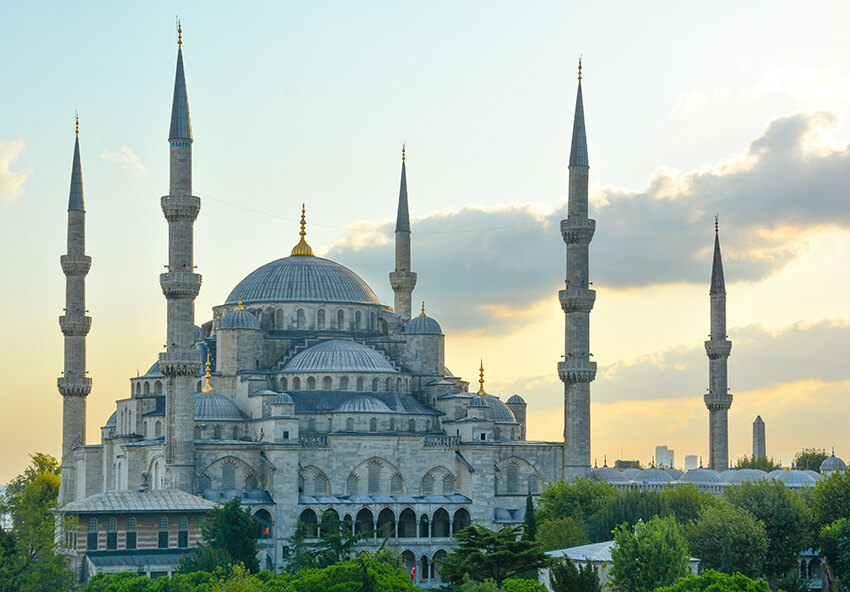
Istanbul was a Christian city for almost a thousand years.
Hagia Sophia has seen numerous modifications and extensions over the years; like the four minarets on its corners that were added in the Ottoman era.
But its core, which remains the most defining part till this day, is a collection of arches, roofing a rectangular planned nave and topped by a huge dome that relies on four immense masonry arches.
There’s no central courtyard as in Iranian-Islamic Architecture style but a collection of circling arches under the main dome that pour light and color into the hall.
Further efforts to build brand-new mosques were made by a genius architect, Mimar Sinan, who designed and built Selimiye II Mosque in Edirne, Turkey.
According to the architect, with its dome being higher and wider than that of Hagia Sophia, Mimar Sinan mosque is a complete example of the Ottoman Empire’s technique and brilliance
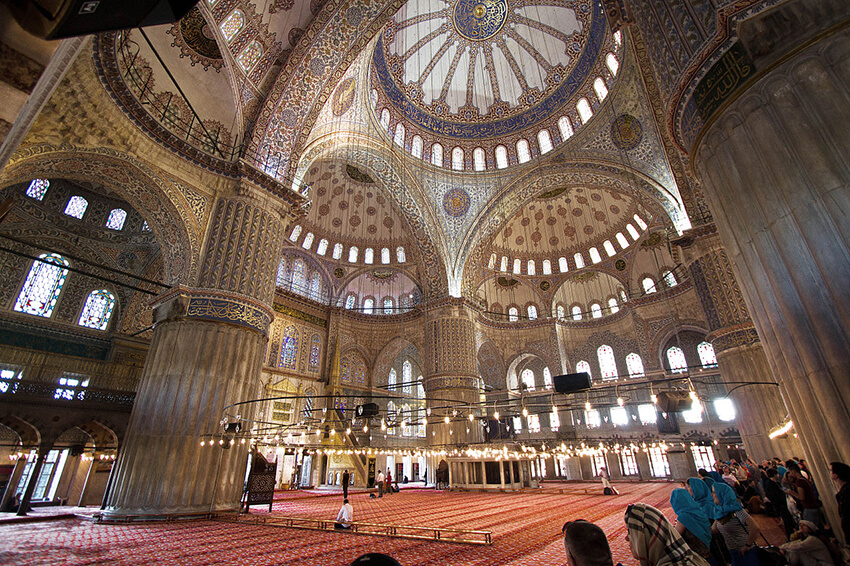
Byzantine style in Islamic architecture made quite a lot of use of miniature ceramic tiles, portraying different geometric or floral patterns and calligraphy citations of Koran.
Something that was utilized to the fullest in the Persian and Moorish Islamic architecture design too.
Islamic Architecture Elements
We have probably touched on most of the Islamic architecture elements along the way as I’ve talked about different architectural styles within Islam’s reach.
I still think it is necessary to see how the elements have made the whole, that’s known as the Islamic architecture.
Arch
To reach larger spans between columns and due to the lack of wood or stone almost all over the Islamic world, cooked bricks of mud or clay were used to build wide-span openings in buildings.
Arches and their geometry were the cornerstones to build vaults and domes which were too, defining impressive icons among Islamic architecture elements.
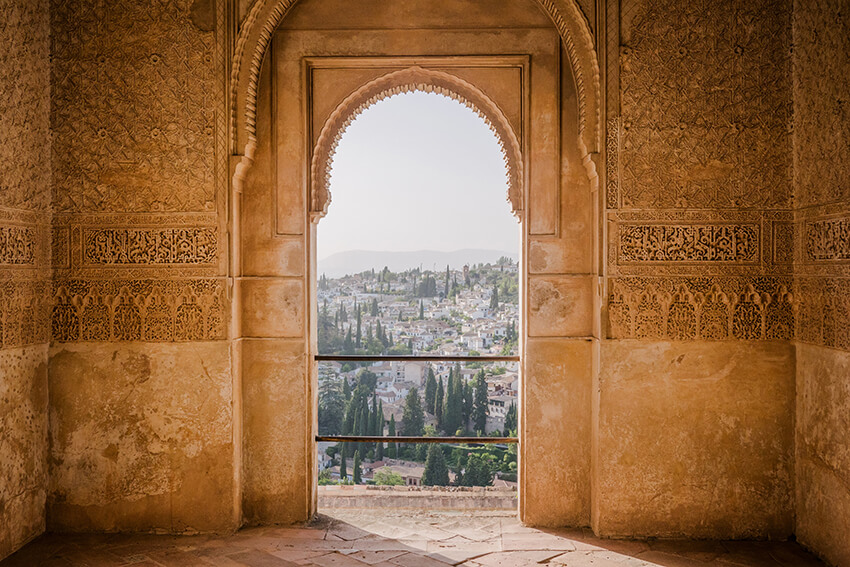
Dome
Revolve an arch around its center and there you have it! A dome. It sounds easy but it took different civilizations centuries to flawlessly make them.
Islamic architecture in both its Byzantine and Persian versions have made great use of domes to make their biggest impression of grandeur and give a sense of direction and purpose to space.
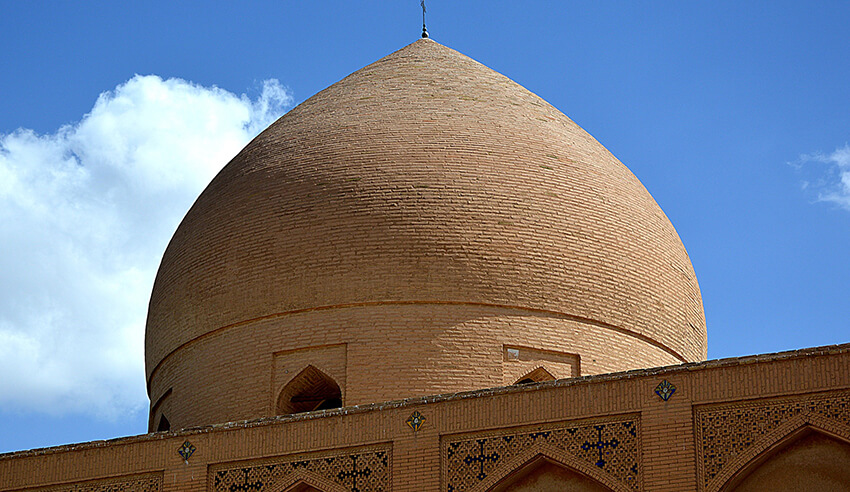
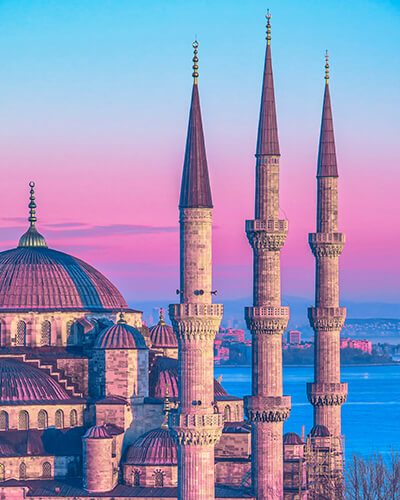
Minaret
Minerals are those rather slender tower-shaped features of Islamic architecture design that have been a part of a lot of mosques in the Islamic world.
There are three different types of Minarets based on their use.
The first type with one or two interior staircases is an attached part of the mosque where the Muezzin calls on Muslims to pray 3 or 5 times a day; depending on what narrative of Islam worshippers follow.
The second type is the additional minarets beside the main minaret at a mosque and are still a part of the complex but have a more decorative use; like maintaining symmetry or creating a greater visual impression.
The third type is a tall tower with or without a staircase within, that is drifted apart from the mosque complex.
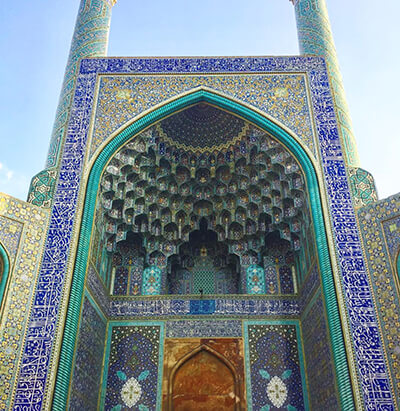
Muqarnas
You can find this rather ornamental element at all types of Islamic architecture but Persian architects were the absolute masters of Muqarnas.
They are those stalactite-looking overhead hangings you see inside niched vaults and under the dome baselines in almost all ancient buildings in Iran and its neighboring countries it has touched over the centuries.
Calligraphy and Decorative Patterns
Due to Islam’s ban on the living’s portraits, architects took to calligraphy and different geometric and floral (or Islimi) patterns to decorate their designed spaces.
You can find excessive use of calligraphy all through the history of Islamic architecture.
Both floral and geometric patterns are made of a collection of closed polylines or curved plant-resembling lines that create robust colorful palettes.
Their geometry is so strong, they hardly ever warrant any modification.
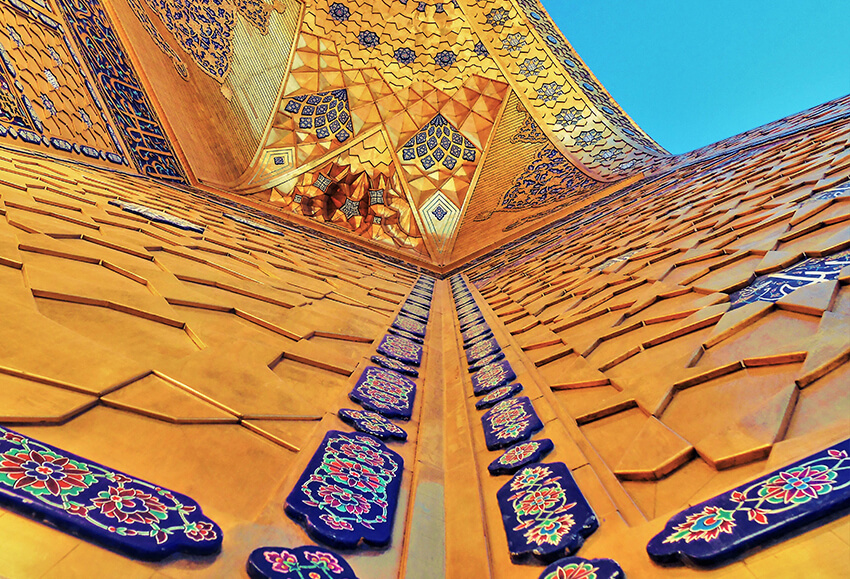
Conclusion
As an immensely influential episode of mankind’s history, Islamic architecture started with a humble mosque by Muhammad in the 6th century in Medina. It developed and mingled with different cultures it reached and created a large fruitful tree with plentiful branches.
Islamic architecture can be identified by large central courtyards, inward-looking geometry, light-driven design of naves, halls, and hypostyles, and being visually impressive with domes, minarets, and various intricate decorations.
Have you ever been to a mosque or any other Islamic building, say, on a journey? Please tell me about the experience in the comments section below.

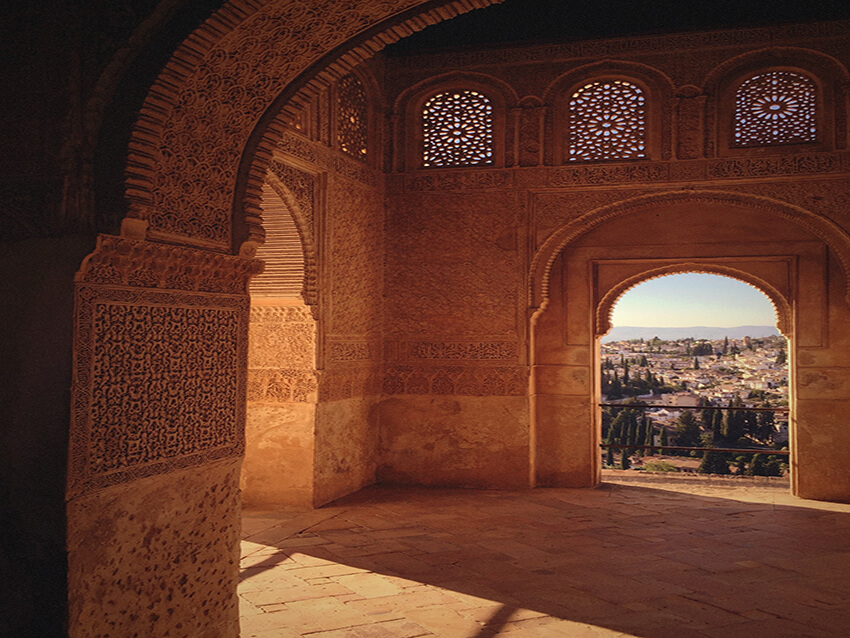



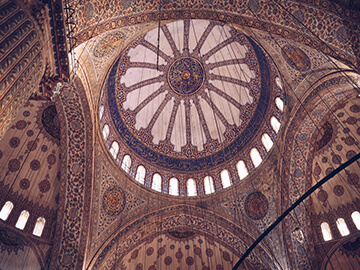

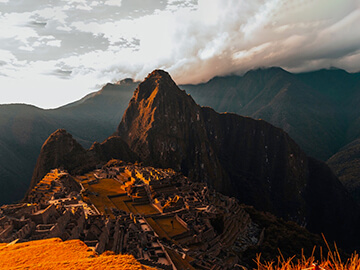
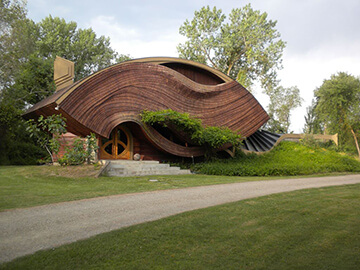
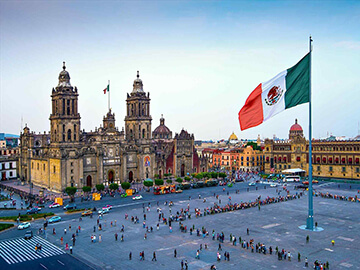
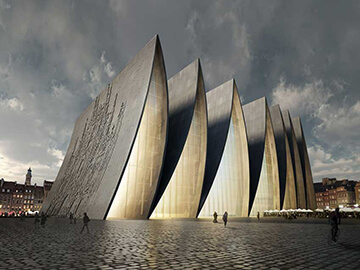
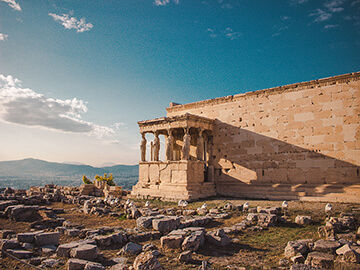
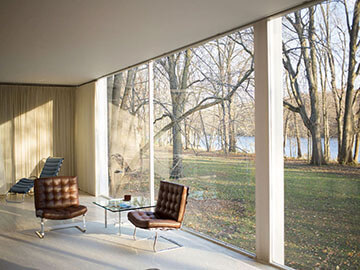
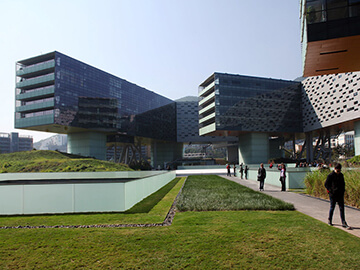
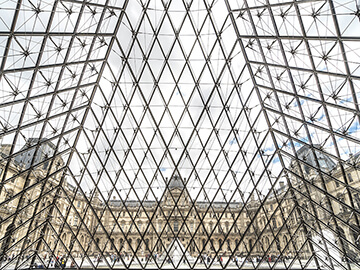
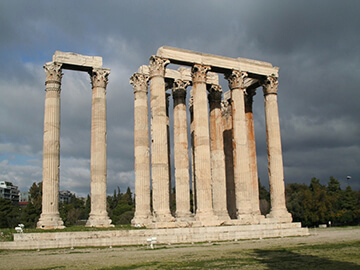
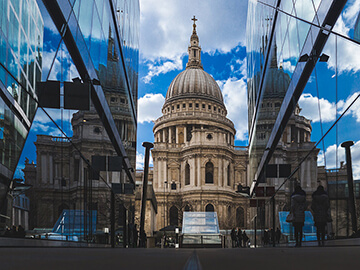

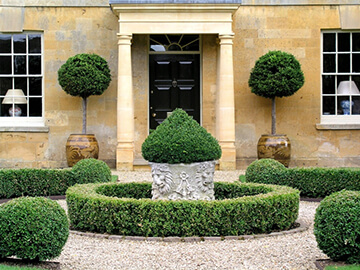
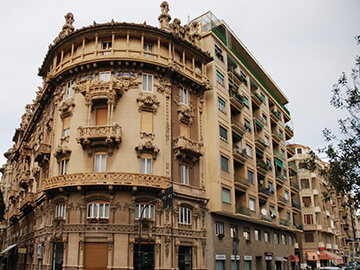
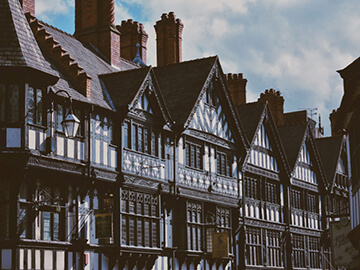
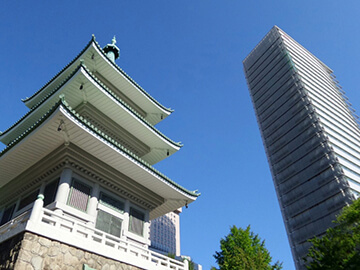
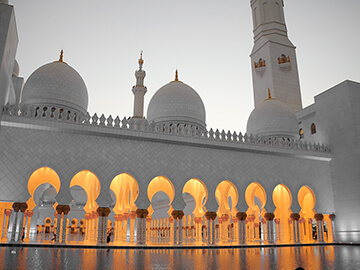
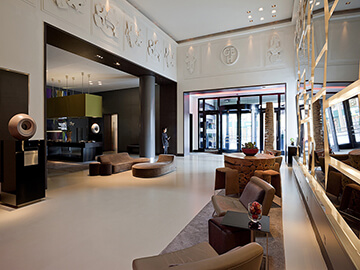
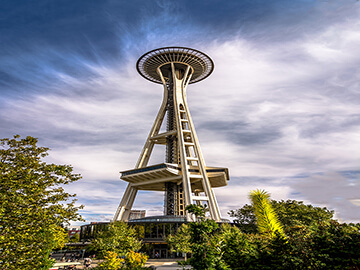

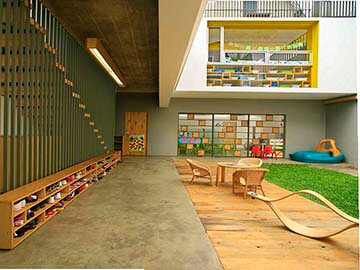
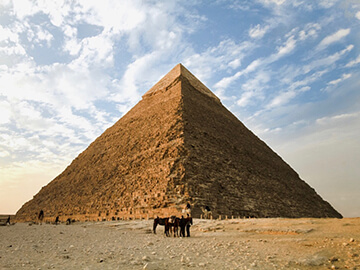

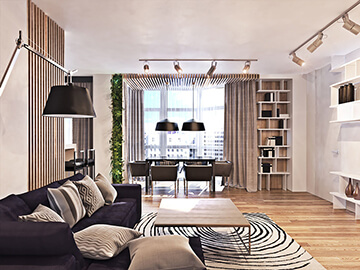
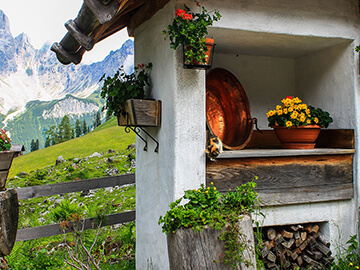
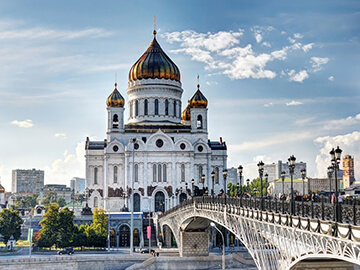
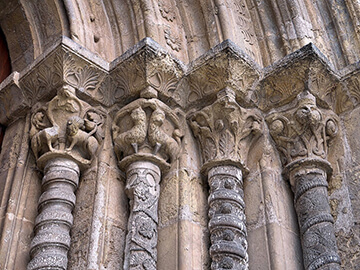
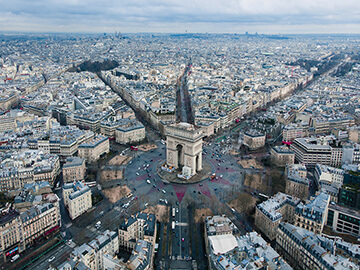
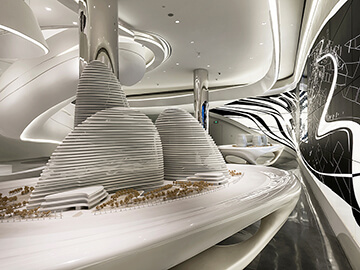
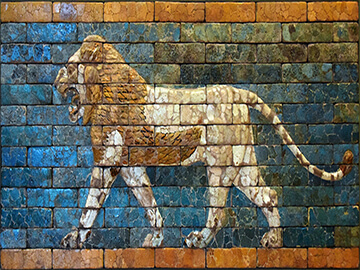






Comments